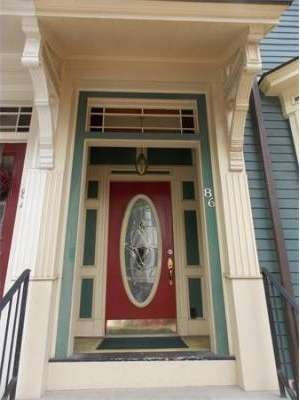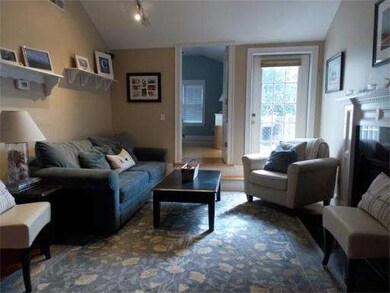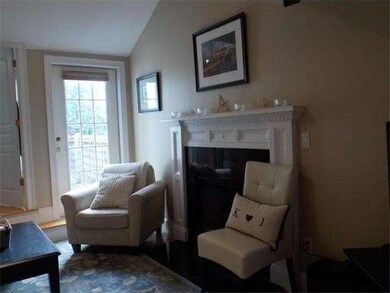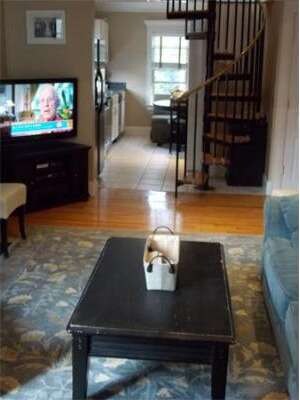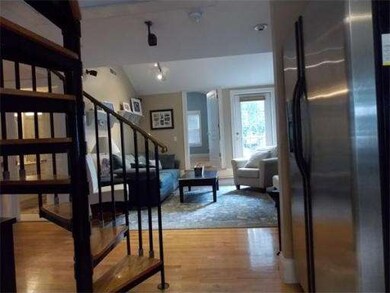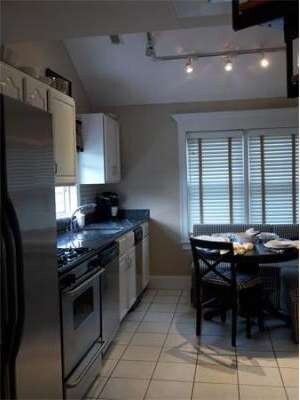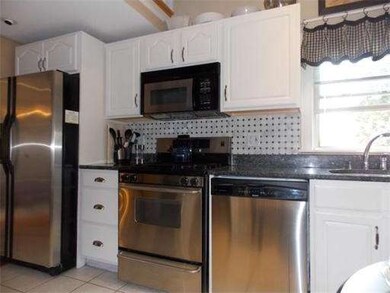
86 O St Unit 3 Boston, MA 02127
South Boston NeighborhoodAbout This Home
As of May 2021City Point Penthouse ! This open concept condo has 2 bedroom with loft office, 1 1/2 half baths,jetted tub, eat in kitchen, hardwood floors, central air, crown molding, surround sound, c/a, laundry, video monitor, alarm and rarely available wood burning fireplace and private outside space. Open house Saturday from 11-12
Last Buyer's Agent
William Dellea
Coldwell Banker Realty - Boston License #449516816
Property Details
Home Type
Condominium
Est. Annual Taxes
$7,606
Year Built
1890
Lot Details
0
Listing Details
- Unit Level: 3
- Unit Placement: Top/Penthouse
- Special Features: None
- Property Sub Type: Condos
- Year Built: 1890
Interior Features
- Has Basement: No
- Fireplaces: 1
- Number of Rooms: 4
- Amenities: Public Transportation, Shopping, Tennis Court, Park, Walk/Jog Trails, Medical Facility, Bike Path, Highway Access, Private School, Public School, University
- Energy: Insulated Windows, Prog. Thermostat
- Flooring: Wood, Tile
- Interior Amenities: Security System, Cable Available, Intercom
Exterior Features
- Exterior: Wood
- Exterior Unit Features: Deck
Garage/Parking
- Parking: Rented
- Parking Spaces: 0
Utilities
- Hot Water: Natural Gas
- Utility Connections: for Gas Range, for Gas Oven, Washer Hookup, Icemaker Connection
Condo/Co-op/Association
- Association Fee Includes: Water, Sewer, Master Insurance, Exterior Maintenance, Refuse Removal
- Association Pool: No
- Management: Owner Association
- Pets Allowed: Yes w/ Restrictions
- No Units: 3
- Unit Building: 3
Ownership History
Purchase Details
Home Financials for this Owner
Home Financials are based on the most recent Mortgage that was taken out on this home.Purchase Details
Home Financials for this Owner
Home Financials are based on the most recent Mortgage that was taken out on this home.Purchase Details
Home Financials for this Owner
Home Financials are based on the most recent Mortgage that was taken out on this home.Purchase Details
Home Financials for this Owner
Home Financials are based on the most recent Mortgage that was taken out on this home.Purchase Details
Home Financials for this Owner
Home Financials are based on the most recent Mortgage that was taken out on this home.Similar Homes in the area
Home Values in the Area
Average Home Value in this Area
Purchase History
| Date | Type | Sale Price | Title Company |
|---|---|---|---|
| Not Resolvable | $625,000 | None Available | |
| Not Resolvable | $518,200 | -- | |
| Not Resolvable | $509,000 | -- | |
| Deed | $395,000 | -- | |
| Deed | $300,000 | -- |
Mortgage History
| Date | Status | Loan Amount | Loan Type |
|---|---|---|---|
| Previous Owner | $300,000 | New Conventional | |
| Previous Owner | $288,500 | Adjustable Rate Mortgage/ARM | |
| Previous Owner | $296,250 | Purchase Money Mortgage | |
| Previous Owner | $200,000 | Purchase Money Mortgage |
Property History
| Date | Event | Price | Change | Sq Ft Price |
|---|---|---|---|---|
| 05/05/2021 05/05/21 | Sold | $620,000 | 0.0% | $740 / Sq Ft |
| 04/26/2021 04/26/21 | Pending | -- | -- | -- |
| 03/31/2021 03/31/21 | Off Market | $620,000 | -- | -- |
| 03/22/2021 03/22/21 | Pending | -- | -- | -- |
| 02/22/2021 02/22/21 | Price Changed | $649,000 | -3.9% | $774 / Sq Ft |
| 01/18/2021 01/18/21 | For Sale | $675,000 | +30.3% | $805 / Sq Ft |
| 04/04/2016 04/04/16 | Sold | $518,200 | +5.8% | $678 / Sq Ft |
| 02/10/2016 02/10/16 | Pending | -- | -- | -- |
| 02/04/2016 02/04/16 | For Sale | $489,900 | -3.8% | $641 / Sq Ft |
| 09/30/2014 09/30/14 | Sold | $509,000 | 0.0% | $537 / Sq Ft |
| 09/16/2014 09/16/14 | Pending | -- | -- | -- |
| 08/29/2014 08/29/14 | Off Market | $509,000 | -- | -- |
| 08/22/2014 08/22/14 | For Sale | $499,000 | -- | $526 / Sq Ft |
Tax History Compared to Growth
Tax History
| Year | Tax Paid | Tax Assessment Tax Assessment Total Assessment is a certain percentage of the fair market value that is determined by local assessors to be the total taxable value of land and additions on the property. | Land | Improvement |
|---|---|---|---|---|
| 2025 | $7,606 | $656,800 | $0 | $656,800 |
| 2024 | $6,792 | $623,100 | $0 | $623,100 |
| 2023 | $6,556 | $610,400 | $0 | $610,400 |
| 2022 | $6,384 | $586,800 | $0 | $586,800 |
| 2021 | $5,790 | $542,600 | $0 | $542,600 |
| 2020 | $5,550 | $525,600 | $0 | $525,600 |
| 2019 | $5,179 | $491,400 | $0 | $491,400 |
| 2018 | $4,904 | $467,900 | $0 | $467,900 |
| 2017 | $5,132 | $484,600 | $0 | $484,600 |
| 2016 | $5,028 | $457,100 | $0 | $457,100 |
| 2015 | $5,700 | $470,704 | $0 | $470,704 |
| 2014 | $5,357 | $425,816 | $0 | $425,816 |
Agents Affiliated with this Home
-
Stephen McCarthy

Seller's Agent in 2021
Stephen McCarthy
William Raveis R.E. & Home Services
(617) 320-7219
31 in this area
53 Total Sales
-
Paula Maher
P
Buyer's Agent in 2021
Paula Maher
Capital Residential Group, LLC
(617) 980-9489
22 in this area
35 Total Sales
-
Mary McCarthyCollins
M
Seller's Agent in 2016
Mary McCarthyCollins
Great Spaces ERA
(617) 759-8696
4 in this area
7 Total Sales
-
W
Buyer's Agent in 2014
William Dellea
Coldwell Banker Realty - Boston
Map
Source: MLS Property Information Network (MLS PIN)
MLS Number: 71733202
APN: SBOS-000000-000006-004319-000006
- 870 E 4th St Unit 1
- 901 E Broadway Unit 1
- 110 O St Unit 1
- 893 E 4th St
- 124 O St Unit 2
- 733 E 3rd St
- 819 E 4th St
- 838 E Broadway Unit 3
- 838 E Broadway Unit 7
- 929 E Broadway Unit 2
- 815 E 5th St Unit 9
- 720 E 5th St Unit 720
- 933 E Broadway
- 828-834 E 5th St Unit 4
- 786 E 6th St Unit 788
- 915 E 4th St
- 805 E 4th St Unit 2
- 823 E Broadway Unit 2
- 17 Swallow St
- 15-17 Swallow St Unit 2
