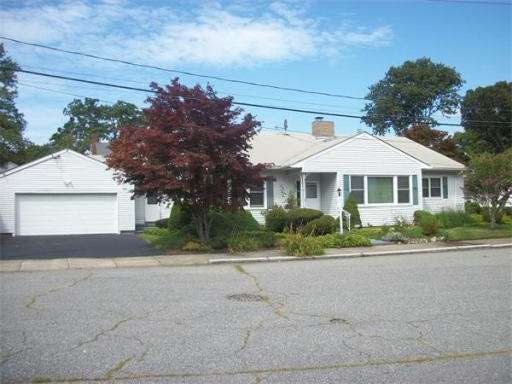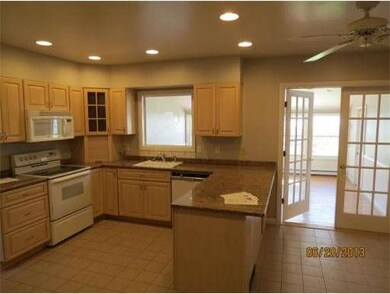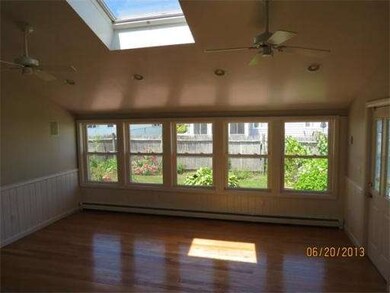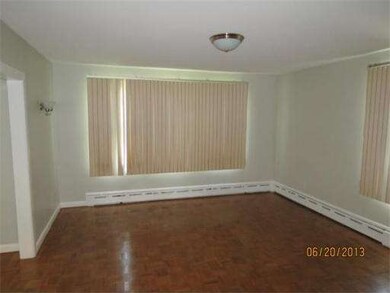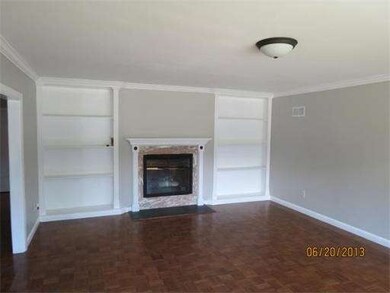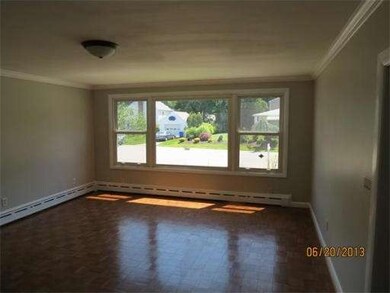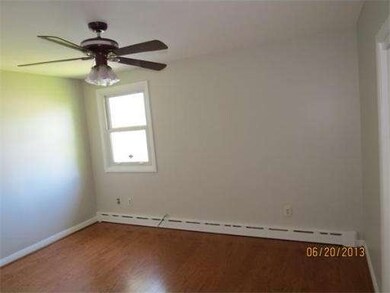
86 Reading St Fall River, MA 02720
Highlands-Fall River NeighborhoodAbout This Home
As of April 2014Completely Remodeled 3800+ sq ft executive ranch with 3 br on main level including master suite with custom walkin shower in master bath and a fourth br on 2nd level with two other rooms on 2nd floor Brand new bathrooms, paint, and all the finishing touches to make this home ultra modern and ready for your large family. Amazing neighborhood which is highly sought after.
Last Buyer's Agent
John Connolly
Real Broker MA, LLC

Home Details
Home Type
Single Family
Est. Annual Taxes
$6,514
Year Built
1950
Lot Details
0
Listing Details
- Lot Description: Paved Drive, Level
- Special Features: None
- Property Sub Type: Detached
- Year Built: 1950
Interior Features
- Has Basement: Yes
- Fireplaces: 1
- Primary Bathroom: Yes
- Number of Rooms: 12
- Amenities: Public Transportation, Shopping, Park, Walk/Jog Trails, Medical Facility, Laundromat, Highway Access, House of Worship, Private School, Public School, University, Tennis Court
- Electric: 200 Amps
- Energy: Insulated Windows, Insulated Doors, Storm Doors
- Flooring: Wood, Tile, Wall to Wall Carpet, Hardwood
- Insulation: Fiberglass, Fiberglass - Batts
- Interior Amenities: Security System, Cable Available, Finish - Cement Plaster, Finish - Sheetrock, French Doors, Walk-up Attic
- Basement: Full, Interior Access, Bulkhead, Sump Pump, Concrete Floor, Partially Finished
- Bedroom 2: First Floor
- Bedroom 3: First Floor
- Bedroom 4: Second Floor
- Bathroom #1: First Floor
- Bathroom #2: First Floor
- Bathroom #3: Second Floor
- Kitchen: First Floor
- Laundry Room: First Floor
- Living Room: First Floor
- Master Bedroom: First Floor
- Master Bedroom Description: Bathroom - Full, Closet, Flooring - Wood, Main Level
- Dining Room: First Floor
- Family Room: First Floor
Exterior Features
- Construction: Frame
- Exterior: Vinyl
- Exterior Features: Porch, Patio, Gutters, Fenced Yard, Professional Landscaping, Covered Patio/Deck
- Foundation: Poured Concrete
Garage/Parking
- Garage Parking: Attached, Garage Door Opener, Storage, Work Area, Side Entry
- Garage Spaces: 2
- Parking: Off-Street, Paved Driveway, Improved Driveway
- Parking Spaces: 4
Utilities
- Cooling Zones: 3
- Heat Zones: 3
- Hot Water: Natural Gas
- Utility Connections: for Electric Dryer, Washer Hookup, for Electric Oven, for Electric Range
Condo/Co-op/Association
- HOA: No
Ownership History
Purchase Details
Home Financials for this Owner
Home Financials are based on the most recent Mortgage that was taken out on this home.Purchase Details
Home Financials for this Owner
Home Financials are based on the most recent Mortgage that was taken out on this home.Purchase Details
Purchase Details
Similar Homes in Fall River, MA
Home Values in the Area
Average Home Value in this Area
Purchase History
| Date | Type | Sale Price | Title Company |
|---|---|---|---|
| Not Resolvable | $315,000 | -- | |
| Not Resolvable | $205,000 | -- | |
| Deed | -- | -- | |
| Quit Claim Deed | -- | -- |
Mortgage History
| Date | Status | Loan Amount | Loan Type |
|---|---|---|---|
| Open | $232,875 | New Conventional | |
| Previous Owner | $164,000 | New Conventional | |
| Previous Owner | $75,000 | No Value Available |
Property History
| Date | Event | Price | Change | Sq Ft Price |
|---|---|---|---|---|
| 04/22/2014 04/22/14 | Sold | $315,000 | 0.0% | $83 / Sq Ft |
| 02/08/2014 02/08/14 | Pending | -- | -- | -- |
| 02/07/2014 02/07/14 | Off Market | $315,000 | -- | -- |
| 02/04/2014 02/04/14 | Price Changed | $314,999 | -3.0% | $83 / Sq Ft |
| 11/11/2013 11/11/13 | Price Changed | $324,900 | -1.5% | $85 / Sq Ft |
| 10/21/2013 10/21/13 | Price Changed | $329,999 | -1.5% | $87 / Sq Ft |
| 09/26/2013 09/26/13 | Price Changed | $334,999 | -0.6% | $88 / Sq Ft |
| 09/13/2013 09/13/13 | For Sale | $337,000 | +7.0% | $88 / Sq Ft |
| 08/24/2013 08/24/13 | Off Market | $315,000 | -- | -- |
| 08/18/2013 08/18/13 | For Sale | $337,000 | +7.0% | $88 / Sq Ft |
| 08/07/2013 08/07/13 | Off Market | $315,000 | -- | -- |
| 07/14/2013 07/14/13 | Price Changed | $337,000 | -2.0% | $88 / Sq Ft |
| 06/26/2013 06/26/13 | Price Changed | $343,999 | -0.3% | $90 / Sq Ft |
| 06/17/2013 06/17/13 | Price Changed | $344,999 | -1.4% | $90 / Sq Ft |
| 04/30/2013 04/30/13 | For Sale | $349,900 | +11.1% | $92 / Sq Ft |
| 03/14/2013 03/14/13 | Off Market | $315,000 | -- | -- |
| 01/02/2013 01/02/13 | For Sale | $349,900 | +70.7% | $92 / Sq Ft |
| 12/21/2012 12/21/12 | Sold | $205,000 | -18.0% | $54 / Sq Ft |
| 12/06/2012 12/06/12 | Pending | -- | -- | -- |
| 11/19/2012 11/19/12 | Price Changed | $250,000 | -16.4% | $66 / Sq Ft |
| 10/12/2012 10/12/12 | Price Changed | $299,000 | -14.3% | $78 / Sq Ft |
| 08/27/2012 08/27/12 | For Sale | $349,000 | -- | $91 / Sq Ft |
Tax History Compared to Growth
Tax History
| Year | Tax Paid | Tax Assessment Tax Assessment Total Assessment is a certain percentage of the fair market value that is determined by local assessors to be the total taxable value of land and additions on the property. | Land | Improvement |
|---|---|---|---|---|
| 2025 | $6,514 | $568,900 | $139,200 | $429,700 |
| 2024 | $6,143 | $534,600 | $133,800 | $400,800 |
| 2023 | $6,293 | $512,900 | $120,100 | $392,800 |
| 2022 | $5,568 | $441,200 | $111,200 | $330,000 |
| 2021 | $5,807 | $419,900 | $105,000 | $314,900 |
| 2020 | $5,377 | $372,100 | $101,100 | $271,000 |
| 2019 | $5,297 | $363,300 | $101,100 | $262,200 |
| 2018 | $5,063 | $346,300 | $101,100 | $245,200 |
| 2017 | $4,789 | $342,100 | $101,100 | $241,000 |
| 2016 | $4,499 | $330,100 | $101,100 | $229,000 |
| 2015 | $4,061 | $310,500 | $94,600 | $215,900 |
| 2014 | $3,906 | $310,500 | $94,600 | $215,900 |
Agents Affiliated with this Home
-
Ronald Turcotte

Seller's Agent in 2014
Ronald Turcotte
Lamacchia Realty, Inc.
(508) 525-5010
5 in this area
36 Total Sales
-
J
Buyer's Agent in 2014
John Connolly
Real Broker MA, LLC
-
Donna Catalan

Seller's Agent in 2012
Donna Catalan
Lamacchia Realty, Inc.
(508) 667-2388
6 in this area
48 Total Sales
Map
Source: MLS Property Information Network (MLS PIN)
MLS Number: 71470243
APN: FALL-000002R-000000-000048
- 574 Florence St
- 393 Langley St
- 959 Ray St
- 361 Adams Unit Lot 41
- Lot 40-A Jones St
- Lot 40-B Jones St
- 160 Stewart St
- 131 Stewart St Unit 3A
- 131 Stewart St Unit 2
- 536 N Underwood St
- 213 Weetamoe St
- 402 Elsbree St
- 270 Garden St
- 806 President Ave
- 203 Martha St
- 243 Crescent St
- 32 Slater St
- 376 N Underwood St
- 230 College Park Rd
- 1928 N Main St Unit 4
