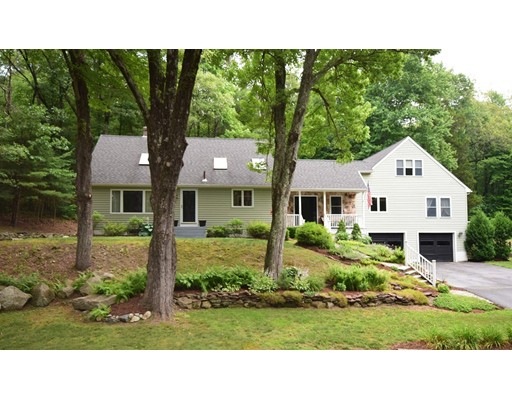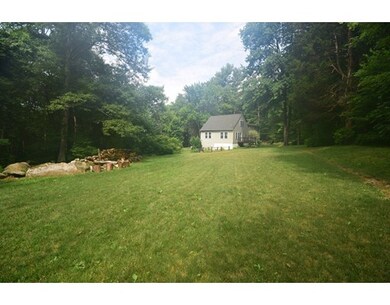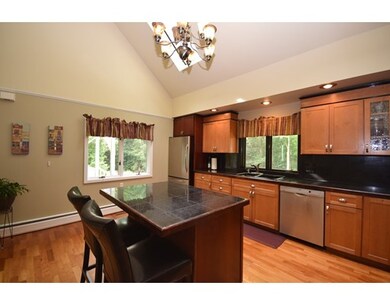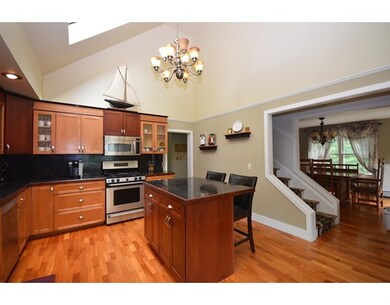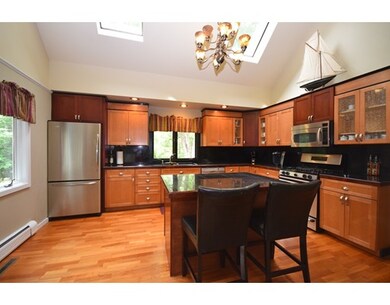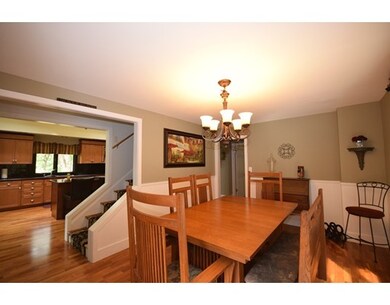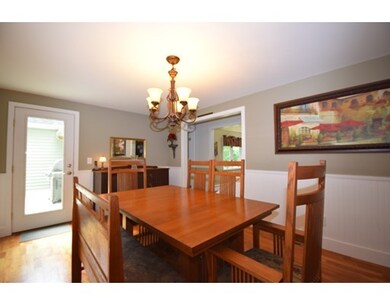
86 Thresher Rd Hampden, MA 01036
About This Home
As of November 2024Looking for Country Living at it's Best? This Charming Cape is tucked away off on over 2 acres. The main house offers a Beautiful renovated kitchen w/ ctr island, granite c tops, ss appliances opening to formal dining rm w/access to private deck area. Spacious, warm living rm offers frplc w/ pellet stove, master bdrm w/ hdwd flrs & remodeled bath all located on the first floor. Second flr of original homes offers two bdrms & 3/4 bth. Fantastic mud rm area w/ laundry & farmer's porch entrance joins a 28 x 28 addition built in 2006. This addition features a great rm w/ pellet stove opening to game rm, 3/4 bth & two additional bdrms located on second flr. Great teen suite, possible in home business or handicap accessible living! Lower level offers a fantastic, comfortable family rm w/ frplc, built in's and mud room area! Secluded yard & deck area provides peaceful relaxation! Don't miss out... This is a one of a kind!
Home Details
Home Type
- Single Family
Est. Annual Taxes
- $8,472
Year Built
- 1955
Utilities
- Private Sewer
Ownership History
Purchase Details
Home Financials for this Owner
Home Financials are based on the most recent Mortgage that was taken out on this home.Purchase Details
Home Financials for this Owner
Home Financials are based on the most recent Mortgage that was taken out on this home.Purchase Details
Home Financials for this Owner
Home Financials are based on the most recent Mortgage that was taken out on this home.Purchase Details
Purchase Details
Similar Homes in the area
Home Values in the Area
Average Home Value in this Area
Purchase History
| Date | Type | Sale Price | Title Company |
|---|---|---|---|
| Warranty Deed | $585,000 | None Available | |
| Warranty Deed | $585,000 | None Available | |
| Warranty Deed | $365,000 | -- | |
| Warranty Deed | $364,000 | -- | |
| Warranty Deed | $364,000 | -- | |
| Deed | -- | -- | |
| Warranty Deed | $365,000 | -- | |
| Warranty Deed | $364,000 | -- | |
| Deed | -- | -- | |
| Deed | $118,000 | -- |
Mortgage History
| Date | Status | Loan Amount | Loan Type |
|---|---|---|---|
| Open | $555,750 | Purchase Money Mortgage | |
| Closed | $555,750 | Purchase Money Mortgage | |
| Previous Owner | $346,750 | New Conventional | |
| Previous Owner | $376,012 | New Conventional |
Property History
| Date | Event | Price | Change | Sq Ft Price |
|---|---|---|---|---|
| 11/15/2024 11/15/24 | Sold | $574,763 | -4.2% | $146 / Sq Ft |
| 09/08/2024 09/08/24 | Pending | -- | -- | -- |
| 08/16/2024 08/16/24 | Price Changed | $599,900 | -2.4% | $153 / Sq Ft |
| 07/01/2024 07/01/24 | For Sale | $614,900 | +68.5% | $157 / Sq Ft |
| 06/05/2017 06/05/17 | Sold | $365,000 | -1.1% | $114 / Sq Ft |
| 04/03/2017 04/03/17 | Pending | -- | -- | -- |
| 01/12/2017 01/12/17 | Price Changed | $369,000 | -2.6% | $115 / Sq Ft |
| 11/07/2016 11/07/16 | Price Changed | $379,000 | -5.0% | $119 / Sq Ft |
| 07/12/2016 07/12/16 | For Sale | $399,000 | +9.6% | $125 / Sq Ft |
| 05/31/2013 05/31/13 | Sold | $364,000 | +1.4% | $114 / Sq Ft |
| 05/19/2013 05/19/13 | Pending | -- | -- | -- |
| 04/14/2013 04/14/13 | For Sale | $359,000 | -- | $112 / Sq Ft |
Tax History Compared to Growth
Tax History
| Year | Tax Paid | Tax Assessment Tax Assessment Total Assessment is a certain percentage of the fair market value that is determined by local assessors to be the total taxable value of land and additions on the property. | Land | Improvement |
|---|---|---|---|---|
| 2025 | $8,472 | $561,400 | $98,300 | $463,100 |
| 2024 | $7,764 | $495,800 | $89,200 | $406,600 |
| 2023 | $7,229 | $428,500 | $89,200 | $339,300 |
| 2022 | $7,200 | $384,600 | $89,200 | $295,400 |
| 2021 | $7,067 | $359,300 | $89,200 | $270,100 |
| 2020 | $7,393 | $366,900 | $101,200 | $265,700 |
| 2019 | $7,224 | $366,900 | $101,200 | $265,700 |
| 2018 | $7,140 | $357,000 | $96,100 | $260,900 |
| 2017 | $6,929 | $359,200 | $96,100 | $263,100 |
| 2016 | $6,768 | $349,600 | $99,300 | $250,300 |
| 2015 | $6,463 | $340,500 | $99,300 | $241,200 |
Agents Affiliated with this Home
-
Meghan Lynch

Seller's Agent in 2024
Meghan Lynch
Berkshire Hathaway HomeServices Realty Professionals
(413) 374-3675
5 in this area
118 Total Sales
-
Rodney Motta

Buyer's Agent in 2024
Rodney Motta
Berkshire Hathaway Home Service New England Properties
(860) 849-6467
2 in this area
136 Total Sales
-
Brenda Cuoco

Seller's Agent in 2017
Brenda Cuoco
Cuoco & Co. Real Estate
(413) 333-7776
24 in this area
834 Total Sales
-
Sandra Wahr

Buyer's Agent in 2017
Sandra Wahr
Executive Real Estate, Inc.
(413) 218-6348
1 in this area
88 Total Sales
-
Jean Doel

Seller's Agent in 2013
Jean Doel
LPT Realty, LLC
(413) 626-2595
32 Total Sales
Map
Source: MLS Property Information Network (MLS PIN)
MLS Number: 72036514
APN: HAMP-000015-000037
- 278 Scantic Rd
- 189 Scantic Rd
- 148 Scantic Rd
- Lot 2R &3 Chapin Rd
- 376 Chapin Rd
- 205 Chapin Rd
- 179 Chapin Rd
- 145 Glendale Rd
- 24 Butler Rd
- 285 Lower Hampden Rd
- 313 Bennett Rd
- 275 Lower Hampden Rd
- 0 Mountain Rd Unit 73267162
- 0 Mountain Rd Unit 72942534
- 75 North Rd
- 8 S Ridge Rd
- 0 Glendale Rd Unit 73391471
- 186 Upper Hampden Rd
- Lot A North Rd
- 58 Rocky Dundee Rd
