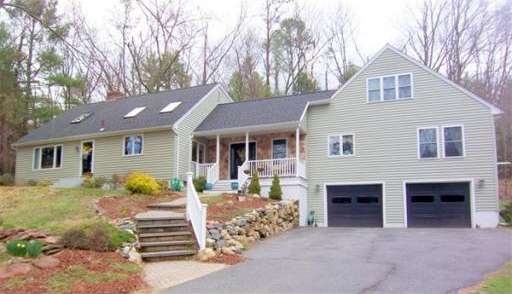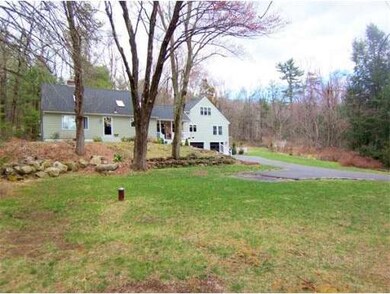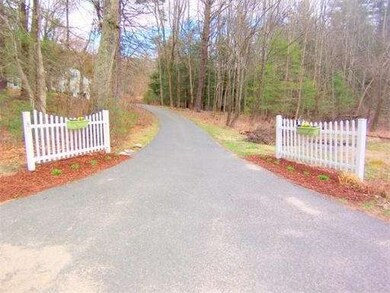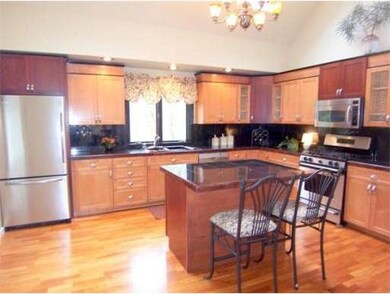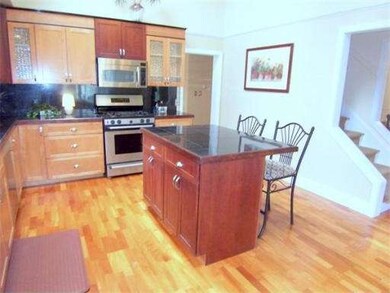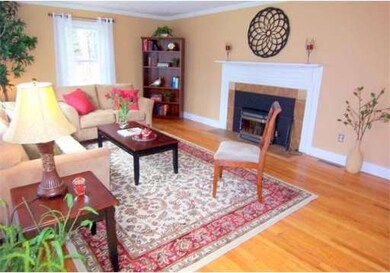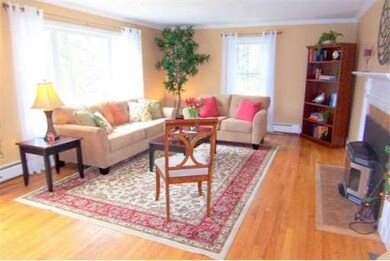
86 Thresher Rd Hampden, MA 01036
About This Home
As of November 2024Enjoy the peacefulness of the country! Just 10 mi to MA Pike/Palmer & 15min/Ludlow! A truly unique property! Offering full in-law added in 06,The completely remodeled main home offers large eat-in kit w/breakfast bar, cath ceilings, skylites, dinrm w/ext.deck, livrm w/hardwd flrs & fireplace, a large 1st fl bedrm, 2baths, 2 bedrms on 2nd flr w/famrm in basemt. In-law has open flr plan, Kit, DR & LR w/BA on 1st flr, 2 BR on 2nd Fl. w/chair lift, Cent air, 2 car gar! Too many amenities to list!
Home Details
Home Type
Single Family
Est. Annual Taxes
$8,472
Lot Details
0
Listing Details
- Lot Description: Wooded, Paved Drive
- Special Features: None
- Property Sub Type: Detached
Interior Features
- Has Basement: Yes
- Fireplaces: 1
- Number of Rooms: 10
- Amenities: Walk/Jog Trails, Stables
- Electric: Circuit Breakers, 200 Amps
- Energy: Insulated Windows, Insulated Doors
- Flooring: Tile, Wall to Wall Carpet, Hardwood, Wood Laminate
- Insulation: Full
- Interior Amenities: Cable Available
- Basement: Full, Partially Finished, Walk Out, Garage Access
- Bedroom 2: First Floor
- Bedroom 3: Second Floor
- Bedroom 4: Second Floor
- Bedroom 5: Second Floor
- Bathroom #1: First Floor
- Bathroom #2: Second Floor
- Bathroom #3: First Floor
- Kitchen: First Floor
- Laundry Room: First Floor
- Living Room: First Floor
- Master Bedroom: Second Floor
- Master Bedroom Description: Skylight, Closet, Flooring - Wall to Wall Carpet, Cable Hookup
- Dining Room: First Floor
- Family Room: Basement
Exterior Features
- Frontage: 400
- Construction: Frame
- Exterior: Vinyl
- Exterior Features: Deck - Wood, Gutters, Storage Shed, Screens, Garden Area
- Foundation: Poured Concrete, Concrete Block
Garage/Parking
- Garage Parking: Attached, Garage Door Opener
- Garage Spaces: 2
- Parking: Off-Street, Paved Driveway
- Parking Spaces: 10
Utilities
- Cooling Zones: 2
- Heat Zones: 2
- Hot Water: Oil, Tank
- Utility Connections: for Gas Range, for Gas Dryer, Washer Hookup
Condo/Co-op/Association
- HOA: No
Ownership History
Purchase Details
Home Financials for this Owner
Home Financials are based on the most recent Mortgage that was taken out on this home.Purchase Details
Home Financials for this Owner
Home Financials are based on the most recent Mortgage that was taken out on this home.Purchase Details
Home Financials for this Owner
Home Financials are based on the most recent Mortgage that was taken out on this home.Purchase Details
Purchase Details
Similar Homes in the area
Home Values in the Area
Average Home Value in this Area
Purchase History
| Date | Type | Sale Price | Title Company |
|---|---|---|---|
| Warranty Deed | $585,000 | None Available | |
| Warranty Deed | $585,000 | None Available | |
| Warranty Deed | $365,000 | -- | |
| Warranty Deed | $364,000 | -- | |
| Warranty Deed | $364,000 | -- | |
| Deed | -- | -- | |
| Warranty Deed | $365,000 | -- | |
| Warranty Deed | $364,000 | -- | |
| Deed | -- | -- | |
| Deed | $118,000 | -- |
Mortgage History
| Date | Status | Loan Amount | Loan Type |
|---|---|---|---|
| Open | $555,750 | Purchase Money Mortgage | |
| Closed | $555,750 | Purchase Money Mortgage | |
| Previous Owner | $346,750 | New Conventional | |
| Previous Owner | $376,012 | New Conventional |
Property History
| Date | Event | Price | Change | Sq Ft Price |
|---|---|---|---|---|
| 11/15/2024 11/15/24 | Sold | $574,763 | -4.2% | $146 / Sq Ft |
| 09/08/2024 09/08/24 | Pending | -- | -- | -- |
| 08/16/2024 08/16/24 | Price Changed | $599,900 | -2.4% | $153 / Sq Ft |
| 07/01/2024 07/01/24 | For Sale | $614,900 | +68.5% | $157 / Sq Ft |
| 06/05/2017 06/05/17 | Sold | $365,000 | -1.1% | $114 / Sq Ft |
| 04/03/2017 04/03/17 | Pending | -- | -- | -- |
| 01/12/2017 01/12/17 | Price Changed | $369,000 | -2.6% | $115 / Sq Ft |
| 11/07/2016 11/07/16 | Price Changed | $379,000 | -5.0% | $119 / Sq Ft |
| 07/12/2016 07/12/16 | For Sale | $399,000 | +9.6% | $125 / Sq Ft |
| 05/31/2013 05/31/13 | Sold | $364,000 | +1.4% | $114 / Sq Ft |
| 05/19/2013 05/19/13 | Pending | -- | -- | -- |
| 04/14/2013 04/14/13 | For Sale | $359,000 | -- | $112 / Sq Ft |
Tax History Compared to Growth
Tax History
| Year | Tax Paid | Tax Assessment Tax Assessment Total Assessment is a certain percentage of the fair market value that is determined by local assessors to be the total taxable value of land and additions on the property. | Land | Improvement |
|---|---|---|---|---|
| 2025 | $8,472 | $561,400 | $98,300 | $463,100 |
| 2024 | $7,764 | $495,800 | $89,200 | $406,600 |
| 2023 | $7,229 | $428,500 | $89,200 | $339,300 |
| 2022 | $7,200 | $384,600 | $89,200 | $295,400 |
| 2021 | $7,067 | $359,300 | $89,200 | $270,100 |
| 2020 | $7,393 | $366,900 | $101,200 | $265,700 |
| 2019 | $7,224 | $366,900 | $101,200 | $265,700 |
| 2018 | $7,140 | $357,000 | $96,100 | $260,900 |
| 2017 | $6,929 | $359,200 | $96,100 | $263,100 |
| 2016 | $6,768 | $349,600 | $99,300 | $250,300 |
| 2015 | $6,463 | $340,500 | $99,300 | $241,200 |
Agents Affiliated with this Home
-
Meghan Lynch

Seller's Agent in 2024
Meghan Lynch
Berkshire Hathaway HomeServices Realty Professionals
(413) 374-3675
5 in this area
118 Total Sales
-
Rodney Motta

Buyer's Agent in 2024
Rodney Motta
Berkshire Hathaway Home Service New England Properties
(860) 849-6467
2 in this area
136 Total Sales
-
Brenda Cuoco

Seller's Agent in 2017
Brenda Cuoco
Cuoco & Co. Real Estate
(413) 333-7776
24 in this area
834 Total Sales
-
Sandra Wahr

Buyer's Agent in 2017
Sandra Wahr
Executive Real Estate, Inc.
(413) 218-6348
1 in this area
88 Total Sales
-
Jean Doel

Seller's Agent in 2013
Jean Doel
LPT Realty, LLC
(413) 626-2595
32 Total Sales
Map
Source: MLS Property Information Network (MLS PIN)
MLS Number: 71508747
APN: HAMP-000015-000037
- 278 Scantic Rd
- 189 Scantic Rd
- 148 Scantic Rd
- Lot 2R &3 Chapin Rd
- 376 Chapin Rd
- 205 Chapin Rd
- 179 Chapin Rd
- 145 Glendale Rd
- 24 Butler Rd
- 285 Lower Hampden Rd
- 313 Bennett Rd
- 275 Lower Hampden Rd
- 0 Mountain Rd Unit 73267162
- 0 Mountain Rd Unit 72942534
- 75 North Rd
- 8 S Ridge Rd
- 0 Glendale Rd Unit 73391471
- 186 Upper Hampden Rd
- Lot A North Rd
- 58 Rocky Dundee Rd
