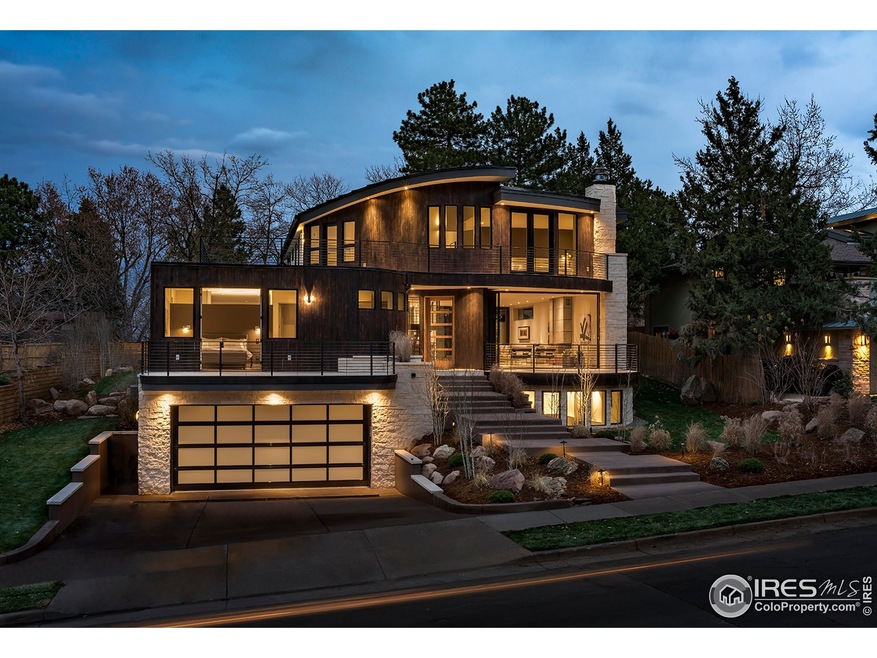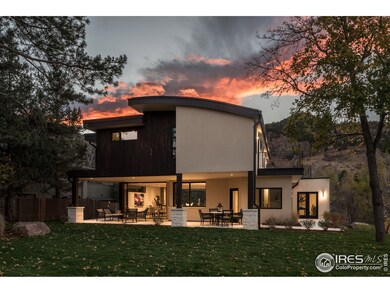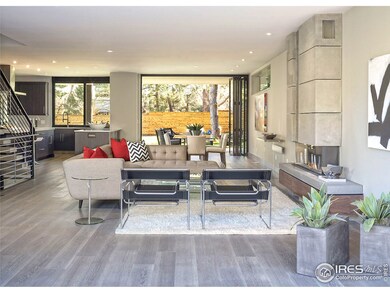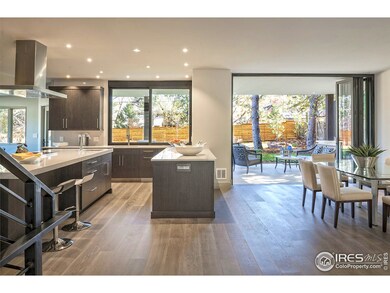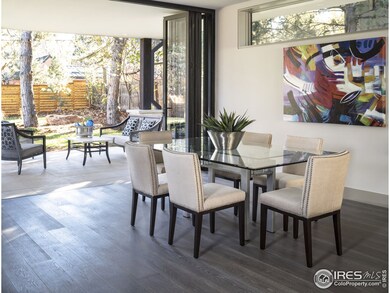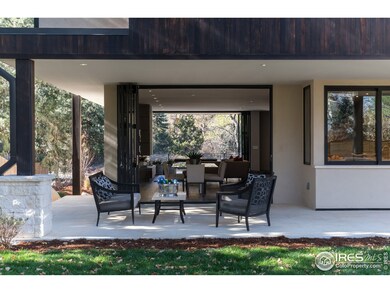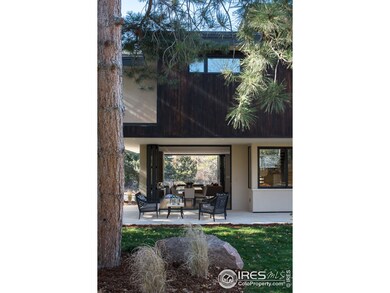
860 6th St Boulder, CO 80302
University Hill NeighborhoodHighlights
- Newly Remodeled
- Green Energy Generation
- Open Floorplan
- Flatirons Elementary School Rated A
- Two Primary Bedrooms
- Fireplace in Primary Bedroom
About This Home
As of August 2017Spectacular new construction - the most impressive in Boulder, combining ALL the distinctive elements that discerning luxury Buyers are asking for: prime Chautauqua location; stunning up-close views; extraordinary privacy; large, beautifully landscaped yard; exquisite design; impeccable craftsmanship; cutting-edge systems & green features. Enjoy convenient City living w/ instant access to open space & the feeling of living outdoors while enjoying incredible privacy on .3 acres. Details in DOCs.
Home Details
Home Type
- Single Family
Est. Annual Taxes
- $6,343
Year Built
- Built in 2016 | Newly Remodeled
Lot Details
- 0.3 Acre Lot
- West Facing Home
- Southern Exposure
- Wood Fence
- Level Lot
- Sprinkler System
Parking
- 2 Car Attached Garage
- Garage Door Opener
Home Design
- Contemporary Architecture
- Wood Frame Construction
- Rubber Roof
- Metal Roof
- Wood Siding
- Concrete Siding
- Stucco
- Stone
Interior Spaces
- 5,828 Sq Ft Home
- 2-Story Property
- Open Floorplan
- Wet Bar
- Bar Fridge
- Cathedral Ceiling
- Multiple Fireplaces
- Gas Fireplace
- Double Pane Windows
- Great Room with Fireplace
- Family Room
- Living Room with Fireplace
- Home Office
- Recreation Room with Fireplace
Kitchen
- Eat-In Kitchen
- Double Self-Cleaning Oven
- Gas Oven or Range
- Microwave
- Freezer
- Dishwasher
- Kitchen Island
- Disposal
Flooring
- Wood
- Carpet
Bedrooms and Bathrooms
- 6 Bedrooms
- Main Floor Bedroom
- Fireplace in Primary Bedroom
- Double Master Bedroom
- Walk-In Closet
- Jack-and-Jill Bathroom
- Primary bathroom on main floor
- Bathtub and Shower Combination in Primary Bathroom
- Walk-in Shower
Laundry
- Laundry on upper level
- Sink Near Laundry
- Washer and Dryer Hookup
Basement
- Walk-Out Basement
- Natural lighting in basement
Eco-Friendly Details
- Energy-Efficient HVAC
- Green Energy Generation
- Solar Power System
- Energy-Efficient Hot Water Distribution
Outdoor Features
- Balcony
- Deck
- Patio
- Separate Outdoor Workshop
Schools
- Flatirons Elementary School
- Manhattan Middle School
- Boulder High School
Utilities
- Zoned Heating and Cooling System
- Radiant Heating System
- High Speed Internet
- Cable TV Available
Community Details
- No Home Owners Association
- Built by Habilis DesignBuild
- Reas Subdivision
Listing and Financial Details
- Assessor Parcel Number R0000449
Ownership History
Purchase Details
Home Financials for this Owner
Home Financials are based on the most recent Mortgage that was taken out on this home.Purchase Details
Purchase Details
Home Financials for this Owner
Home Financials are based on the most recent Mortgage that was taken out on this home.Purchase Details
Home Financials for this Owner
Home Financials are based on the most recent Mortgage that was taken out on this home.Similar Homes in Boulder, CO
Home Values in the Area
Average Home Value in this Area
Purchase History
| Date | Type | Sale Price | Title Company |
|---|---|---|---|
| Warranty Deed | $4,125,000 | First American Title | |
| Quit Claim Deed | -- | None Available | |
| Warranty Deed | $1,549,000 | None Available | |
| Warranty Deed | $940,000 | Heritage Title |
Mortgage History
| Date | Status | Loan Amount | Loan Type |
|---|---|---|---|
| Open | $2,000,000 | Adjustable Rate Mortgage/ARM | |
| Previous Owner | $94,000 | Credit Line Revolving | |
| Previous Owner | $752,000 | New Conventional | |
| Previous Owner | $210,000 | Credit Line Revolving | |
| Previous Owner | $50,000 | Credit Line Revolving | |
| Previous Owner | $25,000 | Credit Line Revolving |
Property History
| Date | Event | Price | Change | Sq Ft Price |
|---|---|---|---|---|
| 05/03/2020 05/03/20 | Off Market | $940,000 | -- | -- |
| 01/28/2019 01/28/19 | Off Market | $4,125,000 | -- | -- |
| 01/28/2019 01/28/19 | Off Market | $1,549,000 | -- | -- |
| 08/28/2017 08/28/17 | Sold | $4,125,000 | -8.3% | $708 / Sq Ft |
| 07/29/2017 07/29/17 | Pending | -- | -- | -- |
| 11/17/2016 11/17/16 | For Sale | $4,500,000 | +190.5% | $772 / Sq Ft |
| 06/26/2015 06/26/15 | Sold | $1,549,000 | 0.0% | $554 / Sq Ft |
| 05/27/2015 05/27/15 | Pending | -- | -- | -- |
| 05/15/2015 05/15/15 | For Sale | $1,549,000 | +64.8% | $554 / Sq Ft |
| 04/26/2013 04/26/13 | Sold | $940,000 | +0.5% | $336 / Sq Ft |
| 03/27/2013 03/27/13 | Pending | -- | -- | -- |
| 03/25/2013 03/25/13 | For Sale | $935,000 | -- | $334 / Sq Ft |
Tax History Compared to Growth
Tax History
| Year | Tax Paid | Tax Assessment Tax Assessment Total Assessment is a certain percentage of the fair market value that is determined by local assessors to be the total taxable value of land and additions on the property. | Land | Improvement |
|---|---|---|---|---|
| 2025 | $29,905 | $336,312 | $127,756 | $208,556 |
| 2024 | $29,905 | $336,312 | $127,756 | $208,556 |
| 2023 | $29,386 | $340,273 | $131,802 | $212,156 |
| 2022 | $25,044 | $269,681 | $111,200 | $158,481 |
| 2021 | $23,881 | $277,441 | $114,400 | $163,041 |
| 2020 | $26,880 | $308,802 | $137,352 | $171,450 |
| 2019 | $26,468 | $308,802 | $137,352 | $171,450 |
| 2018 | $26,065 | $300,636 | $120,240 | $180,396 |
| 2017 | $25,250 | $332,370 | $132,932 | $199,438 |
| 2016 | $4,265 | $77,380 | $45,452 | $31,928 |
| 2015 | $6,343 | $66,299 | $36,059 | $30,240 |
| 2014 | $5,700 | $66,299 | $36,059 | $30,240 |
Agents Affiliated with this Home
-

Seller's Agent in 2017
Leyla Steele
RE/MAX
(303) 859-3110
2 in this area
29 Total Sales
-

Seller Co-Listing Agent in 2017
Zachary Zeldner
Compass - Boulder
(720) 480-7650
31 in this area
259 Total Sales
-

Buyer's Agent in 2017
Deanna Franco
milehimodern - Boulder
3 in this area
70 Total Sales
-

Seller's Agent in 2015
Dave Naber
Compass - Boulder
(303) 875-6933
24 Total Sales
-

Buyer's Agent in 2015
Jill Grano
milehimodern - Boulder
(303) 945-0601
32 Total Sales
-

Seller's Agent in 2013
Gail Mock
Compass - Boulder
(303) 888-7039
3 in this area
27 Total Sales
Map
Source: IRES MLS
MLS Number: 807050
APN: 1461364-26-006
