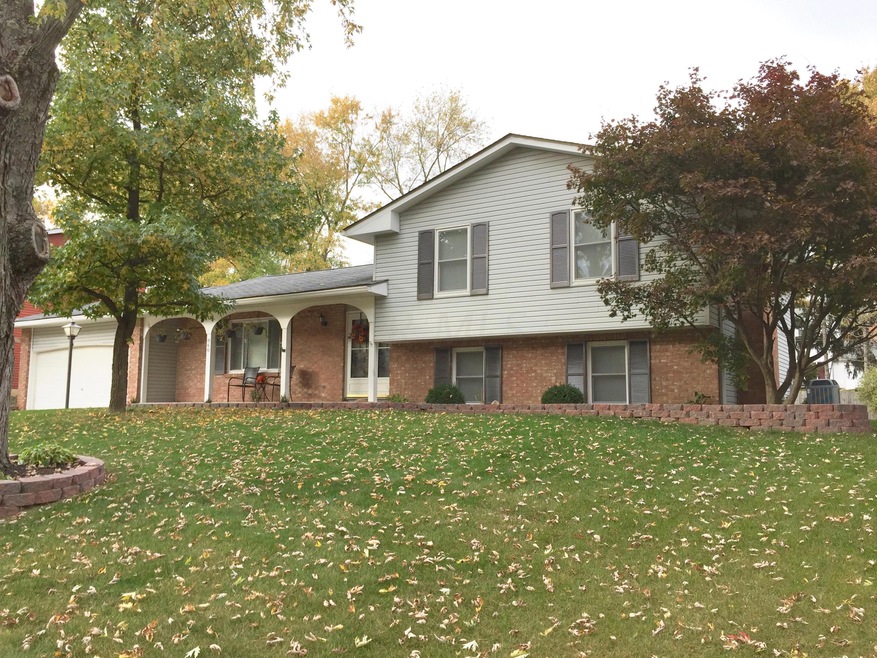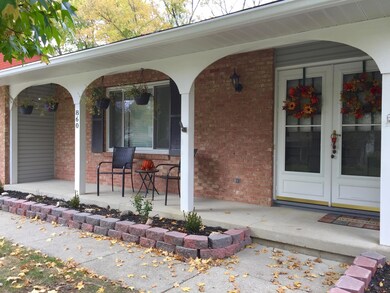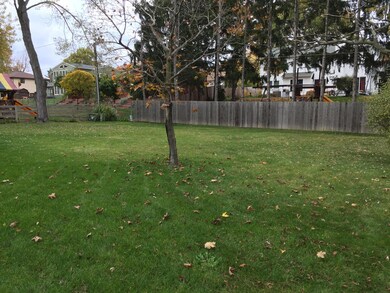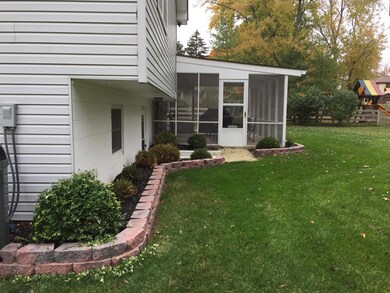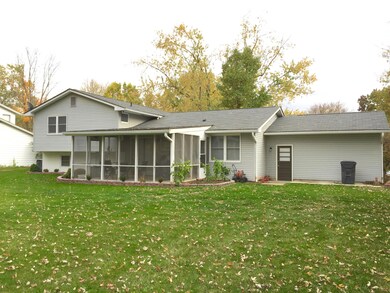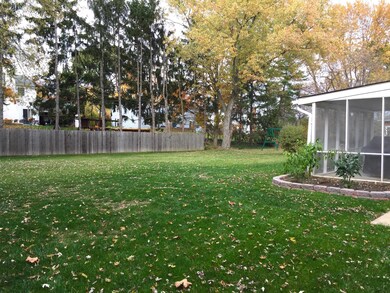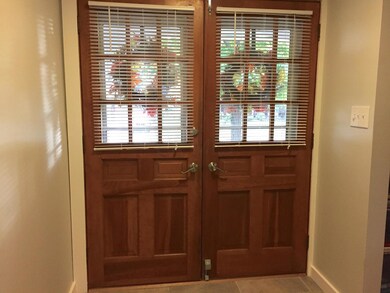
860 Colony Way Columbus, OH 43235
Highlights
- Golf Club
- Fitness Center
- Clubhouse
- Worthington Hills Elementary School Rated A
- Newly Remodeled
- Wood Flooring
About This Home
As of January 2017Popular Worthington Hills Community offers this remodeled split level home! So many lovely updates in this home with 3 Bedroom 2 & 1/2 bathrooms and large screened sunroom. Stunning tiled entrance and kitchen, hardwood flooring, kitchen remodel with new cabinets, lighting, granite countertops and stainless appliance with upgraded hood range vented to the exterior. Baths all updated with tile floors, vanities with, granite tops, hardware, lighting and fixtures. Washer and new gas dryer are included with the home. Walk-out lower level for easy backyard access. Mechanicals ,windows and roof have been replaced. Truly a charming clean and move in ready home indeed.
Last Agent to Sell the Property
Penny Robinson-Huddle
ERA Real Solutions Realty Listed on: 11/08/2016
Last Buyer's Agent
Brittnie Smith
Carleton Realty, LLC
Home Details
Home Type
- Single Family
Est. Annual Taxes
- $6,414
Year Built
- Built in 1968 | Newly Remodeled
Parking
- 2 Car Attached Garage
- Garage Door Opener
Home Design
- Split Level Home
- Tri-Level Property
- Brick Exterior Construction
- Block Foundation
- Vinyl Siding
Interior Spaces
- 2,220 Sq Ft Home
- Gas Log Fireplace
- Insulated Windows
- Family Room
- Screened Porch
Kitchen
- Electric Range
- Dishwasher
Flooring
- Wood
- Carpet
- Ceramic Tile
Bedrooms and Bathrooms
- 3 Bedrooms
Laundry
- Laundry on lower level
- Gas Dryer Hookup
Basement
- Walk-Up Access
- Crawl Space
Utilities
- Humidifier
- Forced Air Heating and Cooling System
- Heating System Uses Gas
Additional Features
- Patio
- 0.35 Acre Lot
Listing and Financial Details
- Home warranty included in the sale of the property
- Assessor Parcel Number 250-006702
Community Details
Recreation
- Golf Club
- Fitness Center
- Community Pool
Additional Features
- No Home Owners Association
- Clubhouse
Ownership History
Purchase Details
Home Financials for this Owner
Home Financials are based on the most recent Mortgage that was taken out on this home.Purchase Details
Home Financials for this Owner
Home Financials are based on the most recent Mortgage that was taken out on this home.Purchase Details
Home Financials for this Owner
Home Financials are based on the most recent Mortgage that was taken out on this home.Purchase Details
Home Financials for this Owner
Home Financials are based on the most recent Mortgage that was taken out on this home.Purchase Details
Similar Homes in the area
Home Values in the Area
Average Home Value in this Area
Purchase History
| Date | Type | Sale Price | Title Company |
|---|---|---|---|
| Quit Claim Deed | -- | Bc Law Firm Pa | |
| Warranty Deed | $329,000 | Chicago Title | |
| Survivorship Deed | $311,000 | Title First Agency Inc | |
| Warranty Deed | $235,000 | None Available | |
| Interfamily Deed Transfer | -- | Attorney |
Mortgage History
| Date | Status | Loan Amount | Loan Type |
|---|---|---|---|
| Previous Owner | $285,703 | Credit Line Revolving | |
| Previous Owner | $312,550 | New Conventional | |
| Previous Owner | $295,450 | New Conventional |
Property History
| Date | Event | Price | Change | Sq Ft Price |
|---|---|---|---|---|
| 03/27/2025 03/27/25 | Off Market | $329,000 | -- | -- |
| 01/06/2017 01/06/17 | Sold | $329,000 | -3.9% | $148 / Sq Ft |
| 12/07/2016 12/07/16 | Pending | -- | -- | -- |
| 11/08/2016 11/08/16 | For Sale | $342,500 | +10.1% | $154 / Sq Ft |
| 05/07/2015 05/07/15 | Sold | $311,000 | -4.2% | $140 / Sq Ft |
| 04/07/2015 04/07/15 | Pending | -- | -- | -- |
| 03/04/2015 03/04/15 | For Sale | $324,500 | +38.1% | $146 / Sq Ft |
| 12/05/2014 12/05/14 | Sold | $235,000 | -2.0% | $106 / Sq Ft |
| 11/14/2014 11/14/14 | For Sale | $239,900 | -- | $108 / Sq Ft |
Tax History Compared to Growth
Tax History
| Year | Tax Paid | Tax Assessment Tax Assessment Total Assessment is a certain percentage of the fair market value that is determined by local assessors to be the total taxable value of land and additions on the property. | Land | Improvement |
|---|---|---|---|---|
| 2024 | $10,658 | $146,230 | $52,920 | $93,310 |
| 2023 | $10,253 | $146,230 | $52,920 | $93,310 |
| 2022 | $9,356 | $109,630 | $30,840 | $78,790 |
| 2021 | $8,728 | $109,630 | $30,840 | $78,790 |
| 2020 | $8,453 | $109,630 | $30,840 | $78,790 |
| 2019 | $8,291 | $92,090 | $25,690 | $66,400 |
| 2018 | $7,112 | $92,090 | $25,690 | $66,400 |
| 2017 | $6,855 | $92,090 | $25,690 | $66,400 |
| 2016 | $6,414 | $75,990 | $16,280 | $59,710 |
| 2015 | $6,414 | $75,990 | $16,280 | $59,710 |
| 2014 | $5,674 | $75,990 | $16,280 | $59,710 |
| 2013 | $2,558 | $69,090 | $14,805 | $54,285 |
Agents Affiliated with this Home
-
P
Seller's Agent in 2017
Penny Robinson-Huddle
ERA Real Solutions Realty
-
B
Buyer's Agent in 2017
Brittnie Smith
Carleton Realty, LLC
-
C
Seller's Agent in 2015
Candace DeFrancisco
Coldwell Banker Realty
-
M
Seller's Agent in 2014
Marilyn Mason
RE/MAX
Map
Source: Columbus and Central Ohio Regional MLS
MLS Number: 216040122
APN: 250-006702
- 941 Clubview Blvd S
- 8144 Mount Air Place Unit 8144
- 785 Old Woods Rd
- 1059 Circle On the Green
- 1263 Clubview Blvd S
- 825 Bluffview Dr
- 8289 Olentangy River Rd
- 833 Bluffway Dr
- 1240 Clubview Blvd N
- 1399 Briarmeadow Dr
- 1539 Clubview Blvd S
- 1480 Dogwood Loop
- 1474 Dogwood Loop
- 1372 Dogwood Loop
- 1473 Dogwood Loop
- 1483 Dogwood Loop
- 8200 Markhaven Dr
- 1526 Villa Way
- 1673 Laredo Ct
- 8275 Waco Ln
