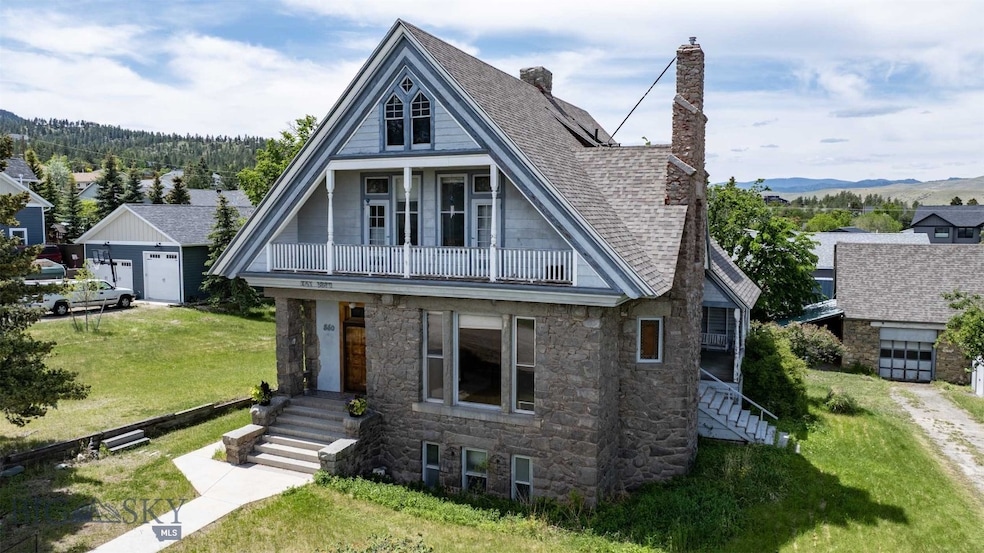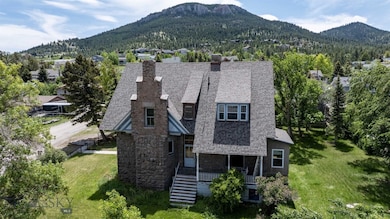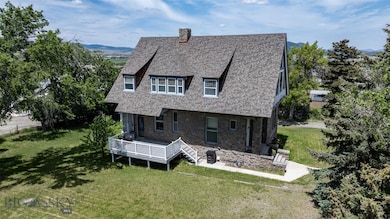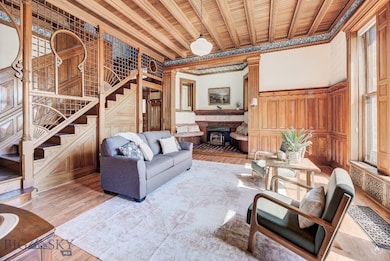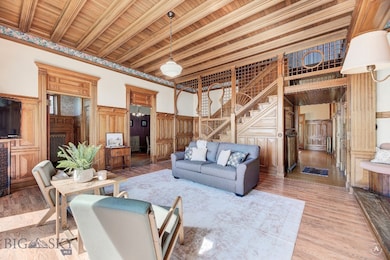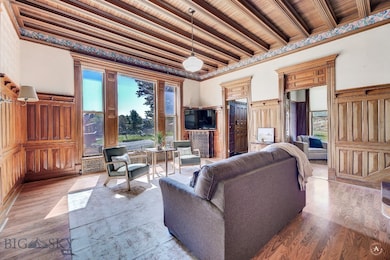
860 Hiawatha St Helena, MT 59601
Upper West Side NeighborhoodEstimated payment $4,284/month
Highlights
- No HOA
- 2 Car Detached Garage
- Laundry Room
- Home Office
- Living Room
- Dining Room
About This Home
Home of JC Paulsen renowned architect of many Montana historical properties , including the original and stunning Montana Club, is on the market! Built in 1880 the stone facade and covered porches and balconies recall a bygone era. Irreplaceable masterpiece woodwork and craftsmanship are evident in the main floor entry, living room , staircase and dining room. Upstairs offers four large bedrooms with closets, a full bath and laundry room that is so light and bright could be converted into a gorgeous primary ensuite bath. Private entrance to full basement with 3/4 bath and secret bonus room for poker, speak easy feel or an extraordinary theatre room. Remarkable amount of storage for a home of this age and design. Workshop in basement has tremendous potential. The estate covers three city lots and has a charming carriage house that makes the mind spin with remodeling ideas! Look past the wallpaper to the bones of a well-designed home made to last centuries.
Home Details
Home Type
- Single Family
Est. Annual Taxes
- $5,233
Year Built
- Built in 1880
Lot Details
- 0.44 Acre Lot
- Zoning described as R1 - Residential Single-Household Low Density
Parking
- 2 Car Detached Garage
Interior Spaces
- 5,171 Sq Ft Home
- 2-Story Property
- Living Room
- Dining Room
- Home Office
- Laundry Room
Bedrooms and Bathrooms
- 5 Bedrooms
- Primary Bedroom Upstairs
Utilities
- No Cooling
- Baseboard Heating
Community Details
- No Home Owners Association
Listing and Financial Details
- Assessor Parcel Number 0000008263
Map
Home Values in the Area
Average Home Value in this Area
Tax History
| Year | Tax Paid | Tax Assessment Tax Assessment Total Assessment is a certain percentage of the fair market value that is determined by local assessors to be the total taxable value of land and additions on the property. | Land | Improvement |
|---|---|---|---|---|
| 2024 | $4,717 | $494,500 | $0 | $0 |
| 2023 | $5,368 | $494,500 | $0 | $0 |
| 2022 | $4,332 | $351,200 | $0 | $0 |
| 2021 | $3,881 | $351,200 | $0 | $0 |
| 2020 | $3,751 | $294,400 | $0 | $0 |
| 2019 | $3,758 | $295,200 | $0 | $0 |
| 2018 | $2,650 | $253,096 | $0 | $0 |
| 2017 | $2,080 | $253,096 | $0 | $0 |
| 2016 | $2,331 | $250,183 | $0 | $0 |
| 2015 | $2,070 | $250,183 | $0 | $0 |
| 2014 | $2,008 | $130,539 | $0 | $0 |
Property History
| Date | Event | Price | Change | Sq Ft Price |
|---|---|---|---|---|
| 06/10/2025 06/10/25 | For Sale | $725,000 | -- | $143 / Sq Ft |
Similar Homes in Helena, MT
Source: Big Sky Country MLS
MLS Number: 402871
APN: 05-1887-23-4-02-09-0000
- 710 Joslyn St
- 709 Silverette St
- 1949 University St
- NHN Highview Way
- 1723 Euclid Ave Unit 201
- 2724 Overlook Blvd
- 2726 Overlook Blvd
- Lots 21-22 Knight St
- Lots 21-24 Knight St
- Lots 23-24 Knight St
- 1601 Choteau St
- 1624 Cannon St Unit 26
- 1610 Cannon St Unit 11
- 1502 Hauser Blvd
- 1827 Hollins Ave
- 1450 Mount Helena Dr
- 1320 Flowerree St
- 1805 Joslyn St Unit 220
- 1805 Joslyn St
- 1805 Joslyn St Unit 59
