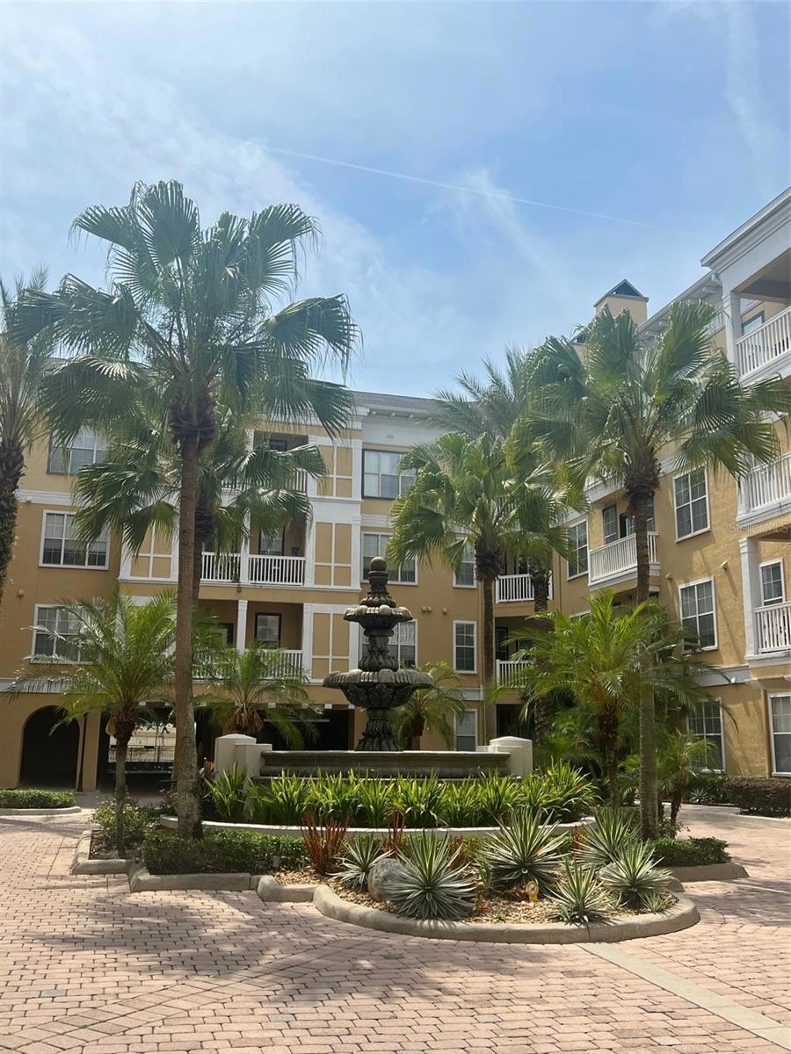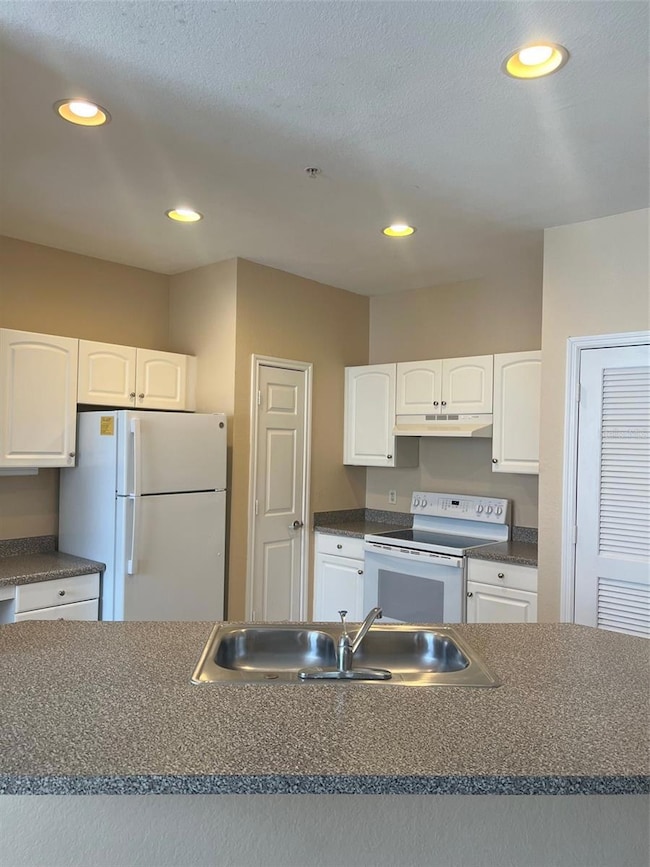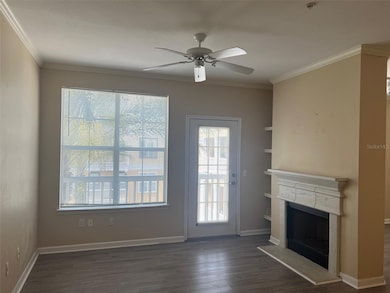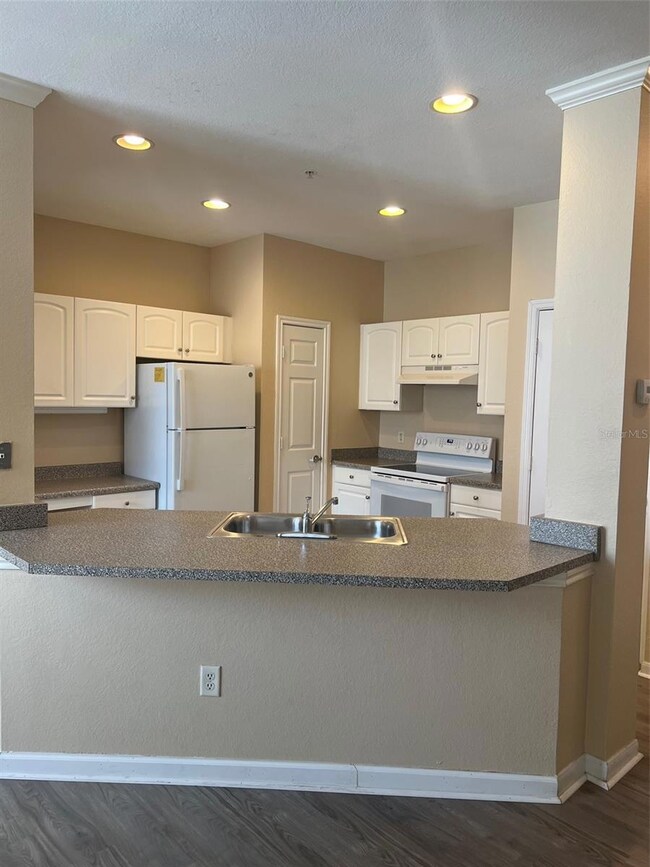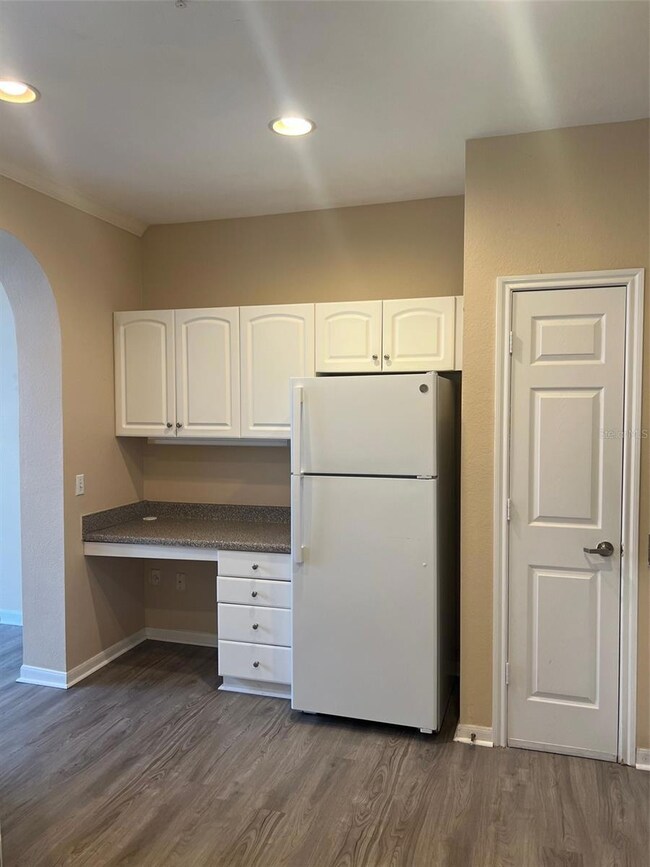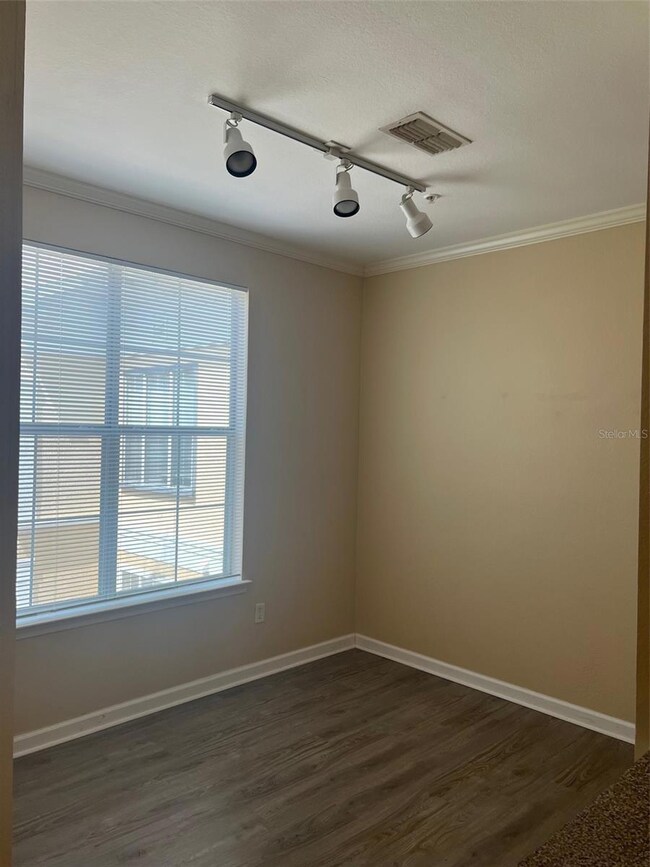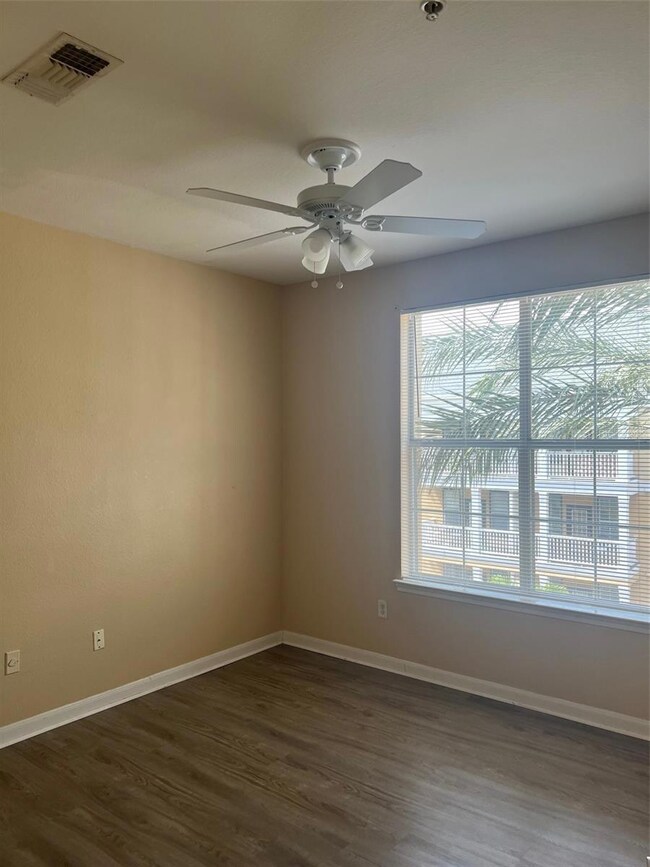Park North at Cheney Place 860 N Orange Ave Unit 429 Orlando, FL 32801
North Quarter NeighborhoodHighlights
- Fitness Center
- In Ground Pool
- 2.01 Acre Lot
- Princeton Elementary School Rated A-
- Gated Community
- Clubhouse
About This Home
Move in ready TOP FLOOR 1/1 with WOOD BURNING FIREPLACE located in Park North at Cheney Place. Lots of Windows. Luxury vinyl plank flooring throughout. Laundry Room with washer and dryer included. 2 covered parking spaces. 2 community pools. 2 community gyms.
Listing Agent
UPSIDE REAL ESTATE INC Brokerage Phone: 407-497-6345 License #3039554 Listed on: 07/16/2025
Condo Details
Home Type
- Condominium
Est. Annual Taxes
- $3,575
Year Built
- Built in 2000
Lot Details
- West Facing Home
- Dog Run
Parking
- 2 Car Attached Garage
- Secured Garage or Parking
Interior Spaces
- 774 Sq Ft Home
- 4-Story Property
- Built-In Desk
- Shelving
- Crown Molding
- Ceiling Fan
- Wood Burning Fireplace
- Living Room
- Laminate Flooring
- Garden Views
Kitchen
- Breakfast Bar
- Walk-In Pantry
- Range Hood
- Recirculated Exhaust Fan
- Ice Maker
- Dishwasher
- Disposal
Bedrooms and Bathrooms
- 1 Bedroom
- 1 Full Bathroom
- Bathtub with Shower
Laundry
- Laundry Room
- Dryer
- Washer
Home Security
- Security System Owned
- Security Lights
- Security Fence, Lighting or Alarms
Eco-Friendly Details
- Reclaimed Water Irrigation System
Pool
- In Ground Pool
- Gunite Pool
- Pool Lighting
Outdoor Features
- Exterior Lighting
Schools
- Princeton Elementary School
- College Park Middle School
- Edgewater High School
Utilities
- Central Air
- Heating Available
- Electric Water Heater
- High Speed Internet
- Phone Available
- Cable TV Available
Listing and Financial Details
- Residential Lease
- Security Deposit $1,800
- Property Available on 8/11/25
- The owner pays for trash collection, water
- $50 Application Fee
- 7-Month Minimum Lease Term
- Assessor Parcel Number 23-22-29-5974-00-429
Community Details
Overview
- Property has a Home Owners Association
- Optional Additional Fees
- Bridgette Ross Pa Association, Phone Number (407) 426-8300
- Mid-Rise Condominium
- Park North/Cheney Place Subdivision
- The community has rules related to vehicle restrictions
Amenities
- Laundry Facilities
- Elevator
Recreation
- Community Pool
Pet Policy
- Pets up to 60 lbs
- Pet Size Limit
- 2 Pets Allowed
- Breed Restrictions
Security
- Card or Code Access
- Gated Community
- Fire and Smoke Detector
- Fire Sprinkler System
Map
About Park North at Cheney Place
Source: Stellar MLS
MLS Number: O6327259
APN: 23-2229-5974-00-429
- 860 N Orange Ave Unit 177
- 860 N Orange Ave Unit 210
- 860 N Orange Ave Unit 323
- 860 N Orange Ave Unit 371
- 860 N Orange Ave Unit 428
- 860 N Orange Ave Unit 226
- 860 N Orange Ave Unit 145
- 860 N Orange Ave Unit 259
- 860 N Orange Ave Unit 468
- 860 N Orange Ave Unit 470
- 911 N Orange Ave Unit 414
- 911 N Orange Ave Unit 143
- 911 N Orange Ave Unit 321
- 911 N Orange Ave Unit 443
- 911 N Orange Ave Unit 335
- 911 N Orange Ave Unit 409
- 911 N Orange Ave Unit 424
- 911 N Orange Ave Unit 142
- 911 N Orange Ave Unit 447
- 911 N Orange Ave Unit 352
- 860 N Orange Ave Unit 262
- 860 N Orange Ave Unit 460
- 860 N Orange Ave Unit 268
- 860 N Orange Ave Unit 167
- 860 N Orange Ave Unit Studio
- 860 N Orange Ave Unit 354
- 860 N Orange Ave
- 860 N Orange Ave Unit 860 N Orange Ave unit 167
- 899 N Orange Ave
- 911 N Orange Ave Unit 233
- 911 N Orange Ave Unit 321
- 911 N Orange Ave Unit 127
- 750 N Orange Ave
- 306 Lakeview St Unit 102
- 306 Lakeview St Unit 304
- 320 Lakeview St Unit 110
- 266 Park Lake St Unit 16
- 208 Park Lake St
- 1110 W Ivanhoe Blvd Unit 5
- 315 W Concord St
