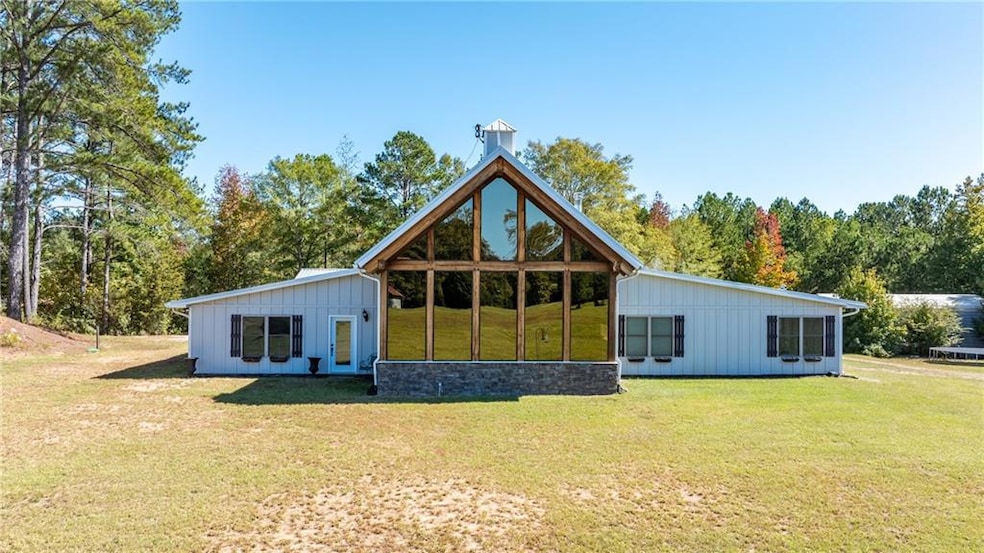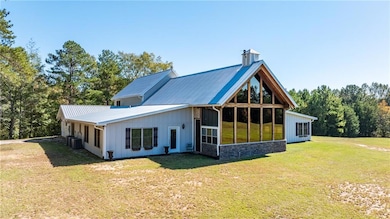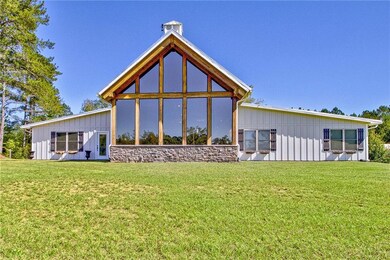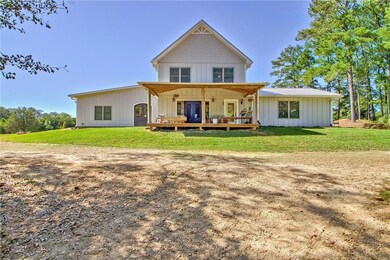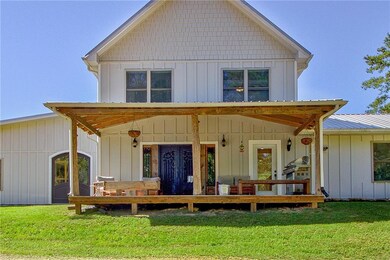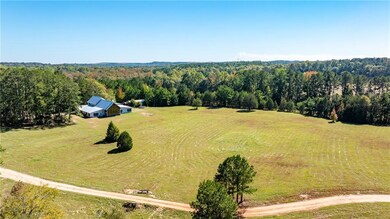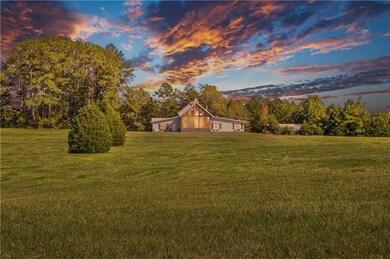Have you ever dreamed of having a luxury barndominium on 20 acres of waterfront property with plenty of room to build an additional home(s) or ADUs? This amazing property has endless opportunities to make your dream a reality! Enjoy the most amazing sunsets at this peaceful, private retreat. This one-of-a kind, timber frame home was custom designed and features special rustic touches including an impressive tongue and groove pine ceiling and was completed in 2020. There are a variety of spaces with thoughtful details designed for relaxation or entertaining including a beautiful, spacious great room with floor to ceiling windows and remote controlled blinds. Other finishes include custom lighting and cabinets, vintage decor such as antique lighting and doors, and other hand made touches. The kitchen features new stainless appliances and gas cooking in addition to a separate flat top grill. The primary bedroom suite on the main level features a beautiful cedar ceiling and a spa like bathroom including a custom shower with a Kohler massage spray system, and luxurious soaking tub. There are 2 additional ensuite bedrooms on the lower level as well as a bonus room that could be used for a home office, gym or playroom. Upstairs you will find a loft overlooking the great room and 2 additional bedrooms with a full bath. There’s no shortage of parking or storage with a two car garage on one side of the home, and a five car garage with workshop on the other side of the home.
The grounds are a mix of pasture and timber with walking/horseback riding/4 wheeler trails and border deep water on Cabin Creek. You also will find fruit bearing trees, muscadines, a 1600 square foot barn, a separate RV awning (with power and cleanout) a tractor awning, additional covered storage, and 2 wells providing water access for the home. Property could be zoned agricultural for a tax savings.
Conveniently located 5 minutes from I-75 and close to all of the great local shopping, dining, and entertainment in Historic Downtown Griffin. 30 minutes to Macon, and 30 minutes to Hartsfield-Jackson Atlanta International Airport, Delta worldwide headquarters, Porsche’s North American headquarters, Chick-fil-A’s worldwide headquarters, Trilith Movie Studios. Also close to Rock Springs Academy, Greater Atlanta Christian Schools, Strong Rock Christian Academy and the Tanger Outlet Shoppes.

