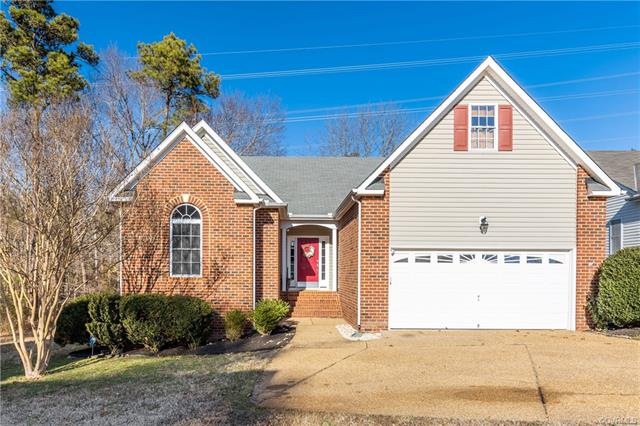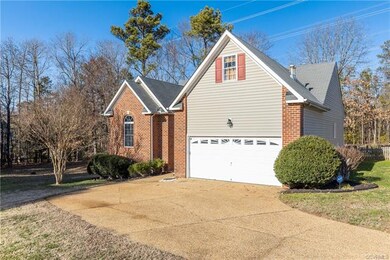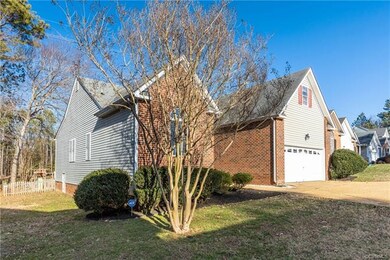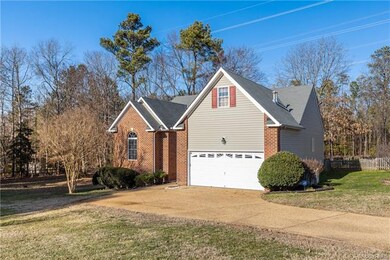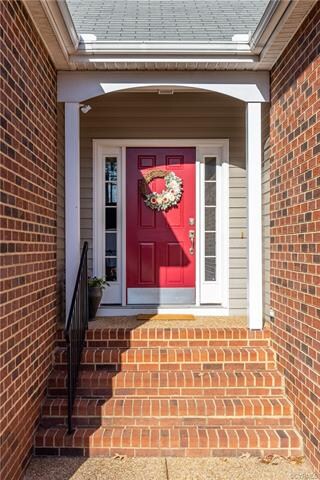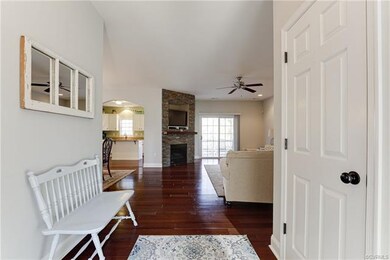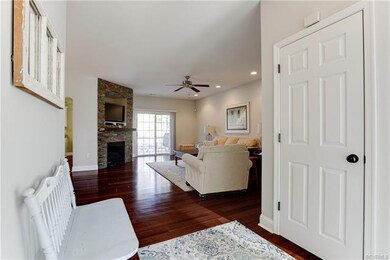
8601 Seabrook Cir Chesterfield, VA 23832
Birkdale NeighborhoodEstimated Value: $405,989 - $430,000
Highlights
- Outdoor Pool
- Transitional Architecture
- Separate Formal Living Room
- Deck
- Bamboo Flooring
- High Ceiling
About This Home
As of November 2020Take a look at this 3 bedroom, 2 full bath, well-maintained home in Birkdale! Once you enter the home you are greeted by warm, bamboo floors throughout the foyer, family room, dining room, and kitchen. The kitchen features a large island, granite counter tops, and plenty of cabinet space and opens to the rear deck! The kitchen is open to the dining room and family room with gas fireplace and sliding glass doors open to the deck. The home boasts a spacious first floor master and ensuite bath room with great closet space! Two other bedrooms and another full bath round out this beautiful home in Birkdale. The large rear deck and back yard are perfect for outdoor entertaining! Two car garage with brand new garage door! Birkdale has great access to the Hull St corridor with shopping and easy interstate access. Take a look at this home today as it won't last long!
Home Details
Home Type
- Single Family
Est. Annual Taxes
- $2,390
Year Built
- Built in 1999
Lot Details
- 9,583 Sq Ft Lot
- Picket Fence
- Back Yard Fenced
- Zoning described as R9
HOA Fees
- $34 Monthly HOA Fees
Parking
- 2 Car Direct Access Garage
- Garage Door Opener
- Driveway
Home Design
- Transitional Architecture
- Brick Exterior Construction
- Frame Construction
- Composition Roof
- Vinyl Siding
Interior Spaces
- 1,682 Sq Ft Home
- 1-Story Property
- High Ceiling
- Ceiling Fan
- Gas Fireplace
- Separate Formal Living Room
Kitchen
- Oven
- Electric Cooktop
- Microwave
- Dishwasher
- Kitchen Island
- Granite Countertops
Flooring
- Bamboo
- Wood
- Carpet
- Tile
Bedrooms and Bathrooms
- 3 Bedrooms
- Walk-In Closet
- 2 Full Bathrooms
- Garden Bath
Laundry
- Dryer
- Washer
Outdoor Features
- Outdoor Pool
- Deck
Schools
- Spring Run Elementary School
- Bailey Bridge Middle School
- Manchester High School
Utilities
- Forced Air Heating and Cooling System
- Heating System Uses Natural Gas
- Water Heater
Listing and Financial Details
- Tax Lot 6
- Assessor Parcel Number 726-66-61-12-100-000
Community Details
Overview
- Birkdale Subdivision
Recreation
- Community Pool
Ownership History
Purchase Details
Home Financials for this Owner
Home Financials are based on the most recent Mortgage that was taken out on this home.Purchase Details
Home Financials for this Owner
Home Financials are based on the most recent Mortgage that was taken out on this home.Similar Homes in Chesterfield, VA
Home Values in the Area
Average Home Value in this Area
Purchase History
| Date | Buyer | Sale Price | Title Company |
|---|---|---|---|
| Hawk Ellen Gay | $303,300 | Attorney | |
| Wood Tara N | $238,000 | -- |
Mortgage History
| Date | Status | Borrower | Loan Amount |
|---|---|---|---|
| Open | Hawk Ellen Gay | $272,970 | |
| Previous Owner | Wood Tara N | $236,975 | |
| Previous Owner | Wood Tara N | $242,855 |
Property History
| Date | Event | Price | Change | Sq Ft Price |
|---|---|---|---|---|
| 11/30/2020 11/30/20 | Sold | $303,300 | +1.4% | $180 / Sq Ft |
| 10/15/2020 10/15/20 | Pending | -- | -- | -- |
| 10/14/2020 10/14/20 | For Sale | $299,000 | -- | $178 / Sq Ft |
Tax History Compared to Growth
Tax History
| Year | Tax Paid | Tax Assessment Tax Assessment Total Assessment is a certain percentage of the fair market value that is determined by local assessors to be the total taxable value of land and additions on the property. | Land | Improvement |
|---|---|---|---|---|
| 2024 | $3,047 | $329,200 | $74,000 | $255,200 |
| 2023 | $2,851 | $313,300 | $71,000 | $242,300 |
| 2022 | $2,721 | $295,800 | $71,000 | $224,800 |
| 2021 | $2,600 | $271,000 | $70,000 | $201,000 |
| 2020 | $2,433 | $256,100 | $69,000 | $187,100 |
| 2019 | $2,390 | $251,600 | $67,000 | $184,600 |
| 2018 | $2,394 | $248,300 | $67,000 | $181,300 |
| 2017 | $2,380 | $242,700 | $64,000 | $178,700 |
| 2016 | $2,219 | $231,100 | $63,000 | $168,100 |
| 2015 | $2,161 | $222,500 | $63,000 | $159,500 |
| 2014 | $2,039 | $209,800 | $60,000 | $149,800 |
Agents Affiliated with this Home
-
Will Rinehardt

Seller's Agent in 2020
Will Rinehardt
CapCenter
(804) 221-0898
2 in this area
181 Total Sales
-
Robin Johnson

Buyer's Agent in 2020
Robin Johnson
RE/MAX
(804) 241-5661
4 in this area
138 Total Sales
Map
Source: Central Virginia Regional MLS
MLS Number: 2031466
APN: 726-66-61-12-100-000
- 13831 Ashbourne Hollow Cir
- 8300 N Spring Run Rd
- 14312 Ashdale Way
- 8412 Royal Birkdale Dr
- 8801 Thornton Heath Dr
- 13919 Citation Dr
- 7713 Flag Tail Dr
- 14407 Mission Hills Loop
- 7506 Whirlaway Dr
- 8949 Lavenham Loop
- 7300 Key Deer Cir
- 7700 Gallant Fox Ct
- 8401 Bethia Rd
- 13705 Nashua Place
- 13721 Kentucky Derby Ct
- 7334 Norwood Pond Place
- 14424 Ashleyville Ln
- 10013 Brading Ln
- 9325 Lavenham Ct
- 14530 Hancock Ridge Ct
- 8601 Seabrook Cir
- 8607 Seabrook Cir
- 8600 Seabrook Cir
- 8613 Seabrook Cir
- 9500 Royal Birkdale Dr
- 8606 Seabrook Cir
- 8619 Seabrook Cir
- 8501 Easton Ridge Place
- 8612 Seabrook Cir
- 8513 Easton Ridge Place
- 8625 Seabrook Cir
- 8519 Easton Ridge Place
- 8618 Seabrook Cir
- 8631 Seabrook Cir
- 8531 Easton Ridge Place
- 8624 Seabrook Cir
- 8537 Easton Ridge Place
- 8512 Easton Ridge Place
- 8518 Easton Ridge Place
- 8500 Easton Ridge Place
