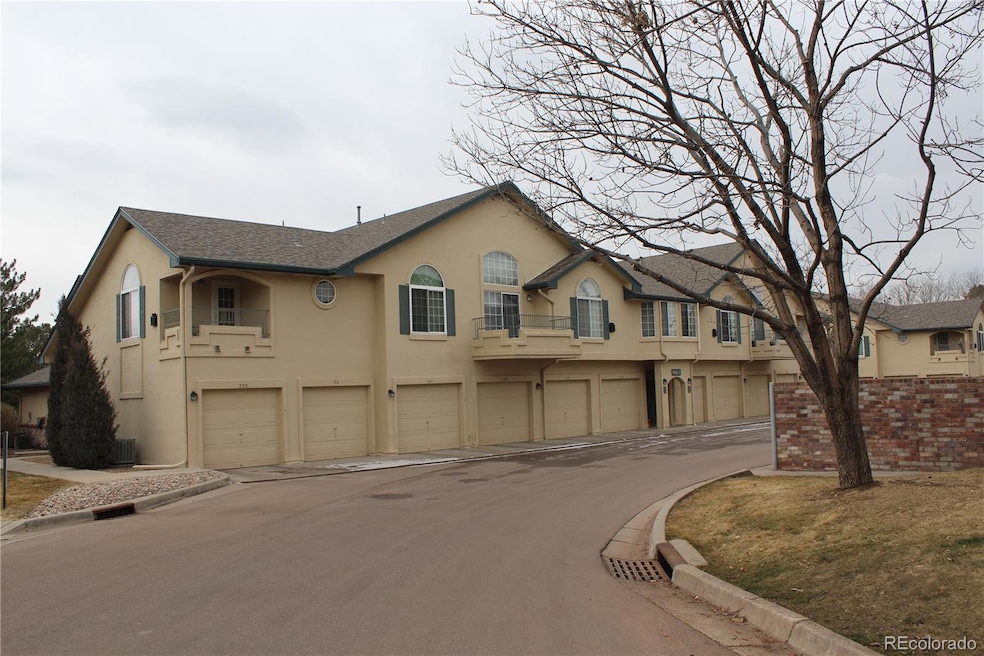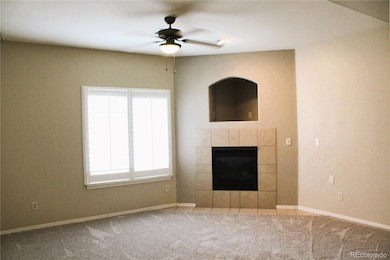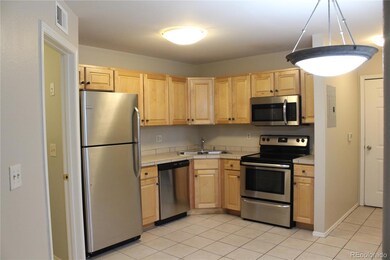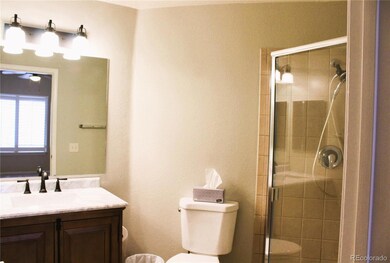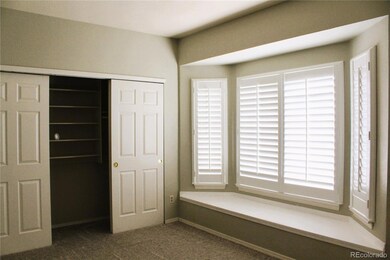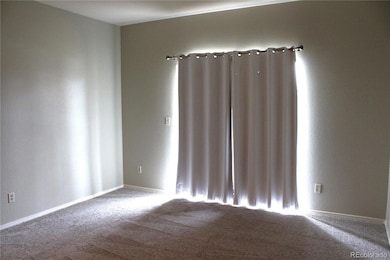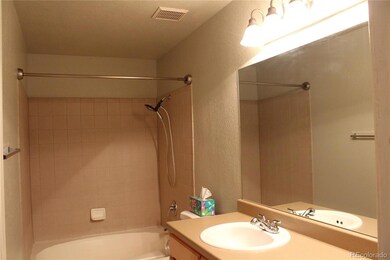8603 E Dry Creek Rd Unit 211 Englewood, CO 80112
Walnut Hills NeighborhoodEstimated payment $2,551/month
Highlights
- Outdoor Pool
- Clubhouse
- End Unit
- Walnut Hills Elementary School Rated A
- Contemporary Architecture
- Covered Patio or Porch
About This Home
Check out this well maintained, lower level condo located in the Cherry Creek School District. Freshly painted and new carpet with upgraded padding just installed. 2 bedrooms, 2 bathrooms with a one car garage. There is a great storage nook in the garage, perfect for sports equipment and other items. In unit laundry has ample storage. Use as a pantry by installing your own shelving. Great and easy floorplan, open kitchen to the living room with a comfortable gas fireplace. Nice seating area outside the master bedroom. Parks close by, 1 mile to light rail station and I-25. This is a great unit in a great area. Measurements and information are reliable but not guaranteed. If any information included in this listing is of importance, buyer should verify.
Listing Agent
Altitude Real Estate Services, LLC Brokerage Email: millsinthesummit@gmail.com License #100033033 Listed on: 02/11/2025
Property Details
Home Type
- Condominium
Est. Annual Taxes
- $2,127
Year Built
- Built in 1994 | Remodeled
Lot Details
- End Unit
- South Facing Home
HOA Fees
- $450 Monthly HOA Fees
Parking
- 1 Car Attached Garage
Home Design
- Contemporary Architecture
- Entry on the 1st floor
- Slab Foundation
- Frame Construction
- Composition Roof
- Stucco
Interior Spaces
- 1,027 Sq Ft Home
- 1-Story Property
- Window Treatments
- Living Room with Fireplace
Kitchen
- Microwave
- Dishwasher
- Disposal
Flooring
- Carpet
- Tile
Bedrooms and Bathrooms
- 2 Main Level Bedrooms
Laundry
- Laundry Room
- Dryer
- Washer
Outdoor Features
- Outdoor Pool
- Covered Patio or Porch
Schools
- Walnut Hills Elementary School
- Campus Middle School
- Cherry Creek High School
Utilities
- Forced Air Heating and Cooling System
- 220 Volts
- Natural Gas Connected
Listing and Financial Details
- Assessor Parcel Number 034386271
Community Details
Overview
- Association fees include insurance, ground maintenance, maintenance structure, road maintenance, sewer, snow removal, trash, water
- 8 Units
- Acm Association, Phone Number (303) 233-4646
- Low-Rise Condominium
- Saddle Ridge Subdivision
Amenities
- Clubhouse
Recreation
- Community Pool
- Park
Map
Home Values in the Area
Average Home Value in this Area
Tax History
| Year | Tax Paid | Tax Assessment Tax Assessment Total Assessment is a certain percentage of the fair market value that is determined by local assessors to be the total taxable value of land and additions on the property. | Land | Improvement |
|---|---|---|---|---|
| 2024 | $2,127 | $23,055 | -- | -- |
| 2023 | $2,127 | $23,055 | $0 | $0 |
| 2022 | $1,943 | $20,044 | $0 | $0 |
| 2021 | $1,958 | $20,044 | $0 | $0 |
| 2020 | $1,975 | $20,613 | $0 | $0 |
| 2019 | $1,908 | $20,613 | $0 | $0 |
| 2018 | $1,749 | $17,950 | $0 | $0 |
| 2017 | $1,731 | $17,950 | $0 | $0 |
| 2016 | $1,444 | $14,121 | $0 | $0 |
| 2015 | $1,392 | $14,121 | $0 | $0 |
| 2014 | -- | $9,815 | $0 | $0 |
| 2013 | -- | $11,830 | $0 | $0 |
Property History
| Date | Event | Price | List to Sale | Price per Sq Ft |
|---|---|---|---|---|
| 09/12/2025 09/12/25 | Price Changed | $364,900 | -5.2% | $355 / Sq Ft |
| 06/06/2025 06/06/25 | Price Changed | $385,000 | -3.7% | $375 / Sq Ft |
| 02/11/2025 02/11/25 | For Sale | $399,900 | -- | $389 / Sq Ft |
Purchase History
| Date | Type | Sale Price | Title Company |
|---|---|---|---|
| Warranty Deed | $260,000 | North American Title | |
| Special Warranty Deed | $163,500 | Stewart Title | |
| Trustee Deed | -- | None Available | |
| Special Warranty Deed | $130,000 | None Available | |
| Special Warranty Deed | $171,905 | Security Title |
Mortgage History
| Date | Status | Loan Amount | Loan Type |
|---|---|---|---|
| Open | $255,290 | FHA | |
| Previous Owner | $127,645 | FHA | |
| Previous Owner | $137,524 | New Conventional |
Source: REcolorado®
MLS Number: 4512971
APN: 2075-28-4-34-001
- 8737 E Dry Creek Rd Unit 1725
- 8671 E Dry Creek Rd Unit 721
- 7346 S Xenia Cir Unit A
- 9059 E Panorama Cir Unit B314
- 9059 E Panorama Cir Unit B304
- 9079 E Panorama Cir Unit 512
- 9079 E Panorama Cir Unit 208
- 9079 E Panorama Cir Unit 419
- 9079 E Panorama Cir Unit 313
- 9079 E Panorama Cir Unit 209
- 7275 S Xenia Cir Unit F
- 9019 E Panorama Cir Unit D320
- 9019 E Panorama Cir Unit D207
- 9019 E Panorama Cir Unit D218
- 7690 S Uinta Ct
- 7797 S Willow Way
- 7337 S Ulster St
- 7370 S Tamarac Ct
- 8866 E Easter Ave
- 7364 S Spruce St
- 8717 E Dry Creek Rd Unit DTC Condo
- 8757 E Dry Creek Rd
- 9059 E Panorama Cir Unit B318
- 9059 E Panorama Cir Unit B309
- 7246 S Xenia Cir
- 7271 S Xenia Cir Unit B - #3
- 9251 E Mineral Ave
- 9641 E Geddes Ave
- 9650 E Geddes Ave
- 9300 E Mineral Ave
- 9604 E Easter Ave
- 7471 S Clinton St
- 7895 S Dayton St
- 7373 E Fremont Dr
- 9253 E Costilla Ave
- 10001 E Dry Creek Rd
- 10124 Inverness Main St
- 158 Inverness Dr W
- 7820 Inverness Blvd Unit Vallagio at Inverness
- 7865 Vallagio Ln Unit 203
