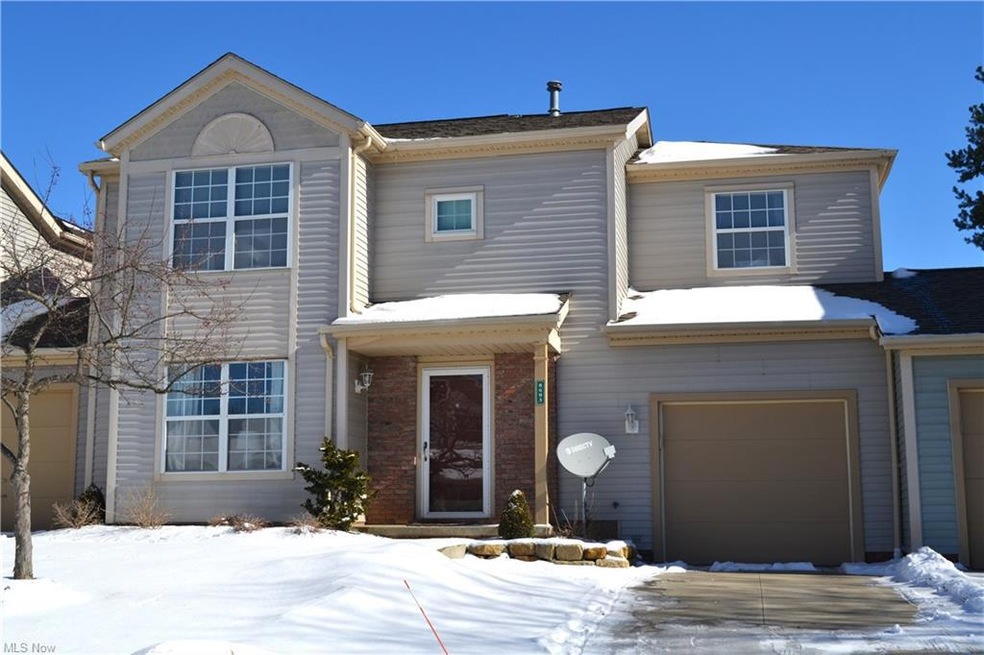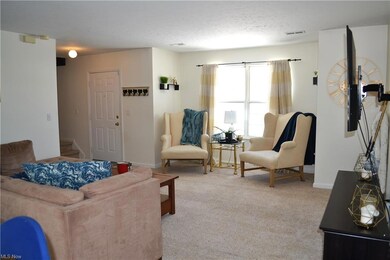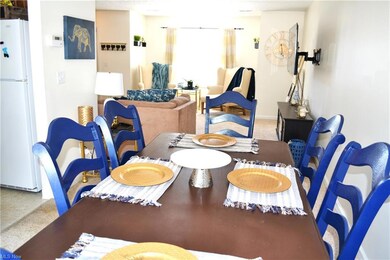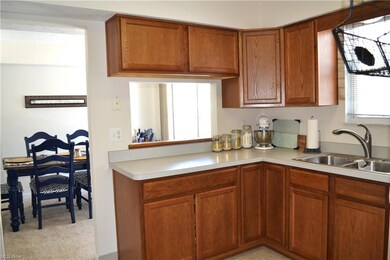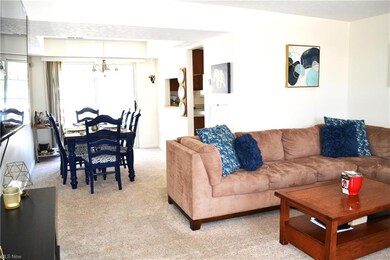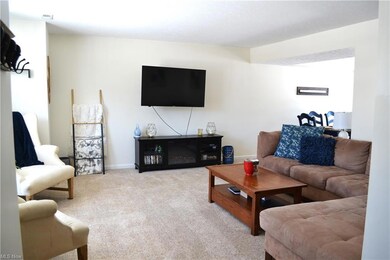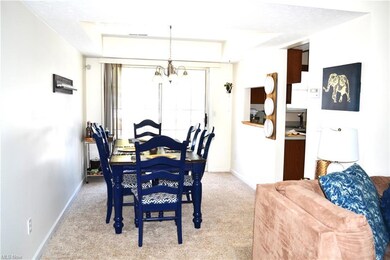
8603 Strawbridge Cir MacEdonia, OH 44056
Estimated Value: $231,645 - $246,000
Highlights
- City View
- Colonial Architecture
- Community Pool
- Lee Eaton Elementary School Rated A
- Deck
- Tennis Courts
About This Home
As of May 2022Huntsford Farms offers a lovely 3 bedroom and 1 1/2 bath home. The foyer opens to the spacious living room with bay windows and dining room. The spacious kitchen has a nice floor plan with plenty of cabinetry, counter tops and a gas stove! The dining room opens to the deck to extend your outdoor living. First floor laundry with a utility sinks off the kitchen with a door, a half bath and one car garage finish the first floor. Upstairs are three spacious bedrooms, the master bedroom has a shed ceiling and a large walk-in closet with windows on the front and the side of the room, the MBR is a very spacious, a second bedroom is quite spacious and has a large walk-in closet, the third bedroom is overlooking the back of the house and has a very nice large closet! Main hall bath is spacious with a large vanity and sink, a big soaking tub for bubble baths and separate shower. Updates: interior painting includes bedrooms, kitchen, laundry room, garage door and front door, deck stained 5/21, replaced garage door, Genie opener system ’17, replaced H20 heater 8/21. Huntsford Farms has community outdoor pool, tennis courts, exercise room and community room. Close to shopping, etc….
Last Agent to Sell the Property
Barbara Hampl
Deleted Agent License #2001004194 Listed on: 02/21/2022
Home Details
Home Type
- Single Family
Est. Annual Taxes
- $2,857
Year Built
- Built in 1995
Lot Details
- 1,712 Sq Ft Lot
- Cul-De-Sac
- West Facing Home
HOA Fees
- $296 Monthly HOA Fees
Home Design
- Colonial Architecture
- Brick Exterior Construction
- Asphalt Roof
- Vinyl Construction Material
Interior Spaces
- 1,486 Sq Ft Home
- 2-Story Property
- City Views
- Laundry in unit
Kitchen
- Range
- Dishwasher
Bedrooms and Bathrooms
- 3 Bedrooms
Parking
- 1 Car Attached Garage
- Garage Door Opener
Outdoor Features
- Deck
- Porch
Utilities
- Forced Air Heating and Cooling System
- Heating System Uses Gas
Listing and Financial Details
- Assessor Parcel Number 3310660
Community Details
Overview
- Association fees include insurance, landscaping, property management, recreation, reserve fund, snow removal, trash removal
- Huntsford Farms Ph 2B Community
Recreation
- Tennis Courts
- Community Pool
Ownership History
Purchase Details
Home Financials for this Owner
Home Financials are based on the most recent Mortgage that was taken out on this home.Purchase Details
Home Financials for this Owner
Home Financials are based on the most recent Mortgage that was taken out on this home.Purchase Details
Home Financials for this Owner
Home Financials are based on the most recent Mortgage that was taken out on this home.Purchase Details
Home Financials for this Owner
Home Financials are based on the most recent Mortgage that was taken out on this home.Purchase Details
Home Financials for this Owner
Home Financials are based on the most recent Mortgage that was taken out on this home.Similar Homes in the area
Home Values in the Area
Average Home Value in this Area
Purchase History
| Date | Buyer | Sale Price | Title Company |
|---|---|---|---|
| Swanberg Caitlin | $200,000 | Chicago Title | |
| Thigpen Shannon E | $125,500 | Kingdom Title | |
| Tuttle Emily G | $120,000 | None Available | |
| Erker Laura L | -- | -- | |
| Erker Laura L | $99,900 | -- |
Mortgage History
| Date | Status | Borrower | Loan Amount |
|---|---|---|---|
| Open | Swanberg Caitlin | $171,080 | |
| Previous Owner | Thigpen Shannon E | $26,601 | |
| Previous Owner | Thigpen Shannon E | $6,275 | |
| Previous Owner | Thigpen Shannon E | $123,226 | |
| Previous Owner | Tuttle Emily G | $107,500 | |
| Previous Owner | Erker Laura L | $73,000 | |
| Previous Owner | Erker Laura L | $55,000 | |
| Previous Owner | Erker Laura L | $76,150 | |
| Previous Owner | Erker Laura L | $80,000 |
Property History
| Date | Event | Price | Change | Sq Ft Price |
|---|---|---|---|---|
| 05/24/2022 05/24/22 | Sold | $199,990 | +0.2% | $135 / Sq Ft |
| 02/23/2022 02/23/22 | Pending | -- | -- | -- |
| 02/21/2022 02/21/22 | For Sale | $199,500 | +59.0% | $134 / Sq Ft |
| 01/31/2017 01/31/17 | Sold | $125,500 | -0.8% | $84 / Sq Ft |
| 12/21/2016 12/21/16 | Pending | -- | -- | -- |
| 11/17/2016 11/17/16 | For Sale | $126,500 | +5.4% | $85 / Sq Ft |
| 08/22/2014 08/22/14 | Sold | $120,000 | -3.6% | $81 / Sq Ft |
| 07/16/2014 07/16/14 | Pending | -- | -- | -- |
| 07/08/2014 07/08/14 | For Sale | $124,500 | -- | $84 / Sq Ft |
Tax History Compared to Growth
Tax History
| Year | Tax Paid | Tax Assessment Tax Assessment Total Assessment is a certain percentage of the fair market value that is determined by local assessors to be the total taxable value of land and additions on the property. | Land | Improvement |
|---|---|---|---|---|
| 2025 | $2,718 | $60,396 | $8,820 | $51,576 |
| 2024 | $2,718 | $60,396 | $8,820 | $51,576 |
| 2023 | $2,718 | $60,396 | $8,820 | $51,576 |
| 2022 | $2,544 | $46,179 | $6,734 | $39,445 |
| 2021 | $2,910 | $46,179 | $6,734 | $39,445 |
| 2020 | $2,857 | $46,180 | $6,730 | $39,450 |
| 2019 | $2,777 | $40,830 | $7,270 | $33,560 |
| 2018 | $2,471 | $40,830 | $7,270 | $33,560 |
| 2017 | $2,267 | $40,830 | $7,270 | $33,560 |
| 2016 | $2,299 | $40,830 | $7,270 | $33,560 |
| 2015 | $2,267 | $40,830 | $7,270 | $33,560 |
| 2014 | $2,251 | $40,830 | $7,270 | $33,560 |
| 2013 | $2,240 | $40,980 | $7,270 | $33,710 |
Agents Affiliated with this Home
-
B
Seller's Agent in 2022
Barbara Hampl
Deleted Agent
-
Jamie Woelfl

Buyer's Agent in 2022
Jamie Woelfl
Century 21 Carolyn Riley RL. Est. Srvcs, Inc.
(216) 392-2197
2 in this area
63 Total Sales
-
Patricia Kurtz

Seller's Agent in 2017
Patricia Kurtz
Keller Williams Chervenic Rlty
(330) 802-1675
15 in this area
440 Total Sales
-
Janet Biel

Seller's Agent in 2014
Janet Biel
Howard Hanna
(216) 469-9230
6 in this area
103 Total Sales
-
Catherine Haller

Buyer's Agent in 2014
Catherine Haller
EXP Realty, LLC.
(330) 472-3261
200 Total Sales
Map
Source: MLS Now
MLS Number: 4350103
APN: 33-10660
- 229 Huntsford Dr
- 8555 Primrose Ln
- 10565 Valley View Rd
- 8729 Crestview Dr
- 320 Denali Ct
- 8608 Tahoe Dr
- 9766 Firestone Ln
- 300 Kelley Dr
- 42 Meadow Ln
- 335 Eliana Ct
- 511 Janes Ln
- 8159 Cherry Ln
- 9057 Cranbrook Dr
- 38 Springwood Rd
- 8298 Crystal Creek Rd
- 796 Chenook Trail
- 67 Chestnut Ave
- 233 May Ave
- 856 Blackfeet Trail
- 849 Chenook Trail
- 8590 Wrenford Ct
- 8593 Wrenford Ct
- 8595 Wrenford Ct
- 8589 Wrenford Ct
- 311 Huntsford Dr
- 313 Huntsford Dr
- 8605 Strawbridge Cir
- 8603 Strawbridge Cir
- 315 Huntsford Dr
- 8600 Wrenford Ct
- 8599 Wrenford Ct
- 320 Huntsford Dr
- 322 Huntsford Dr
- 324 Huntsford Dr
- 8598 Wrenford Ct
- 8596 Wrenford Ct
- 8594 Wrenford Ct
- 8592 Wrenford Ct
- 8591 Wrenford Ct
- 8597 Wrenford Ct
