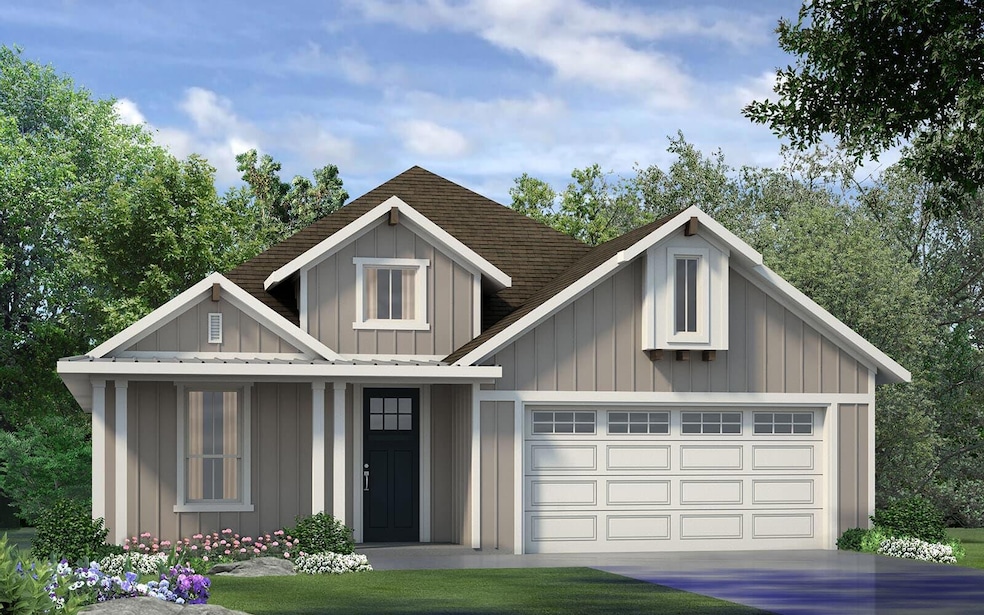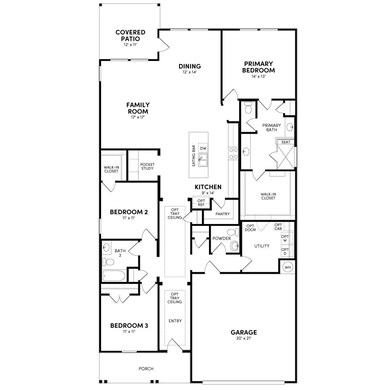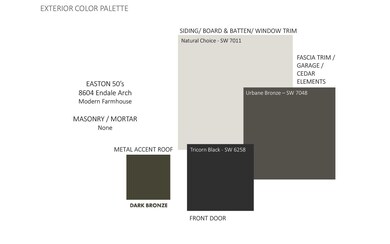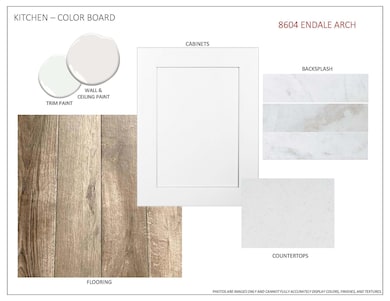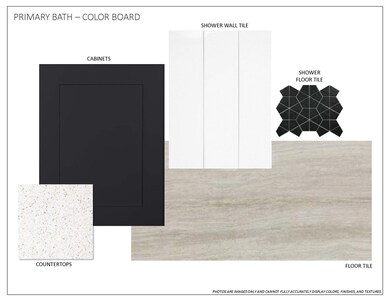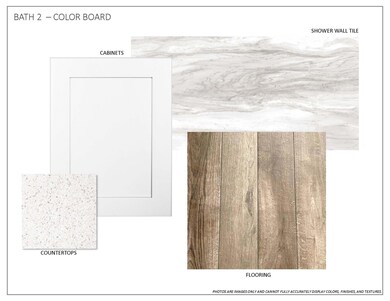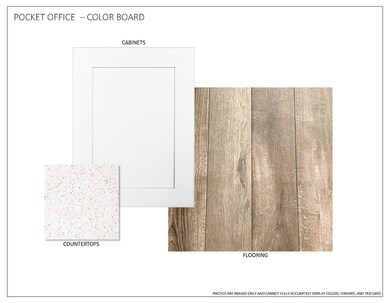
8604 Endale Arch Dr Austin, TX 78744
Bluff Springs NeighborhoodEstimated payment $3,798/month
Highlights
- New Construction
- Granite Countertops
- Business Center
- Open Floorplan
- Community Pool
- Covered Patio or Porch
About This Home
Welcome to your dream home, the single-story Mills plan. This modern and sophisticated layout was designed to simultaneously give you a comfortable and functional living experience. As you enter the home, you'll be immediately impressed by the spacious and airy layout. The kitchen boasts a large center island, perfect for preparing meals and entertaining guests. The walk-in pantry provides ample storage space, while the alcove dining area is the ideal spot for intimate meals with family. The Mills plan also features a convenient pocket office just off the kitchen, providing a quiet and productive environment that is perfect for tackling your to-do list. The primary bedroom is an oasis with a generously sized walk-in closet and a dual vanity. With the option to add a garden tub, you can take your relaxation to the next level and create a spa-like retreat. Step outside and enjoy your morning coffee under the solace of your covered patio or use your backyard to host a Texas barbeque with friends. With the option to further enhance your outdoor living experience with an extended front porch and back patio, you can create a space that is sure to impress. Come visit Easton Park, a community featuring a resort style pool, a fitness center, event space, and miles of beautiful trails. Move in this Fall!
Listing Agent
Brookfield Residential Brokerage Phone: (512) 323-9006 License #0616131 Listed on: 05/23/2025
Home Details
Home Type
- Single Family
Est. Annual Taxes
- $12,747
Year Built
- Built in 2025 | New Construction
Lot Details
- 7,375 Sq Ft Lot
- Lot Dimensions are 66x126
- Southeast Facing Home
- Landscaped
HOA Fees
- $71 Monthly HOA Fees
Parking
- 2 Car Garage
Home Design
- Slab Foundation
- Composition Roof
- HardiePlank Type
Interior Spaces
- 2,110 Sq Ft Home
- 1-Story Property
- Open Floorplan
- Ceiling Fan
- Tile Flooring
Kitchen
- Open to Family Room
- Breakfast Bar
- Built-In Electric Oven
- Gas Cooktop
- Microwave
- Plumbed For Ice Maker
- Dishwasher
- Kitchen Island
- Granite Countertops
- Disposal
Bedrooms and Bathrooms
- 3 Main Level Bedrooms
- Walk-In Closet
- Double Vanity
- Separate Shower
Home Security
- Smart Home
- Carbon Monoxide Detectors
- Fire and Smoke Detector
- In Wall Pest System
Eco-Friendly Details
- Sustainability products and practices used to construct the property include see remarks
- Energy-Efficient Appliances
- Energy-Efficient Windows
- Energy-Efficient Construction
- Energy-Efficient HVAC
- Energy-Efficient Lighting
- Energy-Efficient Insulation
- Energy-Efficient Thermostat
Outdoor Features
- Covered Patio or Porch
Schools
- Newton Collins Elementary School
- Ojeda Middle School
- Del Valle High School
Utilities
- Central Heating and Cooling System
- Vented Exhaust Fan
- Underground Utilities
- Tankless Water Heater
- Cable TV Available
Listing and Financial Details
- Assessor Parcel Number 96100
- Tax Block K
Community Details
Overview
- Cohere Association
- Built by Brookfield Residential
- Prospect Park Ph 1 Subdivision
Amenities
- Business Center
- Community Mailbox
Recreation
- Community Pool
Map
Home Values in the Area
Average Home Value in this Area
Property History
| Date | Event | Price | Change | Sq Ft Price |
|---|---|---|---|---|
| 08/22/2025 08/22/25 | Price Changed | $484,066 | 0.0% | $229 / Sq Ft |
| 08/22/2025 08/22/25 | For Sale | $484,066 | -1.0% | $229 / Sq Ft |
| 08/05/2025 08/05/25 | Pending | -- | -- | -- |
| 08/05/2025 08/05/25 | For Sale | $489,107 | -- | $232 / Sq Ft |
Similar Homes in Austin, TX
Source: Unlock MLS (Austin Board of REALTORS®)
MLS Number: 9722209
- 8605 Aracari Cove
- 7106 Woodford Way
- 9309 Boathouse Dr
- 7206 Woodford Way
- 8604 Basil Hayden Ln
- 9700 Boathouse Dr
- 7112 Woodford Way
- 9217 Boathouse Dr
- 8613 Lullwater Trail
- 7111 Woodford Way
- 9704 Boathouse Dr
- 9108 Hamadryas Dr
- 9313 Boathouse Dr
- 9105 Boathouse Dr
- 8806 Marmoset Way
- 9007 Hamadryas Dr
- 9005 Hamadryas Dr
- Hartwick Plan at Prospect Park at Easton Park - Urban Courtyard Homes at Easton Park
- Dickinson Plan at Prospect Park at Easton Park - Urban Courtyard Homes at Easton Park
- Columbia Plan at Prospect Park at Easton Park - Urban Courtyard Homes at Easton Park
- 7813 Moody Bend
- 7900 Sutcliffe Dr
- 8001 Mellencamp Dr Unit 208
- 8001 E William Cannon Dr
- 7904 Hillock Terrace
- 8112 Talferd Trail
- 8103 Chrysler Bend
- 7400 Wynkoop Ct
- 7313 Acela Trail Unit 201
- 7608 Boyd Haven Dr
- 7502 Chesapeake Rail Ln Unit 154
- 7118 Silver Star Ln Unit 76
- 7700 House Finch Dr
- 7725 Boyd Haven Dr
- 7103 Travertine Spring Dr Unit 6
- 7011 Mckinney Falls Pkwy
- 7105 Gray Catbird Dr Unit 52
- 8312 Corrigan Pass
- 7011 Mckinney Falls Pkwy
- 8314 Corrigan Pass
