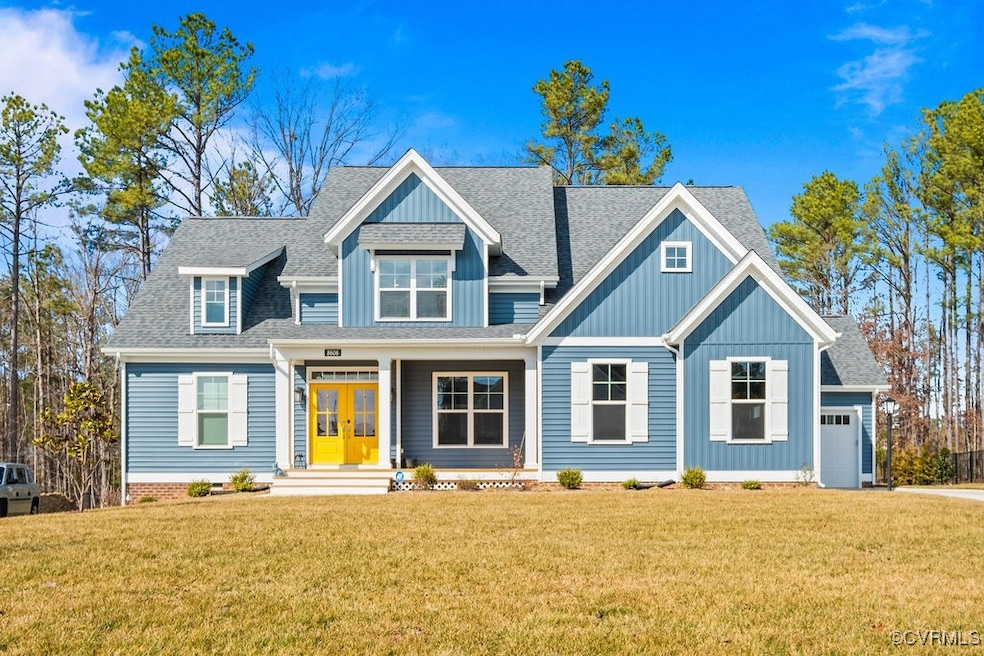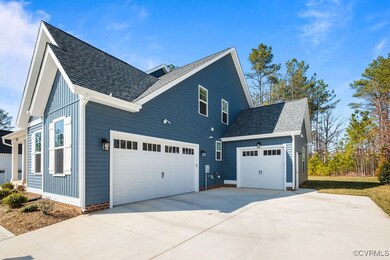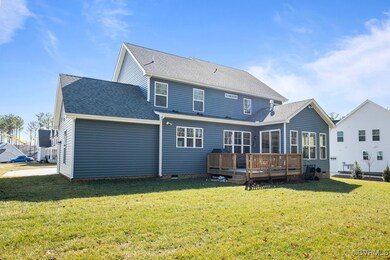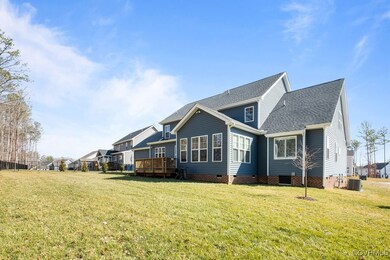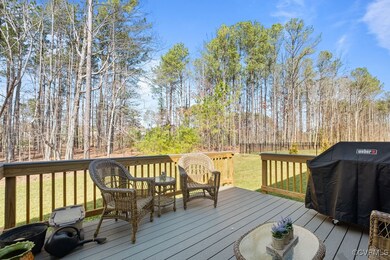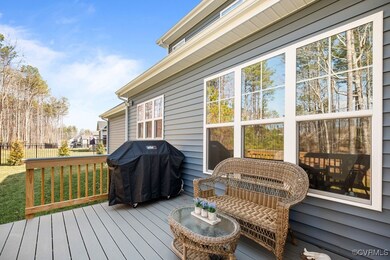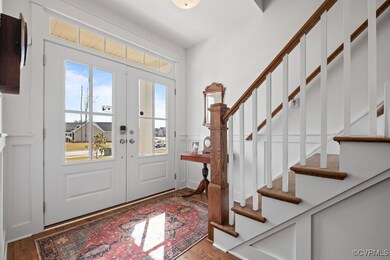
8606 Freebridge Rd Chesterfield, VA 23832
South Richmond NeighborhoodHighlights
- Main Floor Bedroom
- Bay Window
- Tile Flooring
- 3 Car Attached Garage
- Walk-In Closet
- Central Air
About This Home
As of April 2025A wonderful opportunity awaits to purchase a Main Street Home Augusta II home without the build time. This six-month young home offers 4 bedrooms, 3.5 baths, study, sunroom, deck and two garages which accommodate three cars. When entering this home through double glass French doors you will see beautiful Shaker moldings and interior doors, tray ceilings and a coffered ceiling running throughout the house. Mohawk Revwood flooring along with ceramic tile and carpeting are also included. There is a dining room to the right with a new chandelier of the home which flanks a soaring two-story family room with a two-sided gas fireplace accessing a customized extended sunroom grand and a composite deck. The gourmet kitchen has new pendant lights overlooking a large quartz breakfast bar. Shaker cabinets with soft closing doors and drawers with glass paneled doors surround the stove. The kitchen is equipped with stainless steel appliances including a five-burner gas cooktop, wall oven, microwave, dishwasher, in cabinet trash can and triple door refrigerator. There is an additional large pantry room with plenty of shelving. There is a kitchen, eating area with new chandelier that looks onto a composite deck and with views of a wooded back yard. A drop zone is located by the laundry room providing storage for outdoor clothing. The master bedroom is located on the first floor with adjoining en suite. A study including French doors is located to the rear of the house. Upstairs there are three additional bedrooms upstairs one is an en suite. There is a large loft that overlooks the open family room. The house has a complete irrigation system including front bed watering system. The garages are insulated, drywalled and painted. Double bay garage door has recently had the floor painted. A wired security system, light/fan receptacles, blind/shutters have been added. Both front and back yard have been landscaped. Main garage has a 240 volt outlet for use with EV charger but the existing charger will not convey with the house.
Home Details
Home Type
- Single Family
Est. Annual Taxes
- $6,000
Year Built
- Built in 2024
Lot Details
- 0.34 Acre Lot
- Zoning described as R12
HOA Fees
- $67 Monthly HOA Fees
Parking
- 3 Car Attached Garage
Home Design
- Asphalt Roof
- Vinyl Siding
Interior Spaces
- 3,400 Sq Ft Home
- 2-Story Property
- Gas Fireplace
- Window Treatments
- Bay Window
Kitchen
- Built-In Oven
- Microwave
- Dishwasher
- Disposal
Flooring
- Partially Carpeted
- Linoleum
- Tile
Bedrooms and Bathrooms
- 4 Bedrooms
- Main Floor Bedroom
- Walk-In Closet
- 3 Full Bathrooms
Laundry
- Dryer
- Washer
Schools
- Winterpock Elementary School
- Bailey Bridge Middle School
- Cosby High School
Utilities
- Central Air
- Heat Pump System
Community Details
- Harpers Mill Subdivision
Listing and Financial Details
- Tax Lot 30
- Assessor Parcel Number 716-66-20-79-300-000
Ownership History
Purchase Details
Home Financials for this Owner
Home Financials are based on the most recent Mortgage that was taken out on this home.Purchase Details
Home Financials for this Owner
Home Financials are based on the most recent Mortgage that was taken out on this home.Map
Similar Homes in the area
Home Values in the Area
Average Home Value in this Area
Purchase History
| Date | Type | Sale Price | Title Company |
|---|---|---|---|
| Deed | $790,000 | Stewart Title Guaranty Company | |
| Deed | $790,000 | Stewart Title Guaranty Company | |
| Bargain Sale Deed | $794,575 | First American Title |
Mortgage History
| Date | Status | Loan Amount | Loan Type |
|---|---|---|---|
| Open | $790,000 | New Conventional | |
| Closed | $790,000 | New Conventional | |
| Previous Owner | $25,000 | New Conventional |
Property History
| Date | Event | Price | Change | Sq Ft Price |
|---|---|---|---|---|
| 04/11/2025 04/11/25 | Sold | $790,000 | -1.1% | $232 / Sq Ft |
| 03/14/2025 03/14/25 | Pending | -- | -- | -- |
| 03/14/2025 03/14/25 | Off Market | $799,000 | -- | -- |
| 03/02/2025 03/02/25 | Price Changed | $799,000 | -2.4% | $235 / Sq Ft |
| 03/01/2025 03/01/25 | For Sale | $819,000 | +3.1% | $241 / Sq Ft |
| 08/16/2024 08/16/24 | Sold | $794,576 | +27.6% | $233 / Sq Ft |
| 02/13/2024 02/13/24 | Pending | -- | -- | -- |
| 02/13/2024 02/13/24 | For Sale | $622,950 | -- | $183 / Sq Ft |
Tax History
| Year | Tax Paid | Tax Assessment Tax Assessment Total Assessment is a certain percentage of the fair market value that is determined by local assessors to be the total taxable value of land and additions on the property. | Land | Improvement |
|---|---|---|---|---|
| 2024 | $6,024 | $99,000 | $99,000 | $0 |
| 2023 | $855 | $94,000 | $94,000 | $0 |
Source: Central Virginia Regional MLS
MLS Number: 2503431
APN: 716-66-20-79-300-000
- 15506 Match Rail Place
- 7217 Leire Ln
- 3500 Slate Ct
- 3425 Newbys Bridge Rd
- 7107 Dortonway Place
- 7404 Newbys Ct
- 7408 Newbys Ct
- 4224 Litchfield Dr
- 3906 Autumn Mist Dr
- 4407 Ketcham Dr
- 7033 Leire Ln
- 4337 Brixton Rd
- 4310 Soundview Ln
- 3740 Turner Rd
- 7025 Leire Dr
- 6812 Leire Ln
- 7048 Leire Dr
- 7925 Lyndale Dr
- 7931 Lyndale Dr
- 3604 Stevens Wood Ct
