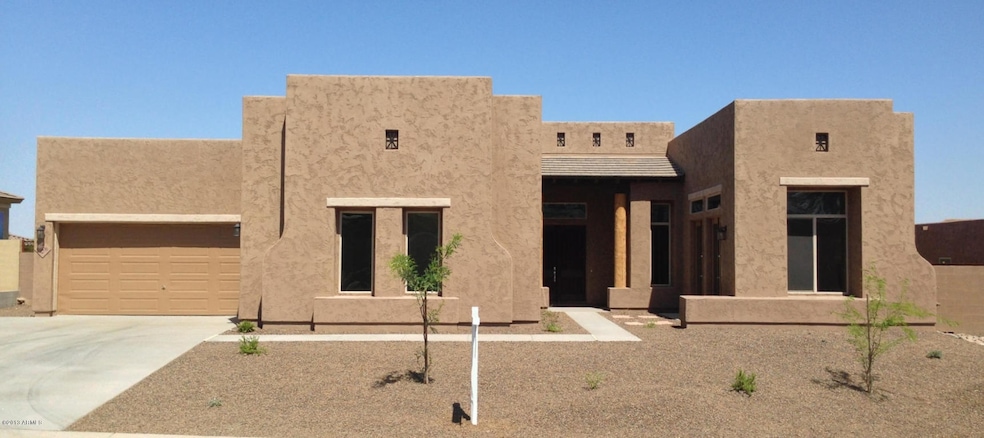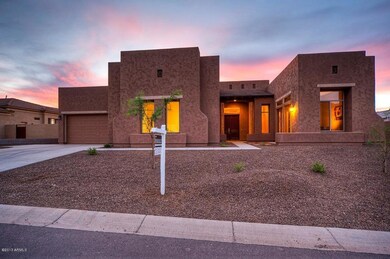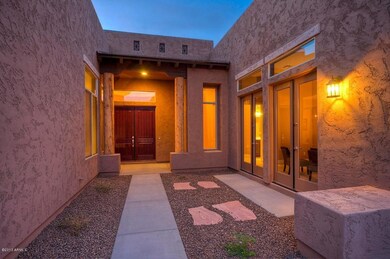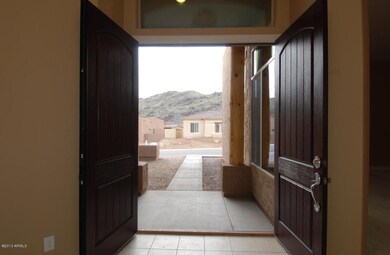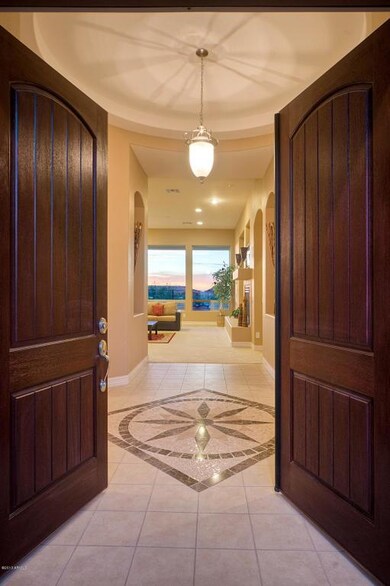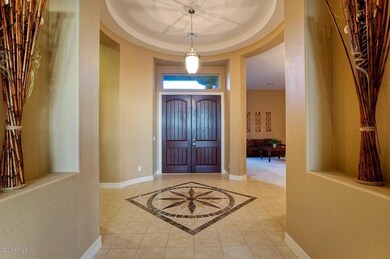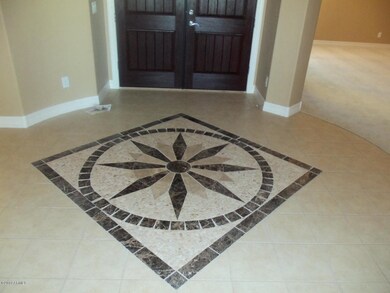
8606 S 30th St Phoenix, AZ 85042
South Mountain NeighborhoodHighlights
- Gated Community
- 0.31 Acre Lot
- Home Energy Rating Service (HERS) Rated Property
- City Lights View
- Two Primary Bathrooms
- Santa Fe Architecture
About This Home
As of December 2013Lowest price per sq ft in subdivision! New, never lived in luxury home on a view lot in gated Desert Rose nestled next to South Mountain Preserve. Dual master-suite, split floor plan is perfect for entertaining with great room & breakfast area open to kitchen with additional formal living and dining areas. Chef's kitchen offers gorgeous granite counters,walk-in pantry,top of the line stainless appliances including six-burner gas range and wine fridge.Stunning main master bath offers marble-clad soaking tub,marble walk-in shower,granite-topped vanities & impressive walk-in closet.Dramatic double door entry, stone-clad gas fireplace, 12' coffered ceilings, dramatic view windows throughout are just a few of the special interior features. 4th bedroom currently set up as an office/den. Breathtaking mountain and city light views from the generous backyard and covered patio! 10 minutes to downtown, Tempe & Sky Harbor Airport.
Last Agent to Sell the Property
Bliss Realty & Investments License #SA534847000 Listed on: 05/08/2013
Last Buyer's Agent
ROBERT MCDERMOTT
Coldwell Banker Realty License #SA031834000
Home Details
Home Type
- Single Family
Est. Annual Taxes
- $463
Year Built
- Built in 2012
Lot Details
- 0.31 Acre Lot
- Desert faces the front and back of the property
- Wrought Iron Fence
- Block Wall Fence
- Front and Back Yard Sprinklers
- Sprinklers on Timer
- Private Yard
Parking
- 3 Car Direct Access Garage
- Garage Door Opener
Property Views
- City Lights
- Mountain
Home Design
- Santa Fe Architecture
- Wood Frame Construction
- Tile Roof
- Stucco
Interior Spaces
- 4,005 Sq Ft Home
- 1-Story Property
- Ceiling height of 9 feet or more
- Ceiling Fan
- Gas Fireplace
- Double Pane Windows
- ENERGY STAR Qualified Windows
- Family Room with Fireplace
Kitchen
- Breakfast Bar
- Built-In Microwave
- Dishwasher
- Kitchen Island
- Granite Countertops
Flooring
- Carpet
- Stone
- Tile
Bedrooms and Bathrooms
- 4 Bedrooms
- Walk-In Closet
- Two Primary Bathrooms
- Primary Bathroom is a Full Bathroom
- 4.5 Bathrooms
- Dual Vanity Sinks in Primary Bathroom
- Bathtub With Separate Shower Stall
Laundry
- Laundry in unit
- Washer and Dryer Hookup
Schools
- Kyrene De Las Lomas Elementary School
- Centennial Elementary Middle School
- Mountain Pointe High School
Utilities
- Refrigerated Cooling System
- Zoned Heating
- Heating System Uses Natural Gas
- High Speed Internet
- Cable TV Available
Additional Features
- Home Energy Rating Service (HERS) Rated Property
- Covered patio or porch
Listing and Financial Details
- Tax Lot 63
- Assessor Parcel Number 301-26-564
Community Details
Overview
- Property has a Home Owners Association
- Aam Association, Phone Number (866) 516-7424
- Built by Beazer
- Desert Rose Subdivision, Picasso Floorplan
Security
- Gated Community
Ownership History
Purchase Details
Home Financials for this Owner
Home Financials are based on the most recent Mortgage that was taken out on this home.Purchase Details
Home Financials for this Owner
Home Financials are based on the most recent Mortgage that was taken out on this home.Purchase Details
Home Financials for this Owner
Home Financials are based on the most recent Mortgage that was taken out on this home.Purchase Details
Home Financials for this Owner
Home Financials are based on the most recent Mortgage that was taken out on this home.Similar Homes in Phoenix, AZ
Home Values in the Area
Average Home Value in this Area
Purchase History
| Date | Type | Sale Price | Title Company |
|---|---|---|---|
| Interfamily Deed Transfer | -- | Equity Title Agency Inc | |
| Warranty Deed | $612,000 | Equity Title Agency Inc | |
| Interfamily Deed Transfer | -- | First American Title Ins Co | |
| Special Warranty Deed | -- | First American Title Ins Co | |
| Special Warranty Deed | -- | First American Title Ins Co |
Mortgage History
| Date | Status | Loan Amount | Loan Type |
|---|---|---|---|
| Closed | $303,948 | Construction | |
| Closed | $442,000 | New Conventional | |
| Closed | $489,600 | New Conventional | |
| Previous Owner | $396,750 | Purchase Money Mortgage | |
| Previous Owner | $0 | Unknown | |
| Previous Owner | $0 | Unknown |
Property History
| Date | Event | Price | Change | Sq Ft Price |
|---|---|---|---|---|
| 12/31/2013 12/31/13 | Sold | $612,000 | -3.7% | $153 / Sq Ft |
| 11/19/2013 11/19/13 | For Sale | $635,500 | 0.0% | $159 / Sq Ft |
| 10/15/2013 10/15/13 | For Sale | $635,500 | 0.0% | $159 / Sq Ft |
| 10/11/2013 10/11/13 | Pending | -- | -- | -- |
| 09/16/2013 09/16/13 | Price Changed | $635,500 | -0.2% | $159 / Sq Ft |
| 08/22/2013 08/22/13 | Price Changed | $636,500 | -0.4% | $159 / Sq Ft |
| 06/28/2013 06/28/13 | Price Changed | $639,000 | -1.5% | $160 / Sq Ft |
| 06/10/2013 06/10/13 | Price Changed | $648,999 | 0.0% | $162 / Sq Ft |
| 05/08/2013 05/08/13 | For Sale | $649,000 | +22.7% | $162 / Sq Ft |
| 02/15/2013 02/15/13 | Sold | $529,000 | 0.0% | $132 / Sq Ft |
| 11/29/2012 11/29/12 | Pending | -- | -- | -- |
| 11/13/2012 11/13/12 | Price Changed | $529,000 | -5.4% | $132 / Sq Ft |
| 10/28/2012 10/28/12 | For Sale | $559,000 | -- | $140 / Sq Ft |
Tax History Compared to Growth
Tax History
| Year | Tax Paid | Tax Assessment Tax Assessment Total Assessment is a certain percentage of the fair market value that is determined by local assessors to be the total taxable value of land and additions on the property. | Land | Improvement |
|---|---|---|---|---|
| 2025 | $5,455 | $59,155 | -- | -- |
| 2024 | $5,335 | $56,338 | -- | -- |
| 2023 | $5,335 | $71,820 | $14,360 | $57,460 |
| 2022 | $5,082 | $57,030 | $11,400 | $45,630 |
| 2021 | $5,227 | $55,200 | $11,040 | $44,160 |
| 2020 | $5,092 | $52,150 | $10,430 | $41,720 |
| 2019 | $4,923 | $48,110 | $9,620 | $38,490 |
| 2018 | $4,752 | $53,210 | $10,640 | $42,570 |
| 2017 | $4,528 | $57,770 | $11,550 | $46,220 |
| 2016 | $4,570 | $54,420 | $10,880 | $43,540 |
| 2015 | $4,041 | $50,570 | $10,110 | $40,460 |
Agents Affiliated with this Home
-
Kristy Martinez

Seller's Agent in 2013
Kristy Martinez
Bliss Realty & Investments
(623) 703-8001
23 in this area
374 Total Sales
-
L
Seller's Agent in 2013
Leslie Fisher
Beazer Homes
-
Keith Reece

Seller Co-Listing Agent in 2013
Keith Reece
HomeSmart
(602) 697-3753
56 Total Sales
-
R
Buyer's Agent in 2013
ROBERT MCDERMOTT
Coldwell Banker Realty
Map
Source: Arizona Regional Multiple Listing Service (ARMLS)
MLS Number: 4933147
APN: 301-26-564
- 8504 S 30th St
- 2701 E Caldwell St
- 3118 E Gary Way
- 2915 E Constance Way
- 2822 E Constance Way
- 2627 E Gary Way
- 2746 E Fawn Dr
- 2625 E Beverly Rd
- 3215 E Constance Way
- 2605 E Gary Way
- 3212 E Constance Way
- 3425 E Highline Canal Rd
- 3229 E Mountain Village Cir
- 7917 S 32nd Terrace
- 2714 E Valencia Dr
- 2941 E Darrow St Unit 97
- 7515 S 30th Place Unit 50
- 7533 S 31st Place Unit 105
- 7530 S 31st Way Unit 108
- 2811 E Dunbar Dr
