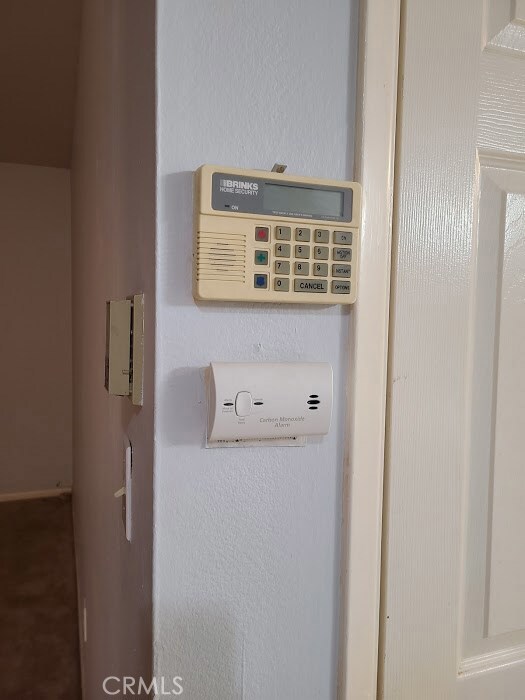
8607 Monte Vista St Rancho Cucamonga, CA 91701
Highlights
- RV Access or Parking
- No HOA
- Eat-In Kitchen
- Alta Loma Junior High Rated A-
- 2 Car Attached Garage
- Double Pane Windows
About This Home
As of June 2024***EXCELLENT OPPORTUNITY AND GREAT LOCATION***THIS STRONG BONES AND GOOD FLOOR PLAN HOME CONSISTS OF 3 BEDROOM, 1.75 BATHS, APPROX 1,416 SQ FT, LOT SIZE APPROX 7,171, BUILT IN 1962, COZY FIREPLACE IN THE LIVING ROOM, CENTRAL A/C AND HEATING. GOOD NATURAL LIGHTING THROUGHOUT, CARPET IN LIVING ROOM & BEDROOMS. DINING AREA, KITCHEN, BATHROOMS HAVE TILE FLOOR. LAUNDRY AREA IN THE ATTACHED GARAGE. GRANITE COUNTERTOPS IN BATHROOMS. EXHAUST FANS IN THE BATHROOMS. ATTACHED TWO CAR GARAGE WITH GARAGE DOOR OPENER LARGE AND WIDE CONCRETE DRIVEWAY FOR RV PARKING. BLOCK WALL ALONG THE BACK AND SIDES OF PROPERTY. HOME NEEDS SOME TLC...PAINT & CARPET***IT'S A MUST SEE PROPERTY!***
Last Agent to Sell the Property
HOMEQUEST REAL ESTATE License #01229612 Listed on: 11/14/2020

Home Details
Home Type
- Single Family
Est. Annual Taxes
- $6,067
Year Built
- Built in 1962
Lot Details
- 7,171 Sq Ft Lot
- Block Wall Fence
- Chain Link Fence
- Front Yard
- Density is up to 1 Unit/Acre
Parking
- 2 Car Attached Garage
- Parking Available
- Front Facing Garage
- Single Garage Door
- Garage Door Opener
- Driveway
- RV Access or Parking
Home Design
- Cosmetic Repairs Needed
- Slab Foundation
- Interior Block Wall
- Frame Construction
Interior Spaces
- 1,416 Sq Ft Home
- 1-Story Property
- Ceiling Fan
- Double Pane Windows
- Window Screens
- Living Room with Fireplace
- Dining Room
Kitchen
- Eat-In Kitchen
- Gas Oven
- Gas Cooktop
- Range Hood
- Dishwasher
- Ceramic Countertops
- Disposal
Flooring
- Carpet
- Tile
Bedrooms and Bathrooms
- 3 Main Level Bedrooms
- 2 Full Bathrooms
- Granite Bathroom Countertops
- Bathtub
- Walk-in Shower
- Exhaust Fan In Bathroom
Laundry
- Laundry Room
- Laundry in Garage
- Washer and Gas Dryer Hookup
Home Security
- Carbon Monoxide Detectors
- Fire and Smoke Detector
Outdoor Features
- Exterior Lighting
Utilities
- Forced Air Heating and Cooling System
- Natural Gas Connected
- Gas Water Heater
Community Details
- No Home Owners Association
Listing and Financial Details
- Tax Lot 21
- Tax Tract Number 6517
- Assessor Parcel Number 0202263030000
Ownership History
Purchase Details
Home Financials for this Owner
Home Financials are based on the most recent Mortgage that was taken out on this home.Purchase Details
Home Financials for this Owner
Home Financials are based on the most recent Mortgage that was taken out on this home.Similar Homes in the area
Home Values in the Area
Average Home Value in this Area
Purchase History
| Date | Type | Sale Price | Title Company |
|---|---|---|---|
| Grant Deed | $690,000 | First American Title | |
| Grant Deed | $518,000 | Ticor Title Company |
Mortgage History
| Date | Status | Loan Amount | Loan Type |
|---|---|---|---|
| Previous Owner | $490,000 | New Conventional |
Property History
| Date | Event | Price | Change | Sq Ft Price |
|---|---|---|---|---|
| 06/21/2024 06/21/24 | Sold | $690,000 | -0.7% | $487 / Sq Ft |
| 06/07/2024 06/07/24 | Price Changed | $695,000 | +1.5% | $491 / Sq Ft |
| 06/06/2024 06/06/24 | For Sale | $685,000 | 0.0% | $484 / Sq Ft |
| 05/20/2024 05/20/24 | Pending | -- | -- | -- |
| 05/14/2024 05/14/24 | For Sale | $685,000 | +32.2% | $484 / Sq Ft |
| 12/23/2020 12/23/20 | Sold | $518,000 | +0.6% | $366 / Sq Ft |
| 11/23/2020 11/23/20 | Pending | -- | -- | -- |
| 11/14/2020 11/14/20 | For Sale | $515,000 | -- | $364 / Sq Ft |
Tax History Compared to Growth
Tax History
| Year | Tax Paid | Tax Assessment Tax Assessment Total Assessment is a certain percentage of the fair market value that is determined by local assessors to be the total taxable value of land and additions on the property. | Land | Improvement |
|---|---|---|---|---|
| 2024 | $6,067 | $549,706 | $137,427 | $412,279 |
| 2023 | $5,930 | $538,927 | $134,732 | $404,195 |
| 2022 | $5,915 | $528,360 | $132,090 | $396,270 |
| 2021 | $5,913 | $518,000 | $129,500 | $388,500 |
| 2020 | $2,596 | $232,153 | $67,291 | $164,862 |
| 2019 | $2,626 | $227,601 | $65,972 | $161,629 |
| 2018 | $2,567 | $223,138 | $64,678 | $158,460 |
| 2017 | $2,451 | $218,763 | $63,410 | $155,353 |
| 2016 | $2,385 | $214,474 | $62,167 | $152,307 |
| 2015 | $2,370 | $211,252 | $61,233 | $150,019 |
| 2014 | $2,304 | $207,114 | $60,034 | $147,080 |
Agents Affiliated with this Home
-
Madison Gorgone

Seller's Agent in 2024
Madison Gorgone
RE/MAX
(909) 618-8118
2 in this area
61 Total Sales
-
Scott Guyson

Buyer's Agent in 2024
Scott Guyson
RE/MAX
(909) 684-9797
1 in this area
40 Total Sales
-
Marie Puga

Seller's Agent in 2020
Marie Puga
HOMEQUEST REAL ESTATE
(626) 221-4396
1 in this area
14 Total Sales
Map
Source: California Regional Multiple Listing Service (CRMLS)
MLS Number: CV20239748
APN: 0202-263-03
- 8672 La Grande St
- 8535 La Vine St
- 6880 Topaz St
- 8631 Holly St
- 8784 Lurline St
- 8776 Holly St
- 8772 Mignonette St
- 8985 Sage Dr
- 1526 Cole Ln
- 1661 Danbrook Place
- 7171 Garnet St
- 8371 Hawthorne St
- 7088 Beryl St
- 9026 Hamilton St
- 8990 19th St Unit 307
- 8990 19th St Unit 223
- 8990 19th St Unit 268
- 8990 19th St Unit 383
- 8990 19th St Unit 376
- 8990 19th St Unit 240






