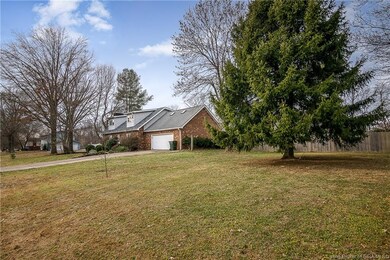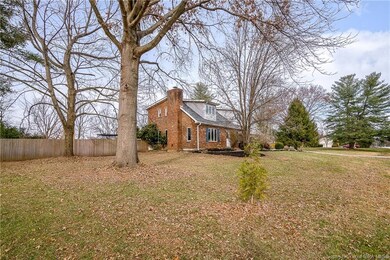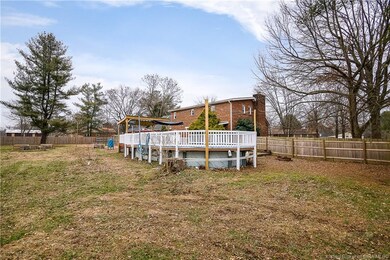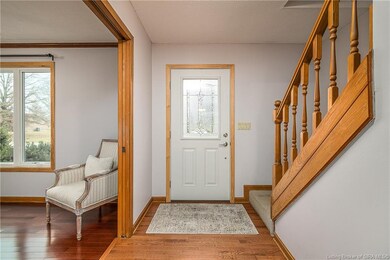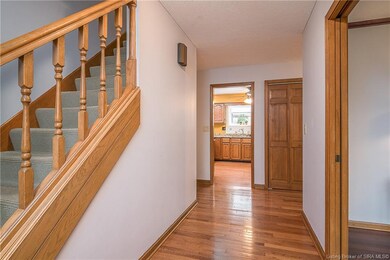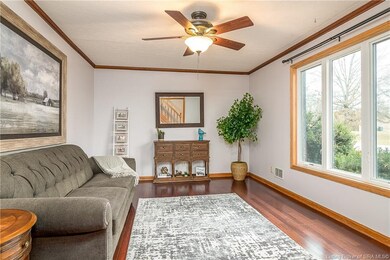
8609 Eagle Trail Charlestown, IN 47111
Estimated Value: $370,000 - $446,000
Highlights
- Above Ground Pool
- Deck
- Bonus Room
- 1.03 Acre Lot
- Park or Greenbelt View
- Den
About This Home
As of February 2021Believe this...gorgeous Cape Cod home in desirable Bethany Farms with three levels of living space & an acre to roam! BONUS-approximately ten minutes from the East End of Louisville! If your current situation has you cramped, say hello to approx 3000 square feet to grow into. The main level includes a formal living room, family room with wood burning fireplace, dining area, full bath & a kitchen with granite counters and a walk in pantry. Upstairs you will find a huge Master Suite with a sitting area & spacious bonus/dressing room connected which makes for an ideal space to hideaway, work or to enjoy your hobbies. The walk up basement has framed in, usable space and partially finished for easy future expansion. Outdoors you will find a fully fenced backyard & a homestead paradise! Enjoy raised garden beds, fruit trees & a chicken coop if you would like to give sustainability a shot. Additional recreation provided including a swimming pool for the dog days of summer & a firepit to surround yourself with loved ones. Tremendous decking with portions covered to protect you from the elements & plenty of storage in the oversized attached garage & storage shed. 100% USDA financing available for qualified buyers. Radon mitigation system already installed. Schedule a tour today!
Home Details
Home Type
- Single Family
Est. Annual Taxes
- $1,092
Year Built
- Built in 1984
Lot Details
- 1.03 Acre Lot
- Fenced Yard
- Landscaped
- Garden
Parking
- 2 Car Attached Garage
- Front Facing Garage
- Driveway
Home Design
- Poured Concrete
- Frame Construction
- Wood Trim
- Radon Mitigation System
Interior Spaces
- 2,378 Sq Ft Home
- 1.5-Story Property
- Ceiling Fan
- Wood Burning Fireplace
- Thermal Windows
- Blinds
- Entrance Foyer
- Family Room
- Den
- Bonus Room
- Park or Greenbelt Views
- Basement
- Walk-Up Access
Kitchen
- Breakfast Bar
- Oven or Range
- Microwave
- Dishwasher
Bedrooms and Bathrooms
- 3 Bedrooms
- 3 Full Bathrooms
- Ceramic Tile in Bathrooms
Outdoor Features
- Above Ground Pool
- Deck
- Covered patio or porch
- Shed
Utilities
- Central Air
- Heat Pump System
- Electric Water Heater
- On Site Septic
Listing and Financial Details
- Assessor Parcel Number 101107100021000033
Ownership History
Purchase Details
Home Financials for this Owner
Home Financials are based on the most recent Mortgage that was taken out on this home.Purchase Details
Home Financials for this Owner
Home Financials are based on the most recent Mortgage that was taken out on this home.Similar Homes in Charlestown, IN
Home Values in the Area
Average Home Value in this Area
Purchase History
| Date | Buyer | Sale Price | Title Company |
|---|---|---|---|
| Andes Ethan | $270,000 | None Available | |
| Wolfe Michael C | -- | None Available |
Property History
| Date | Event | Price | Change | Sq Ft Price |
|---|---|---|---|---|
| 02/22/2021 02/22/21 | Sold | $270,000 | +10.2% | $114 / Sq Ft |
| 01/12/2021 01/12/21 | Pending | -- | -- | -- |
| 01/10/2021 01/10/21 | For Sale | $244,900 | +32.4% | $103 / Sq Ft |
| 09/14/2015 09/14/15 | Sold | $185,000 | -9.8% | $62 / Sq Ft |
| 08/05/2015 08/05/15 | Pending | -- | -- | -- |
| 05/08/2015 05/08/15 | For Sale | $205,000 | -- | $69 / Sq Ft |
Tax History Compared to Growth
Tax History
| Year | Tax Paid | Tax Assessment Tax Assessment Total Assessment is a certain percentage of the fair market value that is determined by local assessors to be the total taxable value of land and additions on the property. | Land | Improvement |
|---|---|---|---|---|
| 2024 | $2,009 | $318,200 | $34,100 | $284,100 |
| 2023 | $2,009 | $273,200 | $34,100 | $239,100 |
| 2022 | $2,011 | $251,700 | $34,100 | $217,600 |
| 2021 | $1,207 | $210,600 | $34,100 | $176,500 |
| 2020 | $1,252 | $206,700 | $34,100 | $172,600 |
| 2019 | $1,092 | $200,600 | $34,100 | $166,500 |
| 2018 | $970 | $195,100 | $17,100 | $178,000 |
| 2017 | $886 | $198,700 | $17,100 | $181,600 |
| 2016 | $624 | $174,200 | $17,100 | $157,100 |
| 2014 | $1,172 | $180,500 | $17,100 | $163,400 |
| 2013 | -- | $175,300 | $17,100 | $158,200 |
Agents Affiliated with this Home
-
Becca Potter

Seller's Agent in 2021
Becca Potter
RE/MAX
(502) 681-3728
45 in this area
209 Total Sales
-
Angela Bauer

Seller Co-Listing Agent in 2021
Angela Bauer
RE/MAX
(502) 773-2304
35 in this area
216 Total Sales
-
Christopher Cathey

Buyer's Agent in 2021
Christopher Cathey
RE/MAX
(803) 667-8475
7 in this area
22 Total Sales
-
Todd Paxton

Seller's Agent in 2015
Todd Paxton
Lopp Real Estate Brokers
(502) 208-8759
100 in this area
429 Total Sales
-
Jesse Niehaus

Buyer's Agent in 2015
Jesse Niehaus
Semonin Realty
(502) 558-1579
20 in this area
291 Total Sales
Map
Source: Southern Indiana REALTORS® Association
MLS Number: 202105171
APN: 10-11-07-100-021.000-033
- 6618 Westwood Dr
- 7631 High Jackson Rd
- 6712 Anthem Dr
- 6417 Pleasant Run Unit 906
- 6517 High Jackson Rd
- 6320 John Wayne Dr Unit 903
- 5801 Indiana 62
- 6413 Whispering Way
- 6701 Heritage Ln
- 6403 Whispering Way
- 5504 Constellation Ln
- 426 Springville Dr
- 6306 Sky Crest Ct
- 5533 Limestone Creek Dr
- 8131 Farming Way
- 8133 Farming Way
- 8135 Farming Way
- 8137 Farming Way
- 8140 Farming Way
- 8134 Farming Way
- 8609 Eagle Trail
- 0 Eagle Landing Dr Unit 201603958
- 8607 Eagle Trail
- 8611 Eagle Trail
- 8610 Eagle Trail
- 8608 Eagle Trail
- 8612 Eagle Trail
- 8606 Eagle Trail
- 8613 Eagle Trail
- 8605 Eagle Trail
- 5707 Ridgefield Dr
- 8614 Eagle Trail
- 5617 Ridgefield Dr
- 5615 Ridgefield Dr
- 5709 Ridgefield Dr
- 8604 Eagle Trail
- 8611 Falcon Rd
- 8616 Eagle Trail
- 8603 Eagle Trail
- 8615 Eagle Trail

