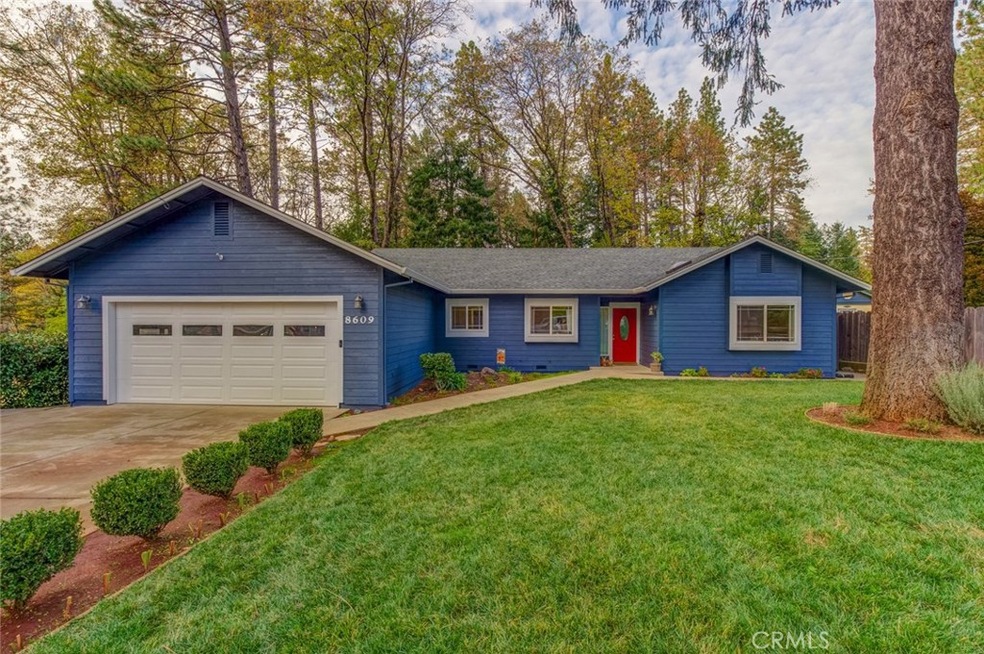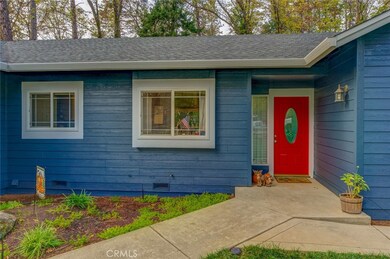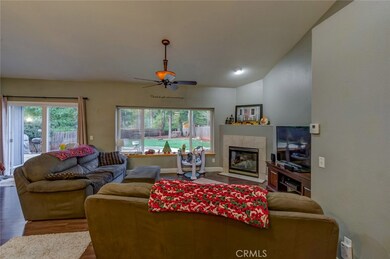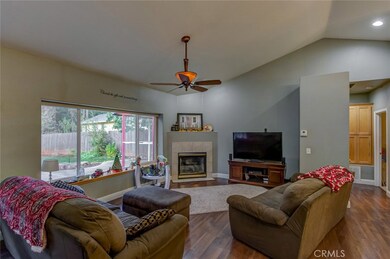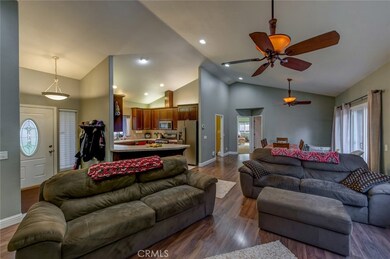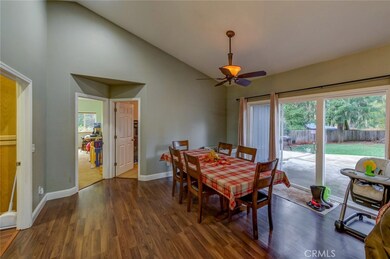
8609 Stiras Way Paradise, CA 95969
Highlights
- View of Trees or Woods
- Lawn
- Home Office
- Great Room
- No HOA
- Concrete Porch or Patio
About This Home
As of February 2024This 3 bedroom, 2 bath split floorplan home with an office is an American dream! The beautifully manicured front yard welcomes you home as you drive into the attached 2 car garage. Entering the home’s bright red front door leads to the open living / dining / kitchen area with ceiling fans and energy efficient recessed lighting punctuating the home’s modern, vaulted ceilings. The tiled surfaces and newer stainless steel appliances give the kitchen a contemporary yet casual distinction, while the living and dining areas benefit from the style & functionality of hardwood laminate flooring. The living room also features a fireplace & large windows. Sliding glass doors lead from the dining area out to the large back patio - perfect for parties, barbeques, and any other outdoor rituals. The large backyard offers a tire swing, gardening space, potbelly pig pen, and chicken coop - with the option to keep the animals for free! Back inside you will find a dedicated laundry room with built-in storage space and a sink. The long, rectangular office has plenty of space to work and play, and could even be used as a 4th bedroom. Both bathrooms feature dual sinks, and the master has a huge jacuzzi tub separated by a wall from its luxurious walk-in shower. The master bedroom features its own exit to the back porch via sliding glass doors, which are crowned with a wide-arched window for tons of natural light! If you are looking for your own slice of Paradise on 4/10 of an acre... Welcome Home!
Last Agent to Sell the Property
Keller Williams Realty Chico Area License #01772692 Listed on: 11/16/2017

Home Details
Home Type
- Single Family
Est. Annual Taxes
- $3,701
Year Built
- Built in 2002
Lot Details
- 0.4 Acre Lot
- Landscaped
- Lawn
- Back and Front Yard
- Property is zoned TR
Parking
- 2 Car Garage
- Parking Available
- Front Facing Garage
- Single Garage Door
Property Views
- Woods
- Neighborhood
Interior Spaces
- 2,071 Sq Ft Home
- 1-Story Property
- Great Room
- Living Room with Fireplace
- Home Office
- Laundry Room
Flooring
- Carpet
- Laminate
- Tile
Bedrooms and Bathrooms
- 3 Main Level Bedrooms
- 2 Full Bathrooms
- Tile Bathroom Countertop
- Dual Sinks
- Dual Vanity Sinks in Primary Bathroom
- Low Flow Toliet
Outdoor Features
- Concrete Porch or Patio
Utilities
- Central Heating and Cooling System
- Conventional Septic
Community Details
- No Home Owners Association
- Foothills
Listing and Financial Details
- Assessor Parcel Number 051104159000
Ownership History
Purchase Details
Home Financials for this Owner
Home Financials are based on the most recent Mortgage that was taken out on this home.Purchase Details
Purchase Details
Home Financials for this Owner
Home Financials are based on the most recent Mortgage that was taken out on this home.Purchase Details
Home Financials for this Owner
Home Financials are based on the most recent Mortgage that was taken out on this home.Purchase Details
Purchase Details
Home Financials for this Owner
Home Financials are based on the most recent Mortgage that was taken out on this home.Purchase Details
Home Financials for this Owner
Home Financials are based on the most recent Mortgage that was taken out on this home.Purchase Details
Home Financials for this Owner
Home Financials are based on the most recent Mortgage that was taken out on this home.Purchase Details
Home Financials for this Owner
Home Financials are based on the most recent Mortgage that was taken out on this home.Purchase Details
Home Financials for this Owner
Home Financials are based on the most recent Mortgage that was taken out on this home.Purchase Details
Purchase Details
Home Financials for this Owner
Home Financials are based on the most recent Mortgage that was taken out on this home.Purchase Details
Home Financials for this Owner
Home Financials are based on the most recent Mortgage that was taken out on this home.Purchase Details
Home Financials for this Owner
Home Financials are based on the most recent Mortgage that was taken out on this home.Similar Homes in Paradise, CA
Home Values in the Area
Average Home Value in this Area
Purchase History
| Date | Type | Sale Price | Title Company |
|---|---|---|---|
| Grant Deed | $439,000 | Mid Valley Title | |
| Grant Deed | -- | None Available | |
| Grant Deed | $25,000 | Mid Valley T&E Co | |
| Grant Deed | $345,000 | Mid Valley Title & Escrow Co | |
| Grant Deed | $360,000 | Bidwell Title & Escrow Co | |
| Grant Deed | $299,000 | Mid Valley Title & Escrow Co | |
| Grant Deed | $291,000 | Mid Valley Title & Escrow Co | |
| Grant Deed | $112,500 | Mid Valley Title & Escrow Co | |
| Grant Deed | $225,000 | Mid Valley Title & Escrow Co | |
| Grant Deed | $320,000 | Fidelity Natl Title Co Of Ca | |
| Grant Deed | $244,000 | Mid Valley Title Co | |
| Interfamily Deed Transfer | -- | Fidelity National Title Co | |
| Grant Deed | $35,000 | Fidelity National Title Co | |
| Grant Deed | $27,500 | Mid Valley Title Co |
Mortgage History
| Date | Status | Loan Amount | Loan Type |
|---|---|---|---|
| Open | $439,000 | VA | |
| Previous Owner | $465,000 | New Conventional | |
| Previous Owner | $305,428 | VA | |
| Previous Owner | $287,053 | FHA | |
| Previous Owner | $285,729 | FHA | |
| Previous Owner | $220,924 | FHA | |
| Previous Owner | $64,000 | Stand Alone Second | |
| Previous Owner | $256,000 | Purchase Money Mortgage | |
| Previous Owner | $143,000 | Construction | |
| Previous Owner | $21,500 | Seller Take Back |
Property History
| Date | Event | Price | Change | Sq Ft Price |
|---|---|---|---|---|
| 02/01/2024 02/01/24 | Sold | $439,000 | 0.0% | $293 / Sq Ft |
| 01/02/2024 01/02/24 | Pending | -- | -- | -- |
| 12/09/2023 12/09/23 | Price Changed | $439,000 | -1.3% | $293 / Sq Ft |
| 12/07/2023 12/07/23 | For Sale | $445,000 | 0.0% | $297 / Sq Ft |
| 12/06/2023 12/06/23 | Pending | -- | -- | -- |
| 08/07/2023 08/07/23 | For Sale | $445,000 | +29.0% | $297 / Sq Ft |
| 12/20/2017 12/20/17 | Sold | $345,000 | 0.0% | $167 / Sq Ft |
| 12/11/2017 12/11/17 | For Sale | $345,000 | 0.0% | $167 / Sq Ft |
| 11/21/2017 11/21/17 | Pending | -- | -- | -- |
| 11/16/2017 11/16/17 | For Sale | $345,000 | +15.4% | $167 / Sq Ft |
| 12/04/2015 12/04/15 | Sold | $299,000 | -0.3% | $144 / Sq Ft |
| 10/19/2015 10/19/15 | Pending | -- | -- | -- |
| 08/04/2015 08/04/15 | Price Changed | $299,900 | -3.3% | $145 / Sq Ft |
| 07/22/2015 07/22/15 | Price Changed | $310,000 | -2.8% | $150 / Sq Ft |
| 07/06/2015 07/06/15 | For Sale | $319,000 | +9.6% | $154 / Sq Ft |
| 06/11/2014 06/11/14 | Sold | $291,000 | +0.5% | $141 / Sq Ft |
| 05/09/2014 05/09/14 | Pending | -- | -- | -- |
| 04/26/2014 04/26/14 | For Sale | $289,500 | -- | $140 / Sq Ft |
Tax History Compared to Growth
Tax History
| Year | Tax Paid | Tax Assessment Tax Assessment Total Assessment is a certain percentage of the fair market value that is determined by local assessors to be the total taxable value of land and additions on the property. | Land | Improvement |
|---|---|---|---|---|
| 2025 | $3,701 | $447,780 | $134,640 | $313,140 |
| 2024 | $3,701 | $341,836 | $31,836 | $310,000 |
| 2023 | $1,637 | $146,212 | $31,212 | $115,000 |
| 2022 | $381 | $30,600 | $30,600 | $0 |
| 2021 | $322 | $25,259 | $25,259 | $0 |
| 2020 | $308 | $25,000 | $25,000 | $0 |
| 2019 | $288 | $30,000 | $30,000 | $0 |
| 2018 | $3,649 | $345,000 | $100,000 | $245,000 |
| 2017 | $3,247 | $304,980 | $71,400 | $233,580 |
| 2016 | $3,125 | $299,000 | $70,000 | $229,000 |
| 2015 | $3,029 | $296,813 | $71,398 | $225,415 |
| 2014 | $2,421 | $236,920 | $73,708 | $163,212 |
Agents Affiliated with this Home
-

Seller's Agent in 2024
Douglas Speicher
Real Broker Technologies
(530) 680-7659
334 in this area
443 Total Sales
-

Buyer's Agent in 2024
Michelle Molina Weupe
Coldwell Banker Select Real Estate
(530) 895-1545
10 in this area
58 Total Sales
-

Seller's Agent in 2017
Alisha Simpkins
Keller Williams Realty Chico Area
(530) 354-4244
28 in this area
304 Total Sales
-

Buyer's Agent in 2017
Kiersten Morgan
Crane Realty
(530) 680-8884
5 in this area
134 Total Sales
-
L
Seller's Agent in 2015
Laurie Bowers
Parkway Real Estate Co.
(530) 518-1616
3 in this area
20 Total Sales
-
S
Buyer's Agent in 2015
Sarah Nielsen
Independent Realty Group
Map
Source: California Regional Multiple Listing Service (CRMLS)
MLS Number: SN17259396
APN: 051-104-159-000
