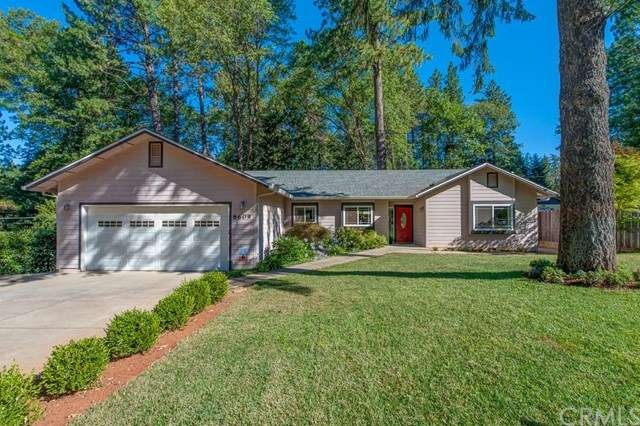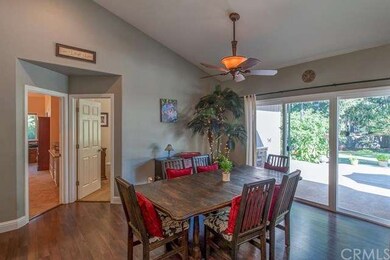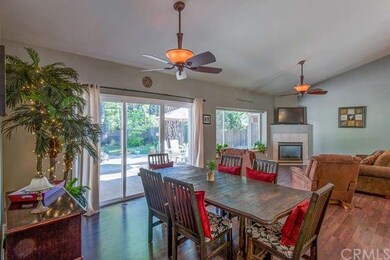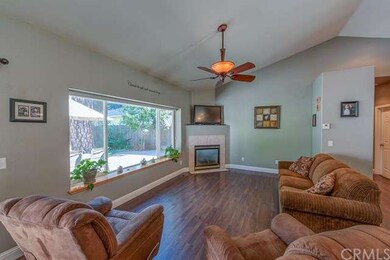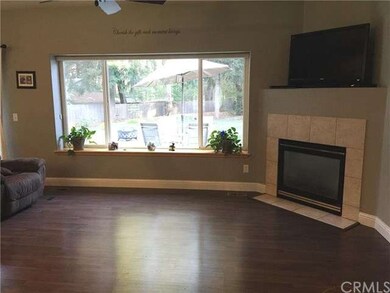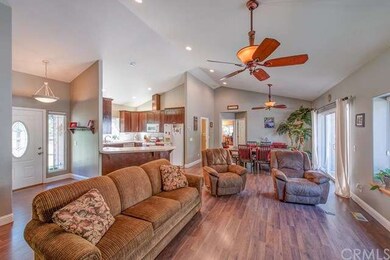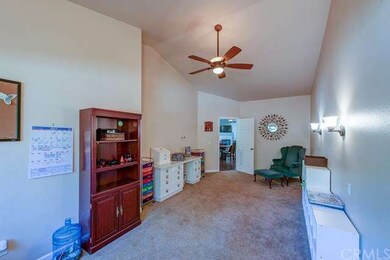
8609 Stiras Way Paradise, CA 95969
Highlights
- Primary Bedroom Suite
- Custom Home
- No HOA
- All Bedrooms Downstairs
- View of Trees or Woods
- Home Office
About This Home
As of February 2024Custom home on a quiet cul-de-sac. Split bedroom floor plan with 2 bedrooms and a bath on one side, and master with bonus room/large office on another. Vaulted ceilings, laminate wood floors, tile in kitchen and baths and maple cabinetry throughout. Master bath has walk-in closet, spa tub, walk in tile shower, and slider to the patio. Beautiful back yard with a large concrete patio and shady lawn area. Finished two car garage and large indoor laundry area. This is a well cared for home, and is move in ready!
Last Agent to Sell the Property
Parkway Real Estate Co. License #01310705 Listed on: 07/06/2015
Last Buyer's Agent
Sarah Nielsen
Independent Realty Group License #01459113
Home Details
Home Type
- Single Family
Est. Annual Taxes
- $3,701
Year Built
- Built in 2002
Lot Details
- 0.4 Acre Lot
- Cul-De-Sac
- Front and Back Yard Sprinklers
- Back Yard
Parking
- 2 Car Attached Garage
- Parking Available
- Two Garage Doors
- Garage Door Opener
- Driveway
Property Views
- Woods
- Mountain
- Neighborhood
Home Design
- Custom Home
- Composition Roof
Interior Spaces
- 2,071 Sq Ft Home
- Track Lighting
- Gas Fireplace
- Sliding Doors
- Home Office
- Tile Countertops
- Laundry Room
Flooring
- Carpet
- Laminate
Bedrooms and Bathrooms
- 3 Bedrooms
- All Bedrooms Down
- Primary Bedroom Suite
- Walk-In Closet
- 2 Full Bathrooms
Home Security
- Security Lights
- Carbon Monoxide Detectors
- Fire and Smoke Detector
Utilities
- Central Air
- 220 Volts in Garage
- Conventional Septic
- Satellite Dish
Additional Features
- ENERGY STAR Qualified Equipment
- Concrete Porch or Patio
Community Details
- No Home Owners Association
- Foothills
- Mountainous Community
Listing and Financial Details
- Assessor Parcel Number 051104159000
Ownership History
Purchase Details
Home Financials for this Owner
Home Financials are based on the most recent Mortgage that was taken out on this home.Purchase Details
Purchase Details
Home Financials for this Owner
Home Financials are based on the most recent Mortgage that was taken out on this home.Purchase Details
Home Financials for this Owner
Home Financials are based on the most recent Mortgage that was taken out on this home.Purchase Details
Purchase Details
Home Financials for this Owner
Home Financials are based on the most recent Mortgage that was taken out on this home.Purchase Details
Home Financials for this Owner
Home Financials are based on the most recent Mortgage that was taken out on this home.Purchase Details
Home Financials for this Owner
Home Financials are based on the most recent Mortgage that was taken out on this home.Purchase Details
Home Financials for this Owner
Home Financials are based on the most recent Mortgage that was taken out on this home.Purchase Details
Home Financials for this Owner
Home Financials are based on the most recent Mortgage that was taken out on this home.Purchase Details
Purchase Details
Home Financials for this Owner
Home Financials are based on the most recent Mortgage that was taken out on this home.Purchase Details
Home Financials for this Owner
Home Financials are based on the most recent Mortgage that was taken out on this home.Purchase Details
Home Financials for this Owner
Home Financials are based on the most recent Mortgage that was taken out on this home.Similar Homes in Paradise, CA
Home Values in the Area
Average Home Value in this Area
Purchase History
| Date | Type | Sale Price | Title Company |
|---|---|---|---|
| Grant Deed | $439,000 | Mid Valley Title | |
| Grant Deed | -- | None Available | |
| Grant Deed | $25,000 | Mid Valley T&E Co | |
| Grant Deed | $345,000 | Mid Valley Title & Escrow Co | |
| Grant Deed | $360,000 | Bidwell Title & Escrow Co | |
| Grant Deed | $299,000 | Mid Valley Title & Escrow Co | |
| Grant Deed | $291,000 | Mid Valley Title & Escrow Co | |
| Grant Deed | $112,500 | Mid Valley Title & Escrow Co | |
| Grant Deed | $225,000 | Mid Valley Title & Escrow Co | |
| Grant Deed | $320,000 | Fidelity Natl Title Co Of Ca | |
| Grant Deed | $244,000 | Mid Valley Title Co | |
| Interfamily Deed Transfer | -- | Fidelity National Title Co | |
| Grant Deed | $35,000 | Fidelity National Title Co | |
| Grant Deed | $27,500 | Mid Valley Title Co |
Mortgage History
| Date | Status | Loan Amount | Loan Type |
|---|---|---|---|
| Open | $439,000 | VA | |
| Previous Owner | $465,000 | New Conventional | |
| Previous Owner | $305,428 | VA | |
| Previous Owner | $287,053 | FHA | |
| Previous Owner | $285,729 | FHA | |
| Previous Owner | $220,924 | FHA | |
| Previous Owner | $64,000 | Stand Alone Second | |
| Previous Owner | $256,000 | Purchase Money Mortgage | |
| Previous Owner | $143,000 | Construction | |
| Previous Owner | $21,500 | Seller Take Back |
Property History
| Date | Event | Price | Change | Sq Ft Price |
|---|---|---|---|---|
| 02/01/2024 02/01/24 | Sold | $439,000 | 0.0% | $293 / Sq Ft |
| 01/02/2024 01/02/24 | Pending | -- | -- | -- |
| 12/09/2023 12/09/23 | Price Changed | $439,000 | -1.3% | $293 / Sq Ft |
| 12/07/2023 12/07/23 | For Sale | $445,000 | 0.0% | $297 / Sq Ft |
| 12/06/2023 12/06/23 | Pending | -- | -- | -- |
| 08/07/2023 08/07/23 | For Sale | $445,000 | +29.0% | $297 / Sq Ft |
| 12/20/2017 12/20/17 | Sold | $345,000 | 0.0% | $167 / Sq Ft |
| 12/11/2017 12/11/17 | For Sale | $345,000 | 0.0% | $167 / Sq Ft |
| 11/21/2017 11/21/17 | Pending | -- | -- | -- |
| 11/16/2017 11/16/17 | For Sale | $345,000 | +15.4% | $167 / Sq Ft |
| 12/04/2015 12/04/15 | Sold | $299,000 | -0.3% | $144 / Sq Ft |
| 10/19/2015 10/19/15 | Pending | -- | -- | -- |
| 08/04/2015 08/04/15 | Price Changed | $299,900 | -3.3% | $145 / Sq Ft |
| 07/22/2015 07/22/15 | Price Changed | $310,000 | -2.8% | $150 / Sq Ft |
| 07/06/2015 07/06/15 | For Sale | $319,000 | +9.6% | $154 / Sq Ft |
| 06/11/2014 06/11/14 | Sold | $291,000 | +0.5% | $141 / Sq Ft |
| 05/09/2014 05/09/14 | Pending | -- | -- | -- |
| 04/26/2014 04/26/14 | For Sale | $289,500 | -- | $140 / Sq Ft |
Tax History Compared to Growth
Tax History
| Year | Tax Paid | Tax Assessment Tax Assessment Total Assessment is a certain percentage of the fair market value that is determined by local assessors to be the total taxable value of land and additions on the property. | Land | Improvement |
|---|---|---|---|---|
| 2025 | $3,701 | $447,780 | $134,640 | $313,140 |
| 2024 | $3,701 | $341,836 | $31,836 | $310,000 |
| 2023 | $1,637 | $146,212 | $31,212 | $115,000 |
| 2022 | $381 | $30,600 | $30,600 | $0 |
| 2021 | $322 | $25,259 | $25,259 | $0 |
| 2020 | $308 | $25,000 | $25,000 | $0 |
| 2019 | $288 | $30,000 | $30,000 | $0 |
| 2018 | $3,649 | $345,000 | $100,000 | $245,000 |
| 2017 | $3,247 | $304,980 | $71,400 | $233,580 |
| 2016 | $3,125 | $299,000 | $70,000 | $229,000 |
| 2015 | $3,029 | $296,813 | $71,398 | $225,415 |
| 2014 | $2,421 | $236,920 | $73,708 | $163,212 |
Agents Affiliated with this Home
-
Douglas Speicher

Seller's Agent in 2024
Douglas Speicher
Real Broker Technologies
(530) 680-7659
330 in this area
439 Total Sales
-
Michelle Molina Weupe

Buyer's Agent in 2024
Michelle Molina Weupe
Coldwell Banker Select Real Estate
(530) 895-1545
10 in this area
57 Total Sales
-
Alisha Simpkins

Seller's Agent in 2017
Alisha Simpkins
Keller Williams Realty Chico Area
(530) 354-4244
28 in this area
298 Total Sales
-
Kiersten Morgan

Buyer's Agent in 2017
Kiersten Morgan
Crane Realty
(530) 680-8884
5 in this area
129 Total Sales
-
Laurie Bowers
L
Seller's Agent in 2015
Laurie Bowers
Parkway Real Estate Co.
(530) 518-1616
3 in this area
20 Total Sales
-
S
Buyer's Agent in 2015
Sarah Nielsen
Independent Realty Group
Map
Source: California Regional Multiple Listing Service (CRMLS)
MLS Number: CH15146437
APN: 051-104-159-000
