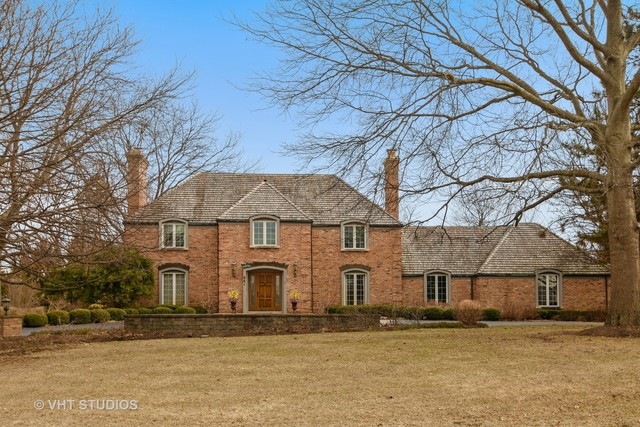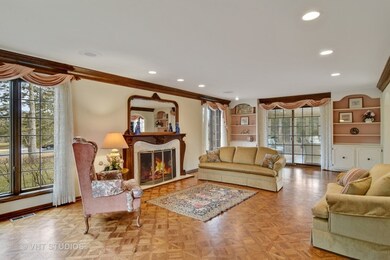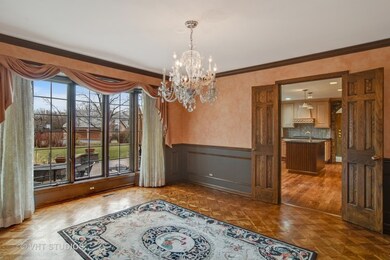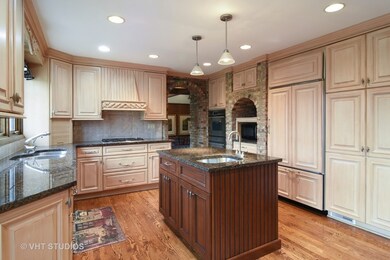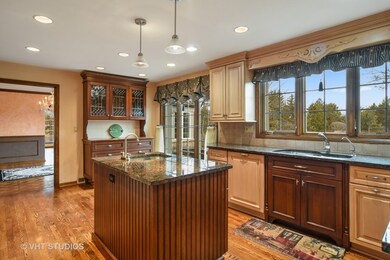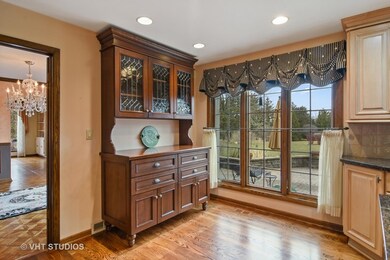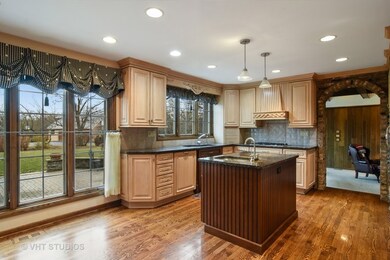
861 Cortbridge Rd Inverness, IL 60067
Estimated Value: $820,000 - $922,000
Highlights
- Recreation Room
- Georgian Architecture
- Sun or Florida Room
- Marion Jordan Elementary School Rated A-
- Wood Flooring
- Den
About This Home
As of May 2018Feel the quality & good Karma in this home. Drive up & notice the paver driveway & seat wall that leads to a custom wood entry door. Meticulous & lovingly maintained. Large living room has built-in shelving & focal point is a FP w/antique mantle. Sliding doors lead to 3 season, 2 story sunroom w/lovely views of the professionally landscaped yard. Exquisite crystal chandelier sheds light in formal dining room. 1st floor study w/built-ins. The kitchen was designed by Cabinets Plus and includes SubZero refrigerator, Thermador gas stove top & Bosch double ovens & dishwasher. Large family room w/10' coffered ceilings, brick fireplace & wet bar. Sliders open out to the paver patio w/seat wall overlooking beautiful flower gardens. Oversized garage, laundry rm & 2nd powder room. Master suite has remodeled bath & walk-in closet. Fin basement w/rec rm, game room, bar & wine closet. Plenty of storage. Waiting for its next family to make their own. Fremd HS & Marion Jordan. Estate "as is".
Last Agent to Sell the Property
Baird & Warner License #475127701 Listed on: 04/04/2018

Home Details
Home Type
- Single Family
Est. Annual Taxes
- $15,340
Year Built
- 1978
Lot Details
- 1.05
Parking
- Attached Garage
- Garage Transmitter
- Garage Door Opener
- Driveway
- Parking Included in Price
- Garage Is Owned
Home Design
- Georgian Architecture
- Brick Exterior Construction
- Slab Foundation
- Wood Shingle Roof
Interior Spaces
- Dry Bar
- Gas Log Fireplace
- Den
- Recreation Room
- Game Room
- Sun or Florida Room
- Wood Flooring
- Finished Basement
- Basement Fills Entire Space Under The House
- Storm Screens
Kitchen
- Breakfast Bar
- Double Oven
- Range Hood
- Microwave
- High End Refrigerator
- Dishwasher
- Kitchen Island
- Disposal
Bedrooms and Bathrooms
- Primary Bathroom is a Full Bathroom
- Dual Sinks
Laundry
- Laundry on main level
- Dryer
- Washer
Outdoor Features
- Brick Porch or Patio
- Outdoor Grill
Utilities
- Forced Air Heating and Cooling System
- Heating System Uses Gas
- Well
- Private or Community Septic Tank
Listing and Financial Details
- Senior Tax Exemptions
- Homeowner Tax Exemptions
Ownership History
Purchase Details
Home Financials for this Owner
Home Financials are based on the most recent Mortgage that was taken out on this home.Purchase Details
Similar Homes in the area
Home Values in the Area
Average Home Value in this Area
Purchase History
| Date | Buyer | Sale Price | Title Company |
|---|---|---|---|
| Grochowski Alan T | $560,000 | Baird & Warner Title Service | |
| The Janice L Semerad Trust | -- | Chicago Title Land Trust Com |
Mortgage History
| Date | Status | Borrower | Loan Amount |
|---|---|---|---|
| Open | Grochowski Alan J | $350,000 | |
| Closed | Grochowski Alan J | $440,000 | |
| Closed | Grochowski Alan T | $448,000 |
Property History
| Date | Event | Price | Change | Sq Ft Price |
|---|---|---|---|---|
| 05/30/2018 05/30/18 | Sold | $560,000 | -3.4% | $155 / Sq Ft |
| 04/20/2018 04/20/18 | Pending | -- | -- | -- |
| 04/04/2018 04/04/18 | For Sale | $580,000 | -- | $161 / Sq Ft |
Tax History Compared to Growth
Tax History
| Year | Tax Paid | Tax Assessment Tax Assessment Total Assessment is a certain percentage of the fair market value that is determined by local assessors to be the total taxable value of land and additions on the property. | Land | Improvement |
|---|---|---|---|---|
| 2024 | $15,340 | $55,000 | $13,710 | $41,290 |
| 2023 | $14,919 | $55,000 | $13,710 | $41,290 |
| 2022 | $14,919 | $55,000 | $13,710 | $41,290 |
| 2021 | $15,382 | $50,736 | $9,139 | $41,597 |
| 2020 | $15,080 | $50,736 | $9,139 | $41,597 |
| 2019 | $14,819 | $56,000 | $9,139 | $46,861 |
| 2018 | $15,928 | $56,000 | $7,997 | $48,003 |
| 2017 | $16,305 | $64,678 | $7,997 | $56,681 |
| 2016 | $15,705 | $64,678 | $7,997 | $56,681 |
| 2015 | $16,704 | $63,512 | $7,997 | $55,515 |
| 2014 | $16,467 | $63,512 | $7,997 | $55,515 |
| 2013 | $15,968 | $63,512 | $7,997 | $55,515 |
Agents Affiliated with this Home
-
Denise Curry

Seller's Agent in 2018
Denise Curry
Baird Warner
(708) 502-0008
46 in this area
143 Total Sales
-
Krissy Polk-Viox
K
Seller Co-Listing Agent in 2018
Krissy Polk-Viox
Baird Warner
(847) 343-0968
16 in this area
37 Total Sales
Map
Source: Midwest Real Estate Data (MRED)
MLS Number: MRD09904801
APN: 02-07-403-011-0000
- 317 Roberts Rd
- 217 Haman Rd
- 235 Stratford Ln
- 301 Canterbury Ln Unit 1
- 358 Windsor Ln
- 1422 Kirkwall Ct
- 652 Milton Rd
- 331 Roberts Rd
- 705 Skye Ln
- 1224 Barclay Cir
- 1000 Ponderosa Ln
- 1100 Glencrest Dr
- 5045 Rochester Dr
- 4946 Somerton Dr
- 4939 Lichfield Dr
- 1410 W Newcastle Ct
- 470 Inverway
- 1730 W Ethans Glen Dr
- 1653 W Ethans Glen Dr
- 11 Roberts Rd
- 861 Cortbridge Rd
- 864 Cortbridge Rd
- 843 Cortbridge Rd
- 841 Cortbridge Ct
- 841 Cortbridge Rd
- 856 Cortbridge Rd
- 885 Cortbridge Rd
- 900 Muirfield Rd
- 842 Muirfield Rd
- 846 Cortbridge Rd
- 861 Muirfield Rd
- 107 Roxborough Place
- 330 Haman Rd
- 881 Muirfield Rd
- 935 Cortbridge Rd
- 1410 Drummond Cir
- 105 Roxborough Place
- 317 Haman Rd
- 101 Roxborough Place
- 930 Muirfield Rd
