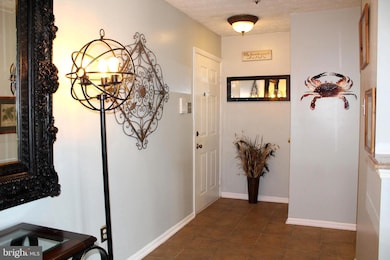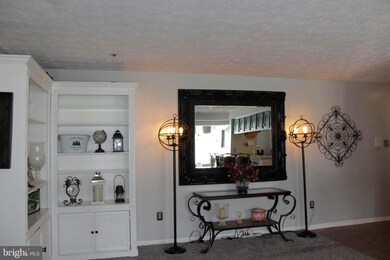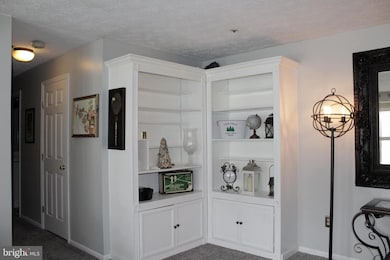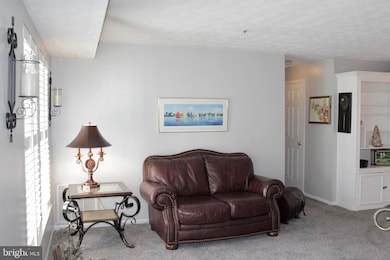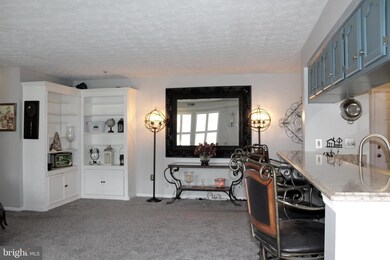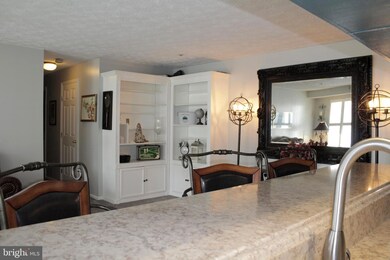
861 Deering Rd Unit 9G Pasadena, MD 21122
Estimated Value: $274,084 - $283,000
Highlights
- Open Floorplan
- Upgraded Countertops
- Stainless Steel Appliances
- Contemporary Architecture
- Breakfast Room
- Balcony
About This Home
As of April 2024Bienvenue to this Beautiful, Renovated Two Bedroom, Two Bath Condo with a Balcony Overlooking a Serene, Wooded Setting. 1,112 Sq.Ft. of Refined Living Space Offering a Large Family Room with Built-In Bookcases, Open to the Modernized Kitchen which Boasts a Huge 10-Ft. Island, Granite Countertops, Stainless Steel Appliances, Backsplash, Ceramic Tile Flooring and Spacious & Cozy Breakfast Nook with Many Windows and Leading to the 9-Ft. Private Balcony. The Primary Bedroom Features Two Walk-In Closets and Renovated Full Bathroom. Other Recent Upgrades Include New Carpet, Water Heater and the Bathrooms. Close to Shopping and easy access to RT 100.
Property Details
Home Type
- Condominium
Est. Annual Taxes
- $2,383
Year Built
- Built in 1988
Lot Details
- 44
HOA Fees
- $265 Monthly HOA Fees
Home Design
- Contemporary Architecture
- Vinyl Siding
- Masonry
Interior Spaces
- 1,112 Sq Ft Home
- Property has 1 Level
- Open Floorplan
- Ceiling Fan
- Recessed Lighting
- Family Room
- Breakfast Room
- Intercom
Kitchen
- Eat-In Country Kitchen
- Kitchenette
- Electric Oven or Range
- Range Hood
- Microwave
- Dishwasher
- Stainless Steel Appliances
- Kitchen Island
- Upgraded Countertops
- Disposal
Bedrooms and Bathrooms
- 2 Main Level Bedrooms
- En-Suite Primary Bedroom
- En-Suite Bathroom
- Walk-In Closet
- 2 Full Bathrooms
- Bathtub with Shower
Laundry
- Dryer
- Washer
Parking
- 2 Off-Street Spaces
- Paved Parking
- Unassigned Parking
Utilities
- Central Heating and Cooling System
- Heating unit installed on the ceiling
- Heat Pump System
- Vented Exhaust Fan
- Electric Water Heater
Additional Features
- Balcony
- Property is in excellent condition
Listing and Financial Details
- Assessor Parcel Number 020322690059851
- $122 Front Foot Fee per year
Community Details
Overview
- Association fees include common area maintenance, exterior building maintenance, insurance, lawn care front, lawn care rear, lawn care side, lawn maintenance, management, trash, water, snow removal
- Low-Rise Condominium
- Deerfield Subdivision
Amenities
- Common Area
Pet Policy
- Pets Allowed
Ownership History
Purchase Details
Home Financials for this Owner
Home Financials are based on the most recent Mortgage that was taken out on this home.Purchase Details
Home Financials for this Owner
Home Financials are based on the most recent Mortgage that was taken out on this home.Similar Homes in Pasadena, MD
Home Values in the Area
Average Home Value in this Area
Purchase History
| Date | Buyer | Sale Price | Title Company |
|---|---|---|---|
| Jeff And Terry Maltese Revocable Living Trust | $273,000 | Sage Title | |
| Shrewsbury Norman R | $223,000 | -- |
Mortgage History
| Date | Status | Borrower | Loan Amount |
|---|---|---|---|
| Previous Owner | Shrewsbury Norman R | $154,400 | |
| Previous Owner | Shrewsbury Norman Richard | $177,227 | |
| Previous Owner | Shrewsbury Norman R | $178,400 |
Property History
| Date | Event | Price | Change | Sq Ft Price |
|---|---|---|---|---|
| 04/29/2024 04/29/24 | Sold | $273,000 | +1.2% | $246 / Sq Ft |
| 04/08/2024 04/08/24 | Pending | -- | -- | -- |
| 04/05/2024 04/05/24 | For Sale | $269,755 | -- | $243 / Sq Ft |
Tax History Compared to Growth
Tax History
| Year | Tax Paid | Tax Assessment Tax Assessment Total Assessment is a certain percentage of the fair market value that is determined by local assessors to be the total taxable value of land and additions on the property. | Land | Improvement |
|---|---|---|---|---|
| 2024 | $2,014 | $183,400 | $91,700 | $91,700 |
| 2023 | $1,955 | $183,400 | $91,700 | $91,700 |
| 2022 | $1,917 | $183,400 | $91,700 | $91,700 |
| 2021 | $3,613 | $183,400 | $91,700 | $91,700 |
| 2020 | $3,538 | $176,000 | $0 | $0 |
| 2019 | $3,377 | $168,600 | $0 | $0 |
| 2018 | $1,635 | $161,200 | $80,600 | $80,600 |
| 2017 | $1,661 | $161,200 | $0 | $0 |
| 2016 | -- | $161,200 | $0 | $0 |
| 2015 | -- | $166,800 | $0 | $0 |
| 2014 | -- | $166,800 | $0 | $0 |
Agents Affiliated with this Home
-
Daniel Chanteloup

Seller's Agent in 2024
Daniel Chanteloup
Long & Foster
(410) 353-6638
9 in this area
153 Total Sales
-
Barry Davis
B
Buyer's Agent in 2024
Barry Davis
Long & Foster
1 in this area
5 Total Sales
Map
Source: Bright MLS
MLS Number: MDAA2081250
APN: 03-226-90059851
- 657 Deering Rd Unit 3E
- 686 Willowby Run
- 760 Willowby Run
- 653 Willowby Run
- 3406 Old Crown Dr
- 1110 Bradley Rd
- 3908 Belle of Georgia Ave
- 3965 8121 Bushy Tail Ln Unit BLSBM0004-R-RUBY
- 3503 Davenport Ct Unit K
- 3501 Davenport Ct Unit B
- 7965 Tick Neck Rd
- 8121 Bushy Tail Ln Unit BLSBM0004Z-EMERALD
- 8121 Bushy Tail Ln Unit BLSBM0004W-EMERALD
- 8121 Bushy Tail Ln Unit BLSBM4X-RUBY
- 8121 Bushy Tail Ln Unit BLSBM4V-RUBY
- 8121 Bushy Tail Ln Unit BLSBM0004U- SAPPHIRE
- 8121 Bushy Tail Ln Unit BLSBM0005Y- SAPPHIRE
- 8121 Bushy Tail Ln Unit BLSBM0005S- SAPPHIRE
- 8121 Bushy Tail Ln Unit BLSBM0004T-EMERALD
- 8121 Bushy Tail Ln Unit BLSBM0004Q-EMERALD
- 869 Deering Rd Unit 9L
- 861 Deering Rd
- 863 Deering Rd
- 861 Deering Rd Unit 9G
- 863 Deering Rd Unit 9H
- 817 Deering Rd
- 839 Deering Rd
- 839 Deering Rd Unit 8H
- 707 Deering Rd Unit 5F
- 707 Deering Rd
- 713 Deering Rd
- 713 Deering Rd Unit 5J
- 715 Deering Rd
- 701 Deering Rd
- 705 Deering Rd
- 711 Deering Rd Unit 5H
- 719 Deering Rd
- 709 Deering Rd
- 717 Deering Rd
- 709 Deering Rd Unit 5G

