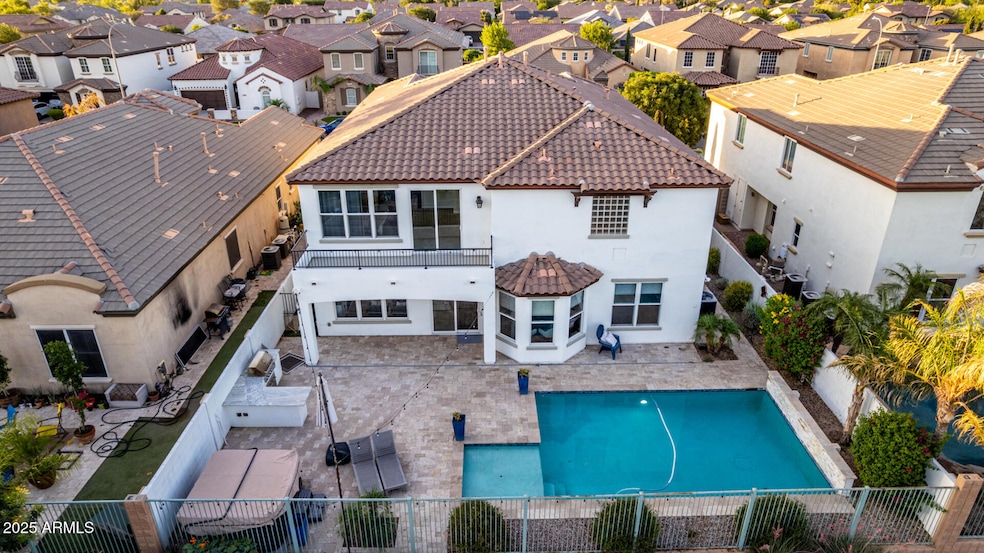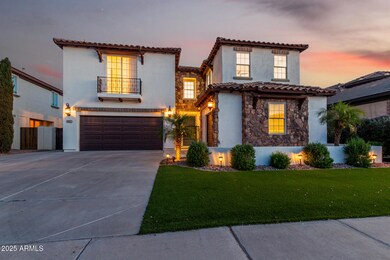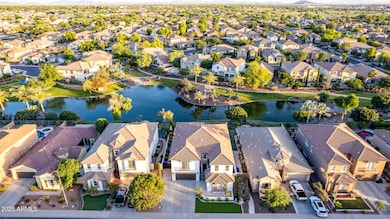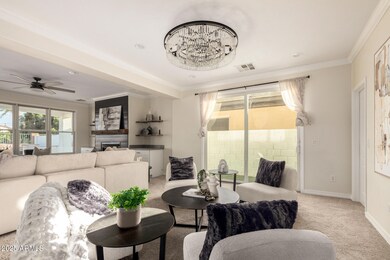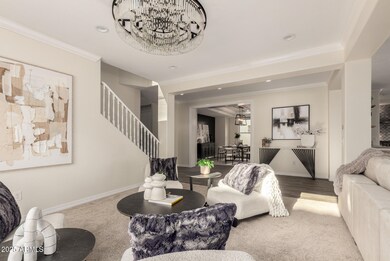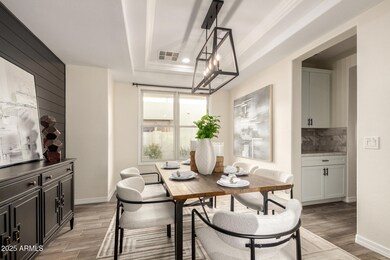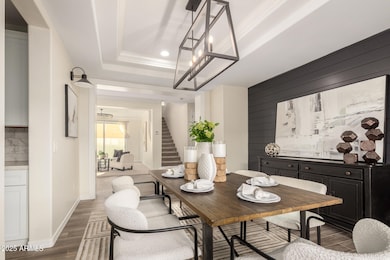
861 E Canyon Way Chandler, AZ 85249
Ocotillo NeighborhoodEstimated payment $7,069/month
Highlights
- Private Pool
- Waterfront
- Granite Countertops
- Fulton Elementary School Rated A
- Community Lake
- Covered patio or porch
About This Home
BEST HOME ON TOUR! McQueen Lakes home with Tremendous Lake Views, Neighborhood Parks & Playgrounds, LARGE home with 4600+ SF, 6 large bedrooms & 4 baths (1 bed/bath downstairs), 3-car garage plus room for 3 vehicles in driveway, electric car charger, stone accent exterior with mature landscaping, artificial grass & lots of UPGRADES! The interior elegance has stylish light fixtures, neutral paint, natural light, high ceilings, upgraded carpet & tile flooring! Open floor plan with formal dining room, courtyard, living room & family room w/fireplace & surround sound! The large gourmet kitchen is a cook's delight with high-end SS appliances, 6' wide fridge/freezer, large 4' gas oven, quartz countertops, subway tile backsplash, cozy nook w/bay window, and a custom island w/breakfast bar!
Home Details
Home Type
- Single Family
Est. Annual Taxes
- $4,296
Year Built
- Built in 2005
Lot Details
- 7,020 Sq Ft Lot
- Waterfront
- Desert faces the front of the property
- Wrought Iron Fence
- Block Wall Fence
- Artificial Turf
- Front and Back Yard Sprinklers
- Sprinklers on Timer
HOA Fees
- $138 Monthly HOA Fees
Parking
- 3 Car Direct Access Garage
- 2 Open Parking Spaces
- Garage Door Opener
Home Design
- Wood Frame Construction
- Tile Roof
- Stone Exterior Construction
- Stucco
Interior Spaces
- 4,608 Sq Ft Home
- 2-Story Property
- Ceiling Fan
- Double Pane Windows
- Living Room with Fireplace
Kitchen
- Eat-In Kitchen
- Breakfast Bar
- Built-In Microwave
- Kitchen Island
- Granite Countertops
Flooring
- Carpet
- Tile
Bedrooms and Bathrooms
- 6 Bedrooms
- Primary Bathroom is a Full Bathroom
- 4 Bathrooms
- Dual Vanity Sinks in Primary Bathroom
- Bathtub With Separate Shower Stall
Pool
- Private Pool
- Spa
Outdoor Features
- Balcony
- Covered patio or porch
- Built-In Barbecue
Schools
- Ira A. Fulton Elementary School
- Santan Junior High School
- Hamilton High School
Utilities
- Central Air
- Heating System Uses Natural Gas
- Water Softener
- High Speed Internet
- Cable TV Available
Listing and Financial Details
- Tax Lot 31
- Assessor Parcel Number 303-46-665
Community Details
Overview
- Association fees include ground maintenance
- Spectrum Am Association, Phone Number (480) 719-4524
- Built by Trend Homes
- Mcqueen Lakes Subdivision
- Community Lake
Recreation
- Community Playground
- Bike Trail
Map
Home Values in the Area
Average Home Value in this Area
Tax History
| Year | Tax Paid | Tax Assessment Tax Assessment Total Assessment is a certain percentage of the fair market value that is determined by local assessors to be the total taxable value of land and additions on the property. | Land | Improvement |
|---|---|---|---|---|
| 2025 | $4,296 | $52,867 | -- | -- |
| 2024 | $4,203 | $50,349 | -- | -- |
| 2023 | $4,203 | $78,960 | $15,790 | $63,170 |
| 2022 | $4,052 | $55,930 | $11,180 | $44,750 |
| 2021 | $4,176 | $51,820 | $10,360 | $41,460 |
| 2020 | $4,148 | $46,770 | $9,350 | $37,420 |
| 2019 | $3,983 | $42,560 | $8,510 | $34,050 |
| 2018 | $3,850 | $41,500 | $8,300 | $33,200 |
| 2017 | $3,583 | $43,330 | $8,660 | $34,670 |
| 2016 | $3,440 | $41,780 | $8,350 | $33,430 |
| 2015 | $3,272 | $39,280 | $7,850 | $31,430 |
Property History
| Date | Event | Price | Change | Sq Ft Price |
|---|---|---|---|---|
| 06/11/2025 06/11/25 | Price Changed | $1,190,000 | -0.4% | $258 / Sq Ft |
| 05/28/2025 05/28/25 | For Sale | $1,195,000 | +22.6% | $259 / Sq Ft |
| 07/12/2021 07/12/21 | Sold | $975,000 | +8.5% | $212 / Sq Ft |
| 06/09/2021 06/09/21 | Pending | -- | -- | -- |
| 05/28/2021 05/28/21 | For Sale | $899,000 | +87.3% | $195 / Sq Ft |
| 02/15/2019 02/15/19 | Sold | $480,000 | -4.0% | $104 / Sq Ft |
| 01/08/2019 01/08/19 | Price Changed | $500,000 | 0.0% | $109 / Sq Ft |
| 01/02/2019 01/02/19 | Pending | -- | -- | -- |
| 11/18/2018 11/18/18 | Price Changed | $500,000 | -5.6% | $109 / Sq Ft |
| 10/04/2018 10/04/18 | Price Changed | $529,900 | -2.6% | $115 / Sq Ft |
| 07/13/2018 07/13/18 | Price Changed | $544,000 | -2.7% | $118 / Sq Ft |
| 06/07/2018 06/07/18 | For Sale | $559,000 | -- | $121 / Sq Ft |
Purchase History
| Date | Type | Sale Price | Title Company |
|---|---|---|---|
| Warranty Deed | $975,000 | Charity Title Agency | |
| Warranty Deed | $480,000 | Old Republic Title Agency | |
| Interfamily Deed Transfer | -- | Fidelity National Title | |
| Joint Tenancy Deed | $433,392 | Chicago Title Insurance Co |
Mortgage History
| Date | Status | Loan Amount | Loan Type |
|---|---|---|---|
| Open | $667,500 | New Conventional | |
| Closed | $750,000 | Commercial | |
| Previous Owner | $512,910 | Adjustable Rate Mortgage/ARM | |
| Previous Owner | $337,500 | New Conventional | |
| Previous Owner | $346,500 | New Conventional |
Similar Homes in Chandler, AZ
Source: Arizona Regional Multiple Listing Service (ARMLS)
MLS Number: 6871034
APN: 303-46-665
- 921 E Canyon Way
- 870 E Tonto Place
- 783 E Lynx Place
- 786 E Coconino Dr
- 1182 E Canyon Way
- 22239 S 118th St
- 25000 S Mcqueen Rd
- 1125 E San Carlos Way
- 4596 S Hudson Place
- 546 E San Carlos Way
- 838 E Nolan Place
- 11811 E Ocotillo Rd
- 550 E Zion Place
- 1202 E Nolan Place
- 450 E Alamosa Dr
- 404 E Coconino Place
- 422 E Kaibab Place
- 12036 E Vía de Palmas
- Ocotillo Rd & McQueen Rd
- Ocotillo Rd & McQueen Rd
- 931 E Canyon Way
- 492 E Rainbow Dr
- 502 E Kaibab Place
- 267 E Kaibab Dr
- 4301 S Newport St
- 4100 S Pinelake Way Unit 142
- 4100 S Pinelake Way Unit 174
- 4100 S Pinelake Way Unit 150
- 4100 S Pinelake Way Unit 179
- 118 E Canyon Way
- 133 E Prescott Dr
- 3855 S Mcqueen Rd Unit G39
- 3855 S Mcqueen Rd Unit 64
- 1050 E Redwood Dr
- 1280 E Redwood Dr
- 1269 E Iris Dr
- 5151 S Arizona Ave
- 3816 S Nantucket Dr
- 112 W Crescent Way
- 1817 E Glacier Place
