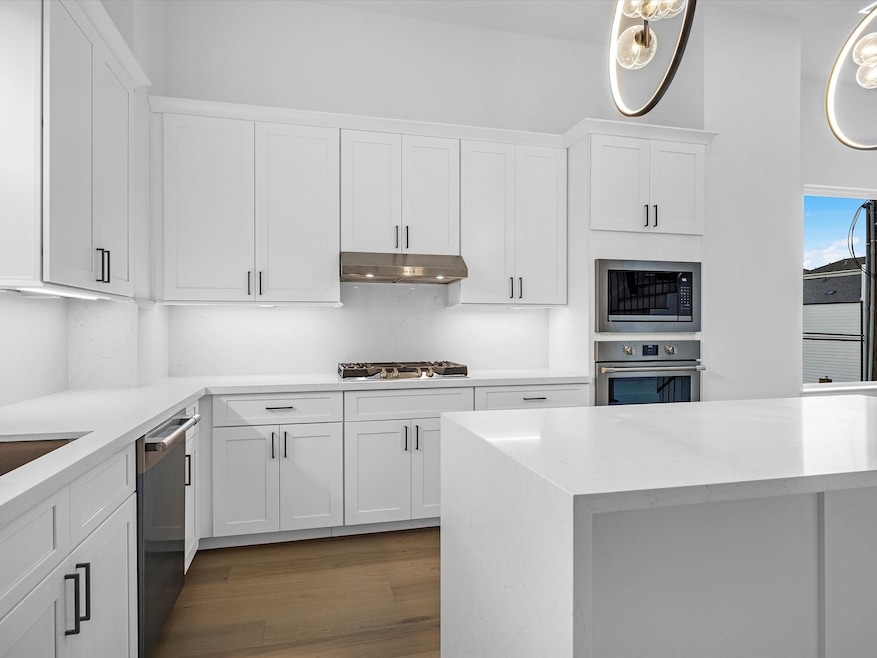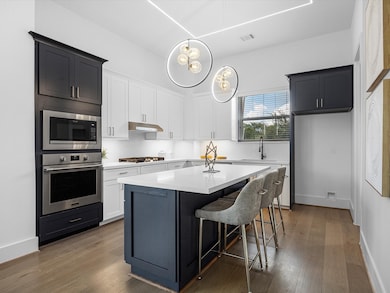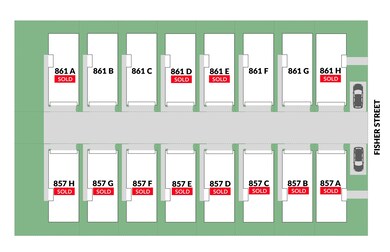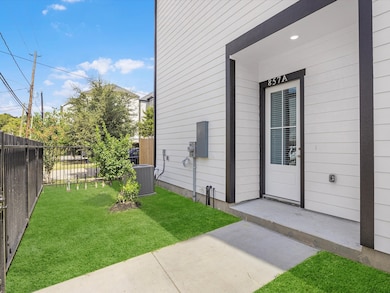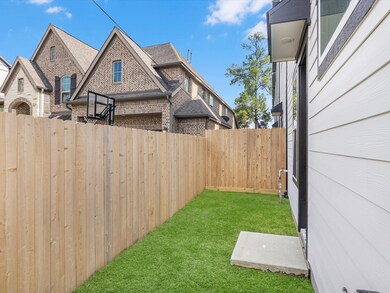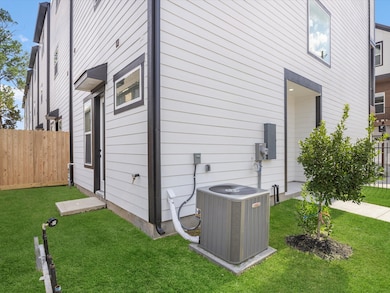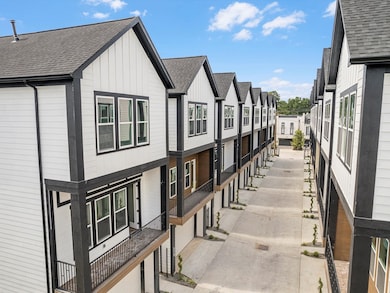
861 Fisher St Unit F Houston, TX 77018
Oak Forest-Garden Oaks NeighborhoodEstimated payment $3,137/month
Highlights
- New Construction
- High Ceiling
- Balcony
- Engineered Wood Flooring
- Quartz Countertops
- 2 Car Attached Garage
About This Home
Villas on Fisher. New construction, 16 free-standing homes with open concept living, balconies and with floor plans that include backyards by Prosperity Homes. Chance for buyers to secure their preferred unit before we are sold out! Please contact us for selections, availability, and finishes. Villas on Fisher is one of Prosperity Homes' premier communities situated in the popular Oak Forest area. The community is minutes away from Houston’s most exciting restaurants and venues. These beautiful homes offer open concept living and are great for entertaining. Call today for more information on selections, finishes, availability, and to secure your new home before they are gone!
Home Details
Home Type
- Single Family
Est. Annual Taxes
- $1,561
Year Built
- Built in 2025 | New Construction
Lot Details
- 1,976 Sq Ft Lot
- Back Yard Fenced
HOA Fees
- $150 Monthly HOA Fees
Parking
- 2 Car Attached Garage
Home Design
- Slab Foundation
- Composition Roof
Interior Spaces
- 2,096 Sq Ft Home
- 3-Story Property
- High Ceiling
- Living Room
- Open Floorplan
- Utility Room
- Washer and Gas Dryer Hookup
Kitchen
- Electric Oven
- Gas Range
- Microwave
- Dishwasher
- Kitchen Island
- Quartz Countertops
- Disposal
Flooring
- Engineered Wood
- Carpet
- Tile
- Vinyl
Bedrooms and Bathrooms
- 3 Bedrooms
- Double Vanity
- Separate Shower
Home Security
- Prewired Security
- Fire and Smoke Detector
Eco-Friendly Details
- Energy-Efficient Windows with Low Emissivity
- Energy-Efficient HVAC
- Energy-Efficient Thermostat
Outdoor Features
- Balcony
Schools
- Garden Oaks Elementary School
- Black Middle School
- Waltrip High School
Utilities
- Forced Air Zoned Heating and Cooling System
- Heating System Uses Gas
- Programmable Thermostat
Community Details
- Built by Prosperity Homes
- Fisher Life Subdivision
Map
Home Values in the Area
Average Home Value in this Area
Tax History
| Year | Tax Paid | Tax Assessment Tax Assessment Total Assessment is a certain percentage of the fair market value that is determined by local assessors to be the total taxable value of land and additions on the property. | Land | Improvement |
|---|---|---|---|---|
| 2024 | $1,561 | $476,450 | $118,344 | $358,106 |
| 2023 | $1,561 | $77,500 | $77,500 | $0 |
| 2022 | $1,506 | $68,376 | $68,376 | $0 |
Property History
| Date | Event | Price | Change | Sq Ft Price |
|---|---|---|---|---|
| 05/23/2025 05/23/25 | Pending | -- | -- | -- |
| 04/07/2025 04/07/25 | For Sale | $514,900 | -- | $246 / Sq Ft |
Similar Homes in Houston, TX
Source: Houston Association of REALTORS®
MLS Number: 44054993
APN: 1448590010014
- 3715 Oakroc Grove
- 872 Wakefield Dr Unit A
- 878 Fisher St
- 835 Fisher St Unit C
- 833 Fisher St Unit E
- 833 Fisher St Unit C
- 909 Fisher St
- 905 Wakefield Dr
- 828 Wakefield Dr Unit B
- 862 W 41st St
- 831 Wakefield Dr Unit A
- 829 Wakefield Dr Unit A
- 925 Fisher St Unit F
- 923 Fisher St Unit B
- 923 Fisher St Unit A
- 923 Fisher St Unit F
- 923 Fisher St Unit C
- 3837 Brinkman St
- 818 Fisher St
- 805 Fisher St Unit B
