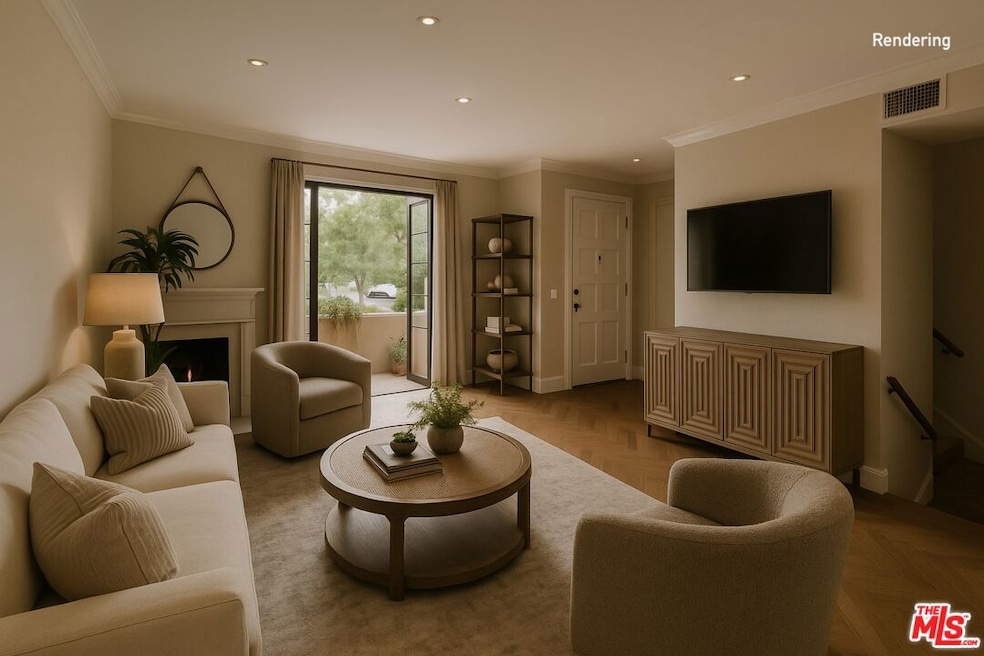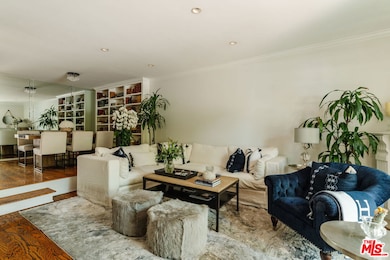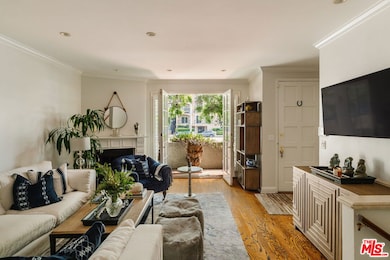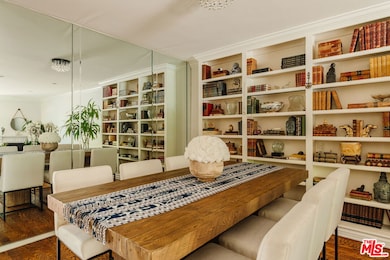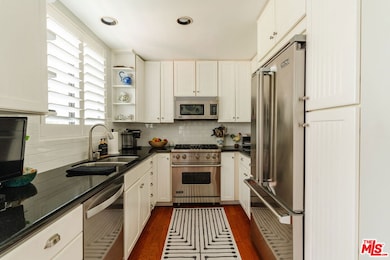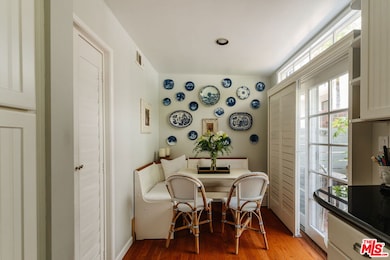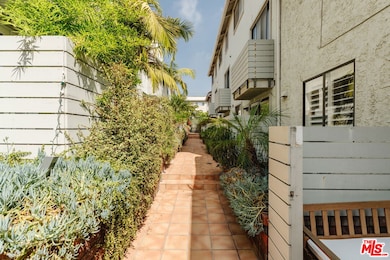8611 Burton Way Unit 5 Los Angeles, CA 90048
Beverly Grove NeighborhoodEstimated payment $7,433/month
Highlights
- Views of Trees
- 0.49 Acre Lot
- Wood Flooring
- West Hollywood Elementary School Rated A-
- Contemporary Architecture
- Den
About This Home
On the market for the first time in 37 years, this townhome at 8611 Burton Way offers timeless charm paired with modern comfort, ideally positioned between West Hollywood and Beverly Hills. A welcoming living room with fireplace opens to a private patio, while the formal dining area and updated kitchen with stainless steel appliances, subway tile backsplash, and a cheerful breakfast nook create the ideal setting for both entertaining and everyday living. A hidden wet bar adds a touch of old-Hollywood glamour, perfect for hosting. Upstairs, vaulted ceilings, shutters, and abundant natural light highlight the spacious bedrooms, including a serene primary suite with sitting area, custom built-ins, and a spa-style bath with dual vanities, soaking tub, and glass-enclosed shower. Additional guest bedrooms provide flexibility for family, guests, or a home office. A versatile den offers the perfect retreat for a media room, study, or library. Throughout, thoughtful details hardwood floors, custom shelving, mirrored accents, and timeless finishes create a warm, elegant atmosphere. Ideally located near world-class shopping, dining, and entertainment, this home offers a rare opportunity to enjoy the best of both Beverly Hills and West Hollywood living.
Townhouse Details
Home Type
- Townhome
Est. Annual Taxes
- $6,655
Year Built
- Built in 1975
HOA Fees
- $568 Monthly HOA Fees
Parking
- 2 Car Garage
Home Design
- Contemporary Architecture
- Split Level Home
- Entry on the 1st floor
Interior Spaces
- 2,195 Sq Ft Home
- 3-Story Property
- Built-In Features
- Decorative Fireplace
- Family Room
- Living Room
- Dining Room
- Den
- Views of Trees
Kitchen
- Oven or Range
- Freezer
- Dishwasher
Flooring
- Wood
- Laminate
Bedrooms and Bathrooms
- 3 Bedrooms
- Walk-In Closet
- Powder Room
- 3 Full Bathrooms
Laundry
- Laundry Room
- Dryer
- Washer
Additional Features
- Covered Patio or Porch
- Gated Home
- Central Heating and Cooling System
Listing and Financial Details
- Assessor Parcel Number 4334-009-042
Community Details
Overview
- 19 Units
Pet Policy
- Pets Allowed
Map
Home Values in the Area
Average Home Value in this Area
Tax History
| Year | Tax Paid | Tax Assessment Tax Assessment Total Assessment is a certain percentage of the fair market value that is determined by local assessors to be the total taxable value of land and additions on the property. | Land | Improvement |
|---|---|---|---|---|
| 2025 | $6,655 | $555,059 | $239,820 | $315,239 |
| 2024 | $6,655 | $544,176 | $235,118 | $309,058 |
| 2023 | $6,529 | $533,507 | $230,508 | $302,999 |
| 2022 | $6,228 | $523,047 | $225,989 | $297,058 |
| 2021 | $6,142 | $512,792 | $221,558 | $291,234 |
| 2019 | $5,957 | $497,585 | $214,988 | $282,597 |
| 2018 | $5,925 | $487,829 | $210,773 | $277,056 |
| 2016 | $5,654 | $468,889 | $202,590 | $266,299 |
| 2015 | $5,571 | $461,846 | $199,547 | $262,299 |
| 2014 | $5,593 | $452,800 | $195,639 | $257,161 |
Property History
| Date | Event | Price | List to Sale | Price per Sq Ft |
|---|---|---|---|---|
| 10/17/2025 10/17/25 | For Sale | $1,195,000 | -- | $544 / Sq Ft |
Purchase History
| Date | Type | Sale Price | Title Company |
|---|---|---|---|
| Interfamily Deed Transfer | -- | Placer Title Company | |
| Interfamily Deed Transfer | -- | Placer Title Company | |
| Interfamily Deed Transfer | -- | None Available | |
| Grant Deed | $450,000 | Provident Title Company | |
| Interfamily Deed Transfer | -- | None Available | |
| Interfamily Deed Transfer | -- | -- | |
| Interfamily Deed Transfer | -- | Chicago Title Co |
Mortgage History
| Date | Status | Loan Amount | Loan Type |
|---|---|---|---|
| Open | $214,000 | Adjustable Rate Mortgage/ARM | |
| Previous Owner | $70,000 | Credit Line Revolving |
Source: The MLS
MLS Number: 25607791
APN: 4334-009-042
- 432 S Willaman Dr Unit 401
- 321 S San Vicente Blvd Unit 101
- 432 S Hamel Rd Unit 302
- Residence 108 Plan at Delyla
- Residence 106 Plan at Delyla
- 411 S Hamel Rd Unit 308
- 411 S Hamel Rd Unit 106
- 411 S Hamel Rd Unit 310
- 411 S Hamel Rd Unit 205
- 411 S Hamel Rd Unit 208
- 325 Arnaz Dr Unit 304
- 305 Arnaz Dr Unit 103
- 489 S Willaman Dr
- 435 Arnaz Dr Unit 304
- 8800 Burton Way
- 146 S Clark Dr Unit 101
- 8871 Burton Way Unit 305
- 141 S Clark Dr Unit 216
- 141 S Clark Dr Unit 224
- 141 S Clark Dr Unit 326
- 320 S Willaman Dr Unit 401
- 8600 Burton Way
- 312 S Willaman Dr Unit FL1-ID287
- 8600 Burton Way Unit FL2-ID1314
- 310 S Sherbourne Dr
- 8665 Burton Way
- 8568 Burton Way Unit 101
- 417 S Holt Ave
- 310 S Hamel Rd
- 321 S San Vicente Blvd Unit 507
- 321 S San Vicente Blvd Unit 708
- 321 S San Vicente Blvd Unit 101
- 8544 Burton Way
- 8715 Burton Way
- 8566 Colgate Ave
- 320 S Arnaz Dr
- 8722 Burton Way
- 415 S Le Doux Rd Unit 301
- 8722 Burton Way Unit 102
- 426 Arnaz Dr
