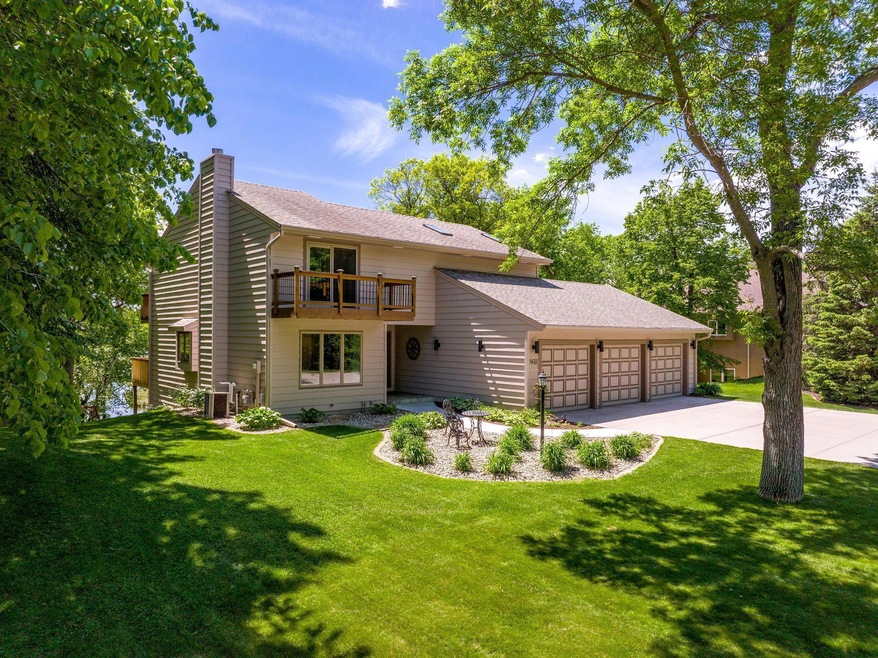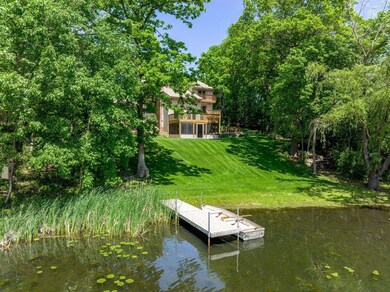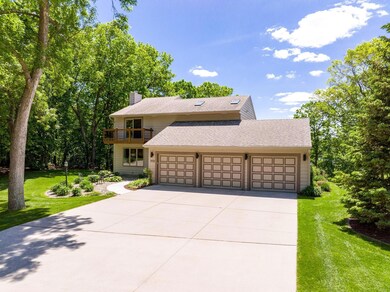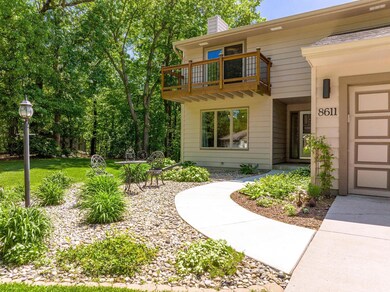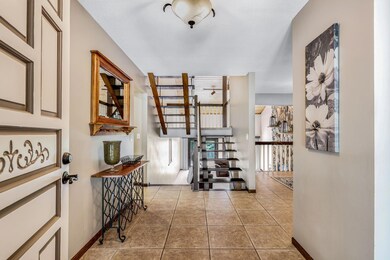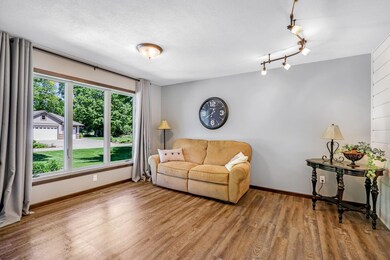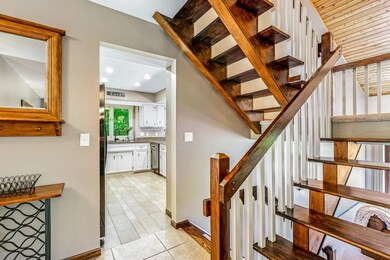
8611 Journey Ln Savage, MN 55378
Estimated Value: $620,000 - $716,000
Highlights
- Lake Front
- Beach Access
- Family Room with Fireplace
- Hidden Oaks Middle School Rated A-
- 45,825 Sq Ft lot
- Screened Porch
About This Home
As of July 2022Welcome to Cates Lake! Otherwise known as "Hidden Lake" according to the DNR. This well-maintained 5 bedroom, 4 bathroom, 3-car home sits on a 1+ acre lot and has over 90' of private shoreline. Located on a private drive minutes from numerous retail, restaurant, and service venues this property truly has that "up north" feel to it. Enjoy the peace and tranquility that this unique and special lake property affords year round. Cates Lake is among the cleanest, clearest lakes found in the Prior Lake/Savage Watershed District creating an optimal habitat for wildlife of all kinds. A wide variety of waterfowl including herons, cranes and loons can be seen daily in the open water months. Due to the lake's fabulous water quality, the rare and endangered American Lotus plant has been observed at numerous locations around the lake. Now's your chance to own a piece of this wonderful nature preserve in the heart of the city. Minutes away from Prior Lake High School, middle and elementary schools.
Home Details
Home Type
- Single Family
Est. Annual Taxes
- $5,408
Year Built
- Built in 1981
Lot Details
- 1.05 Acre Lot
- Lot Dimensions are 194x657x573
- Lake Front
- Street terminates at a dead end
- Irregular Lot
HOA Fees
- $25 Monthly HOA Fees
Parking
- 3 Car Attached Garage
Interior Spaces
- 2-Story Property
- Central Vacuum
- Wood Burning Fireplace
- Entrance Foyer
- Family Room with Fireplace
- 2 Fireplaces
- Living Room with Fireplace
- Home Office
- Screened Porch
- Utility Room
Kitchen
- Built-In Oven
- Cooktop
- Microwave
- Freezer
- Dishwasher
- The kitchen features windows
Bedrooms and Bathrooms
- 5 Bedrooms
Laundry
- Dryer
- Washer
Finished Basement
- Walk-Out Basement
- Basement Fills Entire Space Under The House
- Drain
- Basement Storage
Outdoor Features
- Beach Access
Utilities
- Forced Air Heating and Cooling System
- Cable TV Available
Community Details
- Four (4) Members Total Self Managed Association, Phone Number (952) 393-6510
- Journeys End Subdivision
Listing and Financial Details
- Assessor Parcel Number 263730040
Ownership History
Purchase Details
Home Financials for this Owner
Home Financials are based on the most recent Mortgage that was taken out on this home.Purchase Details
Home Financials for this Owner
Home Financials are based on the most recent Mortgage that was taken out on this home.Purchase Details
Home Financials for this Owner
Home Financials are based on the most recent Mortgage that was taken out on this home.Similar Homes in Savage, MN
Home Values in the Area
Average Home Value in this Area
Purchase History
| Date | Buyer | Sale Price | Title Company |
|---|---|---|---|
| Demars Donald | $700,000 | -- | |
| Demars Donald | $700,000 | Minnesota Title | |
| Nelson David A | $424,000 | -- |
Mortgage History
| Date | Status | Borrower | Loan Amount |
|---|---|---|---|
| Open | Demars Donald | $525,000 | |
| Closed | Demars Donald | $525,000 | |
| Previous Owner | Nelson David A | $194,983 | |
| Previous Owner | Nelson David A | $200,439 | |
| Previous Owner | Nelson David A | $50,000 | |
| Previous Owner | Nelson David A | $188,000 | |
| Closed | Demars Donald | $104,930 |
Property History
| Date | Event | Price | Change | Sq Ft Price |
|---|---|---|---|---|
| 07/15/2022 07/15/22 | Sold | $700,000 | +5.3% | $212 / Sq Ft |
| 06/03/2022 06/03/22 | Pending | -- | -- | -- |
| 06/03/2022 06/03/22 | For Sale | $664,900 | -- | $202 / Sq Ft |
Tax History Compared to Growth
Tax History
| Year | Tax Paid | Tax Assessment Tax Assessment Total Assessment is a certain percentage of the fair market value that is determined by local assessors to be the total taxable value of land and additions on the property. | Land | Improvement |
|---|---|---|---|---|
| 2025 | $5,412 | $657,800 | $231,000 | $426,800 |
| 2024 | $5,412 | $522,500 | $239,700 | $282,800 |
| 2023 | $5,282 | $502,300 | $230,400 | $271,900 |
| 2022 | $5,408 | $502,300 | $230,400 | $271,900 |
| 2021 | $5,294 | $435,100 | $181,300 | $253,800 |
| 2020 | $5,352 | $409,400 | $158,800 | $250,600 |
| 2019 | $5,236 | $401,800 | $150,000 | $251,800 |
| 2018 | $4,814 | $0 | $0 | $0 |
| 2016 | $4,792 | $0 | $0 | $0 |
| 2014 | -- | $0 | $0 | $0 |
Agents Affiliated with this Home
-
Mathew Prettyman

Seller's Agent in 2022
Mathew Prettyman
RE/MAX
(952) 607-8720
7 in this area
57 Total Sales
-
Zach Duckworth

Buyer's Agent in 2022
Zach Duckworth
Keller Williams Preferred Rlty
(612) 567-3455
1 in this area
250 Total Sales
-
Carly Duckworth

Buyer Co-Listing Agent in 2022
Carly Duckworth
Keller Williams Preferred Rlty
(612) 619-7678
1 in this area
116 Total Sales
Map
Source: NorthstarMLS
MLS Number: 6192848
APN: 26-373-004-0
- 6566 Glascow Trail SE
- 15153 Cates Lake Dr
- 6505 Kneafsey St SE
- 8598 157th St
- 15174 Cates Lake Dr
- 14704 Glendale Ave SE
- 15122 Green Oaks Trail SE
- 6082 150th St SE
- 8388 157th St
- 8359 157th St
- 15701 Aquila Ave
- 6570 Rustic Rd SE
- 6592 Rustic Rd SE
- 7636 Arbor Ln
- 7823 146th Terrace
- 7817 146th Terrace
- 7811 146th Terrace
- 7805 146th Terrace
- 15780 Wyoming Ave
- 7820 146th Terrace
- 8611 Journey Ln
- 8610 Journey Ln
- 8635 Journey Ln
- 8224 151st St
- 15072 Aquilla Ave S
- 8587 Summit Oaks Bay
- 15089 15089 Aquila-Avenue-s
- 15089 15089 Aquila Ave S
- 8787 151st St W
- 8787 8787 151st-Street-w
- 15089 Aquilla Ave S
- 8596 Summit Oaks Bay
- 15050 Aquilla Ave S
- 8791 151st St W
- 8791 8791 151st St W
- 8575 Summit Oaks Bay
- 15073 Aquilla Ave S
- 15055 15055 Aquilla Ave S
- 8584 Summit Oaks Bay
- 15055 Aquilla Ave S
