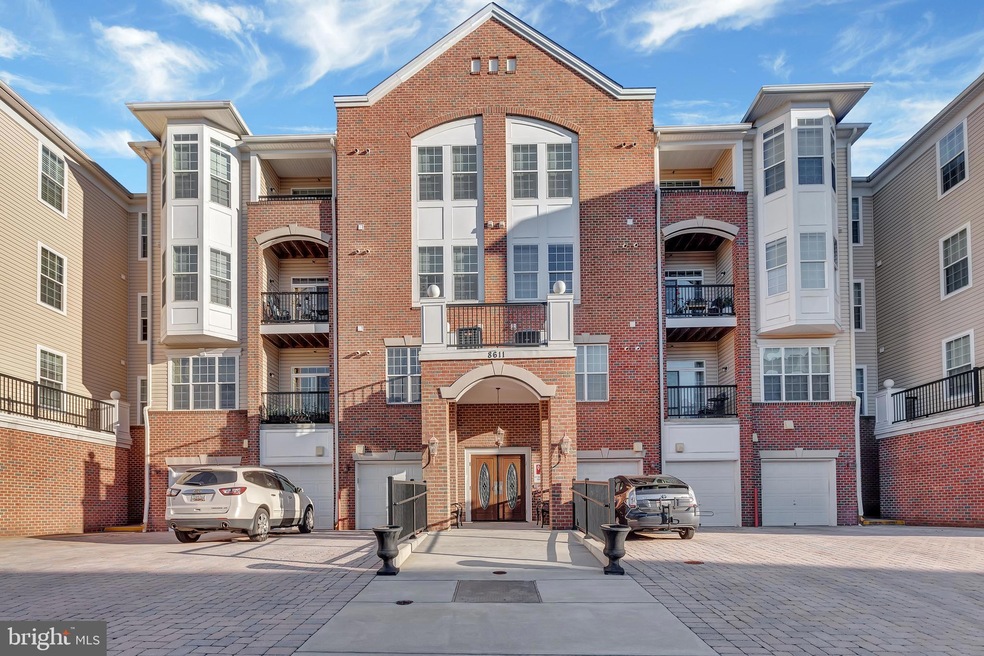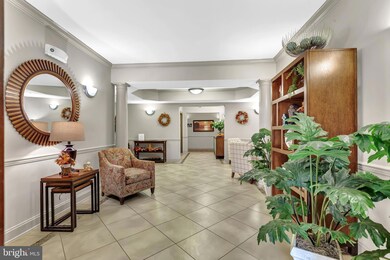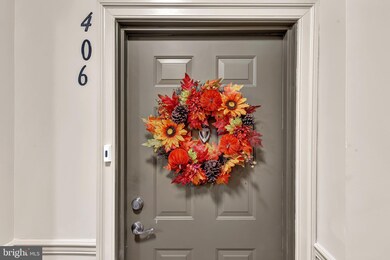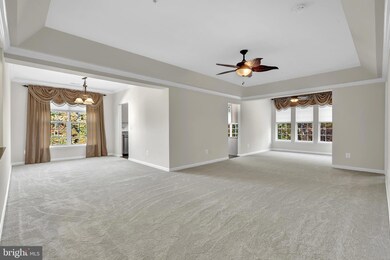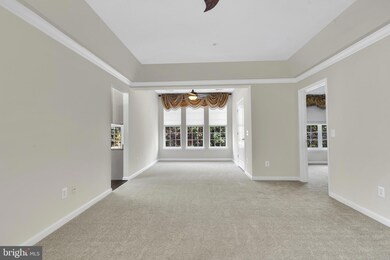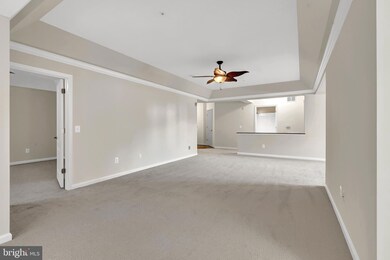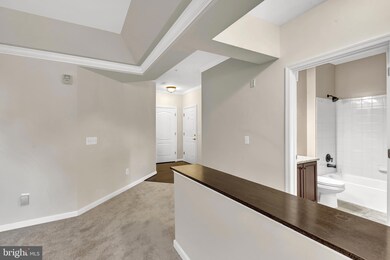
8611 Wintergreen Ct Unit 406 Odenton, MD 21113
Highlights
- Penthouse
- View of Trees or Woods
- Clubhouse
- Senior Living
- Open Floorplan
- Contemporary Architecture
About This Home
As of November 2024Welcome to The Gatherings at Forest Glen, a premier 55+ community offering a serene and private setting perfect for a relaxed and fulfilling lifestyle. This inviting two-bedroom, two-bath condominium combines elegance and comfort, with thoughtful upgrades that enhance every space. The primary bedroom and living room both feature beautiful tray ceilings, adding a touch of luxury and spaciousness. The kitchen is a chef’s delight, equipped with maple cabinets, stainless steel appliances, granite countertops, and newly installed LED lighting. Enjoy your morning coffee or meals in the eat-in kitchen while taking in the tranquil view of surrounding trees. Freshly painted and new carpet throughout, this home feels bright, clean, and ready for you to make it your own.
Residents at The Gatherings at Forest Glen enjoy a wealth of amenities designed for relaxation, fitness, and socializing. You’ll have your own one-car garage with convenient inside access, as well as access to a private clubhouse, refreshing pool, and well-equipped exercise room. Additionally, as part of the broader Piney Orchard community, you’ll benefit from extended amenities that include beautiful walking trails, additional pools, and gathering spaces to connect with neighbors and friends. This exceptional home in a sought-after, friendly community provides the perfect blend of luxury and comfort, inviting you to enjoy a lifestyle of ease and fulfillment.
Last Agent to Sell the Property
Weichert Realtors - Blue Ribbon License #658393 Listed on: 10/26/2024

Property Details
Home Type
- Condominium
Est. Annual Taxes
- $3,884
Year Built
- Built in 2011
Lot Details
- Sprinkler System
- Property is in excellent condition
HOA Fees
- $435 Monthly HOA Fees
Parking
- 1 Car Direct Access Garage
- 2 Driveway Spaces
- Front Facing Garage
- Garage Door Opener
Home Design
- Penthouse
- Contemporary Architecture
- Brick Exterior Construction
- Vinyl Siding
Interior Spaces
- 1,600 Sq Ft Home
- Property has 1 Level
- Open Floorplan
- Built-In Features
- Crown Molding
- Tray Ceiling
- Ceiling height of 9 feet or more
- Ceiling Fan
- Recessed Lighting
- Low Emissivity Windows
- Vinyl Clad Windows
- Window Treatments
- Entrance Foyer
- Sitting Room
- Living Room
- Formal Dining Room
- Views of Woods
Kitchen
- Breakfast Area or Nook
- Eat-In Kitchen
- Electric Oven or Range
- Built-In Microwave
- Dishwasher
- Stainless Steel Appliances
- Upgraded Countertops
- Disposal
Flooring
- Engineered Wood
- Carpet
- Ceramic Tile
Bedrooms and Bathrooms
- 2 Main Level Bedrooms
- En-Suite Primary Bedroom
- En-Suite Bathroom
- Walk-In Closet
- 2 Full Bathrooms
- Bathtub with Shower
- Walk-in Shower
Laundry
- Laundry Room
- Front Loading Dryer
- Front Loading Washer
Accessible Home Design
- Accessible Elevator Installed
- Garage doors are at least 85 inches wide
- Level Entry For Accessibility
Utilities
- Central Heating and Cooling System
- Natural Gas Water Heater
Listing and Financial Details
- Assessor Parcel Number 020457190232055
- $375 Front Foot Fee per year
Community Details
Overview
- Senior Living
- $655 Recreation Fee
- Association fees include common area maintenance, exterior building maintenance, snow removal, trash, water
- Senior Community | Residents must be 55 or older
- Low-Rise Condominium
- Built by Beazer
- Gatherings At Forest Glen Subdivision, Chestnut Floorplan
Amenities
- Clubhouse
Recreation
- Community Pool
Pet Policy
- Pets allowed on a case-by-case basis
Ownership History
Purchase Details
Home Financials for this Owner
Home Financials are based on the most recent Mortgage that was taken out on this home.Purchase Details
Purchase Details
Home Financials for this Owner
Home Financials are based on the most recent Mortgage that was taken out on this home.Purchase Details
Home Financials for this Owner
Home Financials are based on the most recent Mortgage that was taken out on this home.Similar Homes in Odenton, MD
Home Values in the Area
Average Home Value in this Area
Purchase History
| Date | Type | Sale Price | Title Company |
|---|---|---|---|
| Warranty Deed | $406,000 | Universal Title | |
| Interfamily Deed Transfer | -- | Attorney | |
| Deed | $321,000 | First American Title Ins Co | |
| Deed | $303,559 | -- |
Mortgage History
| Date | Status | Loan Amount | Loan Type |
|---|---|---|---|
| Open | $388,939 | New Conventional | |
| Previous Owner | $295,902 | FHA |
Property History
| Date | Event | Price | Change | Sq Ft Price |
|---|---|---|---|---|
| 03/25/2025 03/25/25 | For Sale | $415,000 | +2.2% | $259 / Sq Ft |
| 11/27/2024 11/27/24 | Sold | $406,000 | 0.0% | $254 / Sq Ft |
| 10/26/2024 10/26/24 | For Sale | $406,000 | +26.5% | $254 / Sq Ft |
| 10/10/2014 10/10/14 | Sold | $321,000 | -0.9% | $201 / Sq Ft |
| 09/15/2014 09/15/14 | Pending | -- | -- | -- |
| 08/19/2014 08/19/14 | For Sale | $324,000 | -- | $203 / Sq Ft |
Tax History Compared to Growth
Tax History
| Year | Tax Paid | Tax Assessment Tax Assessment Total Assessment is a certain percentage of the fair market value that is determined by local assessors to be the total taxable value of land and additions on the property. | Land | Improvement |
|---|---|---|---|---|
| 2024 | $3,443 | $320,000 | $0 | $0 |
| 2023 | $3,364 | $312,000 | $0 | $0 |
| 2022 | $3,154 | $304,000 | $152,000 | $152,000 |
| 2021 | $0 | $298,667 | $0 | $0 |
| 2020 | $0 | $293,333 | $0 | $0 |
| 2019 | $2,839 | $288,000 | $144,000 | $144,000 |
| 2018 | $2,839 | $280,000 | $0 | $0 |
| 2017 | $2,722 | $272,000 | $0 | $0 |
| 2016 | -- | $264,000 | $0 | $0 |
| 2015 | -- | $264,000 | $0 | $0 |
| 2014 | -- | $264,000 | $0 | $0 |
Agents Affiliated with this Home
-
Toni McDowell

Seller's Agent in 2025
Toni McDowell
Keller Williams Select Realtors of Annapolis
(410) 758-7766
2 in this area
102 Total Sales
-
Patty Hogan
P
Seller Co-Listing Agent in 2025
Patty Hogan
Keller Williams Select Realtors of Annapolis
(443) 336-5897
2 in this area
27 Total Sales
-
Ruth Zimmerman

Seller's Agent in 2024
Ruth Zimmerman
Weichert Corporate
(301) 928-4885
1 in this area
46 Total Sales
-
Jennifer Yeatts

Seller's Agent in 2014
Jennifer Yeatts
BHHS PenFed (actual)
(443) 926-3402
2 in this area
49 Total Sales
-
Elizabeth Vinnedge

Buyer's Agent in 2014
Elizabeth Vinnedge
Weichert Corporate
(301) 646-7757
4 Total Sales
Map
Source: Bright MLS
MLS Number: MDAA2097496
APN: 04-571-90232055
- 8609 Wintergreen Ct Unit 105
- 8609 Wintergreen Ct Unit 302
- 8609 Wintergreen Ct Unit 308
- 8609 Wintergreen Ct Unit 408
- 8612 Wintergreen Ct Unit 403
- 8612 Wintergreen Ct Unit 201
- 8610 Fluttering Leaf Trail Unit 404
- 8610 Fluttering Leaf Trail Unit 201
- 8607 Wintergreen Ct Unit 204
- 8615 Fluttering Leaf Trail Unit 404
- 8608 Fluttering Leaf Trail
- 8603 Wintergreen Ct Unit 201
- 8615 Wandering Fox Trail Unit 404
- 8604 Wandering Fox Trail Unit 405
- 2408 Forest Edge Ct Unit 202F
- 8508 Summershade Dr
- 701 Harvest Run Dr
- 8506 Summershade Dr
- 8656 Aspen Grove Ct
- 2441 Winding Ridge Rd
