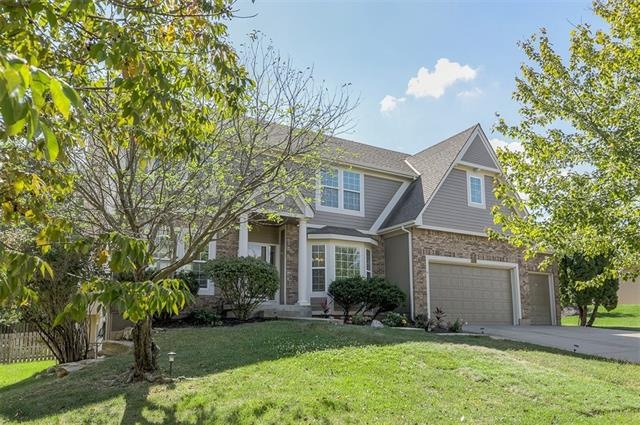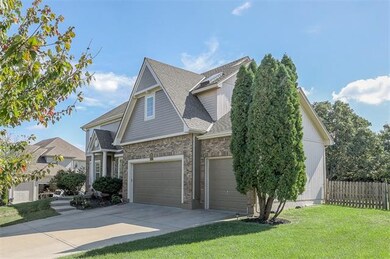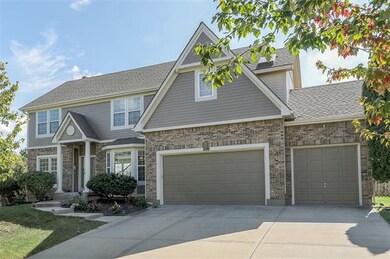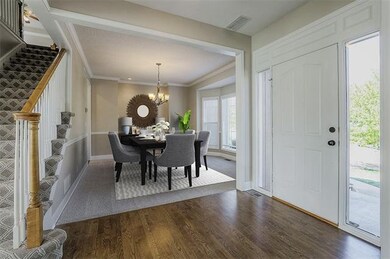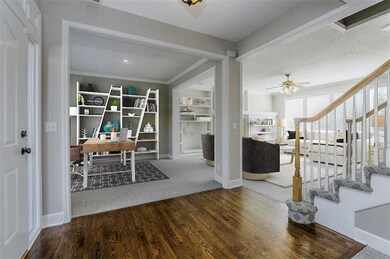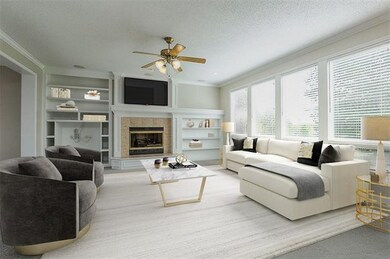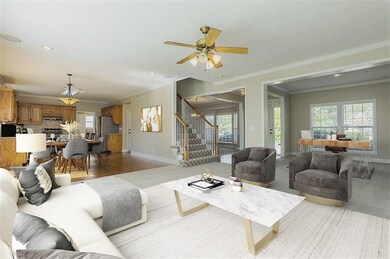
8613 Baska Ct Lenexa, KS 66219
Highlights
- Recreation Room
- Vaulted Ceiling
- Wood Flooring
- Christa McAuliffe Elementary School Rated A-
- Traditional Architecture
- Great Room with Fireplace
About This Home
As of December 2021Beautiful Move-In Ready Home on Amazing Private Cul-de-Sac Lot with No Neighbor View! Just Appraised for $501,000! All New Interior Paint/ New Ext Paint. Brand New Upgraded Carpet & New Hardwoods in Kitchen & Entry Hall. Light-Filled with Walls of Windows & Open Floor Plan Boasting Large Office or Living RM, Formal Dining RM & Great RM w/Cozy Fireplace & Built-Ins is Open to Kitchen. Kitchen Highlights Include Granite Counters, Island, Pantry, & Stainless Steel Appliances-New Gas Cooktop/Oven & New Dishwasher. The Finished Daylight Lower Level Has Ultra Tall Ceilings & Large Daylight Windows, Nice Size Storage Area Also. Great Mechanicals Include Newer High Efficiency HVAC, 2 Newer Hot Water Tanks, & New Landscaping. Hurry to This Amazing & Immaculate Home!
Last Agent to Sell the Property
ReeceNichols - Leawood License #SP00218268 Listed on: 10/09/2021

Home Details
Home Type
- Single Family
Est. Annual Taxes
- $4,854
Year Built
- Built in 2001
Lot Details
- 0.34 Acre Lot
- Cul-De-Sac
- Privacy Fence
- Wood Fence
- Paved or Partially Paved Lot
- Level Lot
- Sprinkler System
HOA Fees
- $50 Monthly HOA Fees
Parking
- 3 Car Attached Garage
- Front Facing Garage
Home Design
- Traditional Architecture
- Brick Frame
- Composition Roof
Interior Spaces
- Wet Bar: Carpet, Shower Over Tub, Ceramic Tiles, Double Vanity, Separate Shower And Tub, Ceiling Fan(s), Granite Counters, Pantry, Wood Floor, Fireplace
- Built-In Features: Carpet, Shower Over Tub, Ceramic Tiles, Double Vanity, Separate Shower And Tub, Ceiling Fan(s), Granite Counters, Pantry, Wood Floor, Fireplace
- Vaulted Ceiling
- Ceiling Fan: Carpet, Shower Over Tub, Ceramic Tiles, Double Vanity, Separate Shower And Tub, Ceiling Fan(s), Granite Counters, Pantry, Wood Floor, Fireplace
- Skylights
- Shades
- Plantation Shutters
- Drapes & Rods
- Great Room with Fireplace
- Family Room
- Formal Dining Room
- Home Office
- Recreation Room
Kitchen
- Eat-In Kitchen
- Gas Oven or Range
- Recirculated Exhaust Fan
- Dishwasher
- Stainless Steel Appliances
- Kitchen Island
- Granite Countertops
- Laminate Countertops
- Disposal
Flooring
- Wood
- Wall to Wall Carpet
- Linoleum
- Laminate
- Stone
- Ceramic Tile
- Luxury Vinyl Plank Tile
- Luxury Vinyl Tile
Bedrooms and Bathrooms
- 4 Bedrooms
- Cedar Closet: Carpet, Shower Over Tub, Ceramic Tiles, Double Vanity, Separate Shower And Tub, Ceiling Fan(s), Granite Counters, Pantry, Wood Floor, Fireplace
- Walk-In Closet: Carpet, Shower Over Tub, Ceramic Tiles, Double Vanity, Separate Shower And Tub, Ceiling Fan(s), Granite Counters, Pantry, Wood Floor, Fireplace
- Double Vanity
- Carpet
Laundry
- Laundry on main level
- Washer
Finished Basement
- Basement Fills Entire Space Under The House
- Sump Pump
- Sub-Basement: Bedroom 4
- Natural lighting in basement
Schools
- Mcauliffe Elementary School
- Sm West High School
Additional Features
- Enclosed patio or porch
- Central Heating and Cooling System
Community Details
- Association fees include trash pick up
- Hoehn Association
- Hoehn Park Subdivision
Listing and Financial Details
- Assessor Parcel Number IP33050000-0003
Ownership History
Purchase Details
Home Financials for this Owner
Home Financials are based on the most recent Mortgage that was taken out on this home.Purchase Details
Home Financials for this Owner
Home Financials are based on the most recent Mortgage that was taken out on this home.Purchase Details
Home Financials for this Owner
Home Financials are based on the most recent Mortgage that was taken out on this home.Purchase Details
Similar Homes in Lenexa, KS
Home Values in the Area
Average Home Value in this Area
Purchase History
| Date | Type | Sale Price | Title Company |
|---|---|---|---|
| Warranty Deed | -- | Continental Title Company | |
| Warranty Deed | -- | Kansas City Title | |
| Corporate Deed | -- | Security Land Title Company | |
| Warranty Deed | -- | Security Land Title Company |
Mortgage History
| Date | Status | Loan Amount | Loan Type |
|---|---|---|---|
| Open | $451,250 | New Conventional | |
| Previous Owner | $58,600 | Credit Line Revolving | |
| Previous Owner | $258,400 | New Conventional | |
| Previous Owner | $170,000 | New Conventional | |
| Previous Owner | $170,000 | No Value Available |
Property History
| Date | Event | Price | Change | Sq Ft Price |
|---|---|---|---|---|
| 12/17/2021 12/17/21 | Sold | -- | -- | -- |
| 11/19/2021 11/19/21 | Pending | -- | -- | -- |
| 10/20/2021 10/20/21 | Price Changed | $475,000 | -5.0% | $126 / Sq Ft |
| 10/09/2021 10/09/21 | For Sale | $499,950 | +69.5% | $133 / Sq Ft |
| 08/07/2013 08/07/13 | Sold | -- | -- | -- |
| 05/29/2013 05/29/13 | Pending | -- | -- | -- |
| 07/25/2012 07/25/12 | For Sale | $295,000 | -- | $92 / Sq Ft |
Tax History Compared to Growth
Tax History
| Year | Tax Paid | Tax Assessment Tax Assessment Total Assessment is a certain percentage of the fair market value that is determined by local assessors to be the total taxable value of land and additions on the property. | Land | Improvement |
|---|---|---|---|---|
| 2024 | $6,588 | $59,364 | $13,421 | $45,943 |
| 2023 | $6,404 | $56,925 | $11,185 | $45,740 |
| 2022 | $5,971 | $53,049 | $10,167 | $42,882 |
| 2021 | $5,043 | $42,584 | $10,167 | $32,417 |
| 2020 | $4,854 | $40,572 | $10,167 | $30,405 |
| 2019 | $4,712 | $39,364 | $8,834 | $30,530 |
| 2018 | $4,883 | $40,469 | $8,034 | $32,435 |
| 2017 | $4,578 | $36,754 | $8,034 | $28,720 |
| 2016 | $4,273 | $33,856 | $8,034 | $25,822 |
| 2015 | $4,079 | $32,534 | $8,034 | $24,500 |
| 2013 | -- | $32,223 | $8,034 | $24,189 |
Agents Affiliated with this Home
-
Alison Zimmerlin
A
Seller's Agent in 2021
Alison Zimmerlin
ReeceNichols - Leawood
(913) 206-1507
14 in this area
204 Total Sales
-
Casey Zillner

Buyer's Agent in 2021
Casey Zillner
ReeceNichols- Leawood Town Center
(913) 216-5802
12 in this area
120 Total Sales
-
Darrel Hunter

Seller's Agent in 2013
Darrel Hunter
RE/MAX State Line
(913) 901-7560
2 in this area
39 Total Sales
Map
Source: Heartland MLS
MLS Number: 2349703
APN: IP33050000-0003
- 15206 W 85th St
- 8403 Swarner Dr
- 15023 W 83rd Place
- 8443 Mettee St
- 14608 W 83rd Terrace
- 8648 Greenwood Ln
- 14406 W 84th Terrace
- 14922 W 82nd Terrace
- 15405 W 90th St
- 8346 Oakview Cir
- 8124 Swarner Dr
- 15545 W 81st St
- 8949 Boehm Dr
- 8148 Lingle Ln
- 9111 Allman Rd
- 8025 Woodstone St
- 8021 Hall St
- 15320 W 92nd Place
- 8861 Carriage Dr
- 8436 Widmer Rd
