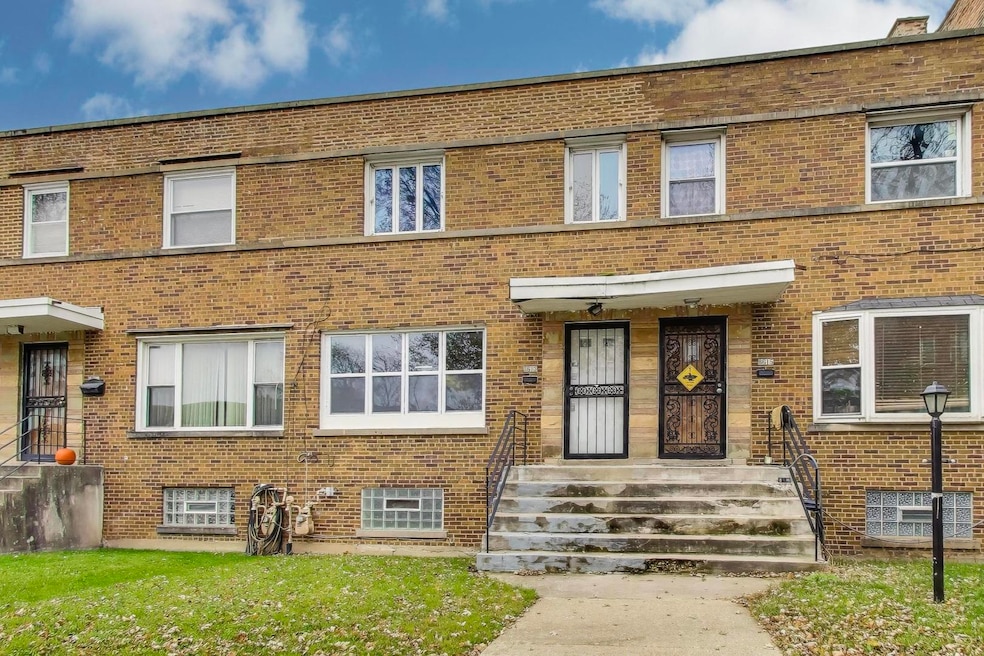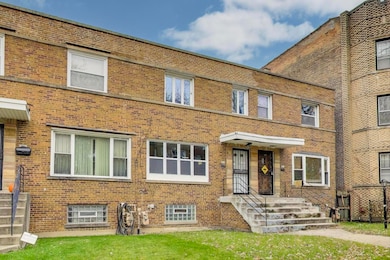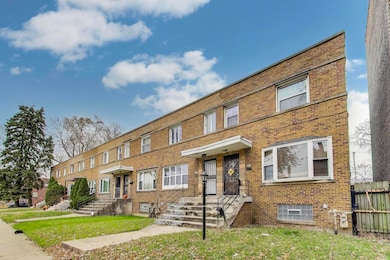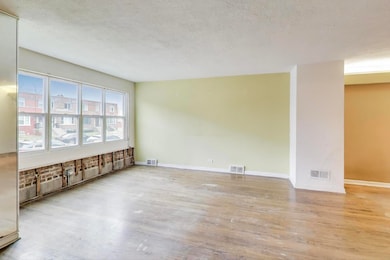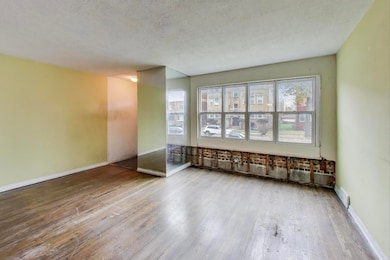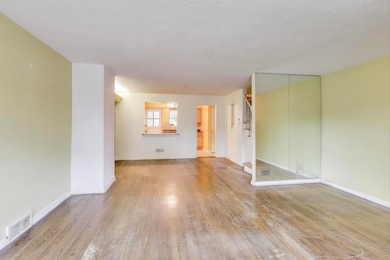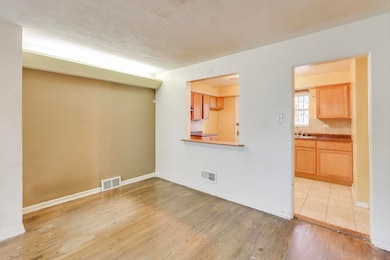8613 S Ingleside Ave Chicago, IL 60619
Grand Crossing NeighborhoodEstimated payment $593/month
Highlights
- Deck
- 4-minute walk to 87Th Street (Woodruff) Station
- Combination Dining and Living Room
- Wood Flooring
- Laundry Room
- Family Room
About This Home
Welcome to 8613 S Ingleside Avenue, a charming brick Georgian-style home located on a quiet, tree-lined street in Chicago's Chatham-Avalon neighborhood. This spacious 3-bedroom, 1.1-bathroom home features a thoughtful layout, classic architecture, and hardwood floors throughout-all waiting for your updates and vision. Whether you're a homeowner using a renovation loan, a savvy investor, or a handyman looking to add value, this property is full of potential and promise. Step inside the main level, where you'll find a generous living room filled with natural light, a formal dining room perfect for entertaining, and a well-sized kitchen ready for your design ideas. A main-level half bath adds everyday convenience, and the layout provides excellent flow for both entertaining and daily living. The home's original hardwood flooring extends through the entire house, adding warmth and character. Upstairs, the second level offers three comfortable bedrooms with large closets and plenty of natural light, along with a full bathroom located just off the central hallway. The layout is ideal for families or roommates, offering privacy and space separation between common and private areas. The home's structure is solid, and the room sizes are generous-a rare find in this price range. The full basement is finished and offers even more livable space, including a large family room ideal for gatherings, recreation, or a home theater. There is also a dedicated laundry room and plenty of room for storage or future improvements. With flexible space across three levels, this home provides the ideal footprint for a full renovation or gradual updates over time. The exterior showcases classic Chicago brickwork, a welcoming front entry, and a backyard with alley access, offering potential for off-street parking or the addition of a new garage. The backyard is perfect for gardening, grilling, or creating your own outdoor oasis. Located in one of Chicago's most historic and community-oriented neighborhoods, 8613 S Ingleside Ave is surrounded by local conveniences and cultural assets. Just minutes away you'll find Avalon Park, Calumet Heights, and Greater Grand Crossing, offering access to public parks, swimming pools, walking trails, and recreational centers. You're also near Chicago State University, Trinity United Church of Christ, and community staples like Avalon Public Library and Joseph Caldwell Park. The location offers great access to public transportation, including multiple CTA bus lines and nearby Metra Electric Line stations. Drivers will appreciate the quick access to I-90/94 and Lake Shore Drive, making commuting into downtown or to surrounding suburbs efficient and easy. Shopping, dining, grocery stores, and local services along 87th Street and Cottage Grove Avenue are just minutes away. This property is truly a diamond in the rough-well-built, full of character, and situated in a strong and proud neighborhood that continues to benefit from ongoing investment and redevelopment. Whether you're looking to build equity in your primary residence or flip a home with solid bones, 8613 S Ingleside Ave offers the layout, location, and opportunity you've been searching for. Don't miss your chance to restore and reimagine this beautiful Chicago home. Schedule your private showing today and take the first step toward transforming this classic brick residence into your dream home.
Listing Agent
eXp Realty Brokerage Phone: (773) 613-9900 License #475155825 Listed on: 11/21/2025

Townhouse Details
Home Type
- Townhome
Est. Annual Taxes
- $777
Year Built
- Built in 1954
Lot Details
- Lot Dimensions are 18 x 125
- Fenced
Home Design
- Entry on the 1st floor
- Brick Exterior Construction
- Asphalt Roof
- Concrete Perimeter Foundation
Interior Spaces
- 1,224 Sq Ft Home
- 2-Story Property
- Family Room
- Combination Dining and Living Room
- Wood Flooring
- Basement Fills Entire Space Under The House
- Laundry Room
Bedrooms and Bathrooms
- 3 Bedrooms
- 3 Potential Bedrooms
Parking
- 2 Parking Spaces
- Off Alley Parking
- Parking Included in Price
Outdoor Features
- Deck
Utilities
- No Cooling
- Heating System Uses Natural Gas
- 150 Amp Service
Community Details
Overview
- 8 Units
Pet Policy
- Dogs and Cats Allowed
Map
Home Values in the Area
Average Home Value in this Area
Tax History
| Year | Tax Paid | Tax Assessment Tax Assessment Total Assessment is a certain percentage of the fair market value that is determined by local assessors to be the total taxable value of land and additions on the property. | Land | Improvement |
|---|---|---|---|---|
| 2024 | $777 | $10,000 | $3,481 | $6,519 |
| 2023 | $736 | $7,001 | $2,808 | $4,193 |
| 2022 | $736 | $7,001 | $2,808 | $4,193 |
| 2021 | $738 | $6,999 | $2,807 | $4,192 |
| 2020 | $1,441 | $9,569 | $2,021 | $7,548 |
| 2019 | $1,447 | $10,633 | $2,021 | $8,612 |
| 2018 | $1,422 | $10,633 | $2,021 | $8,612 |
| 2017 | $1,317 | $9,493 | $1,796 | $7,697 |
| 2016 | $1,401 | $9,493 | $1,796 | $7,697 |
| 2015 | $1,259 | $9,493 | $1,796 | $7,697 |
| 2014 | $1,219 | $9,137 | $1,572 | $7,565 |
| 2013 | $1,184 | $9,137 | $1,572 | $7,565 |
Property History
| Date | Event | Price | List to Sale | Price per Sq Ft |
|---|---|---|---|---|
| 11/21/2025 11/21/25 | For Sale | $100,000 | -- | $82 / Sq Ft |
Purchase History
| Date | Type | Sale Price | Title Company |
|---|---|---|---|
| Trustee Deed | -- | Premier Title | |
| Deed | $130,000 | 1St American Title | |
| Warranty Deed | $81,500 | 1St American Title |
Mortgage History
| Date | Status | Loan Amount | Loan Type |
|---|---|---|---|
| Previous Owner | $103,900 | Unknown |
Source: Midwest Real Estate Data (MRED)
MLS Number: 12522188
APN: 20-35-317-021-0000
- 8610 S Ingleside Ave
- 8559 S Drexel Ave
- 1030 E 87th St
- 8536 S Maryland Ave
- 822 E 87th Place
- 841 E 87th Place
- 8434 S Drexel Ave
- 8425 S Drexel Ave
- 852 E 88th Place
- 8646 S University Ave
- 8825 S Cottage Grove Ave
- 735 E 88th St
- 8658 S University Ave
- 836 E 89th St
- 8900 S Dauphin Ave
- 653 E 87th Place
- 1300 E 87th St
- 8312 S Maryland Ave
- 1133 E 83rd St Unit 177
- 8909 S Greenwood Ave
- 8637 S Ingleside Ave Unit 2
- 909 E 85th St Unit 1
- 8642 S Maryland Ave
- 962 E 84th Place Unit 2
- 853 E 84th St Unit 2
- 8352 S Maryland Ave Unit 1
- 8328 S Ingleside Ave Unit 3
- 8346 S Maryland Ave
- 8346-8348 S Maryland Ave Unit 8346-2
- 8900 S Dauphin Ave
- 8416 S Cottage Grove Ave
- 820 E 89th Place Unit 2
- 8241 S Maryland Ave Unit 3
- 8234 S Maryland Ave Unit 3
- 8212 S Dobson Ave
- 8145 S Ellis Ave
- 8145 S Ellis Ave
- 627 E 89th Place Unit 2
- 8200 S Evans Ave
- 9036 S Cottage Grove Ave Unit 1C
