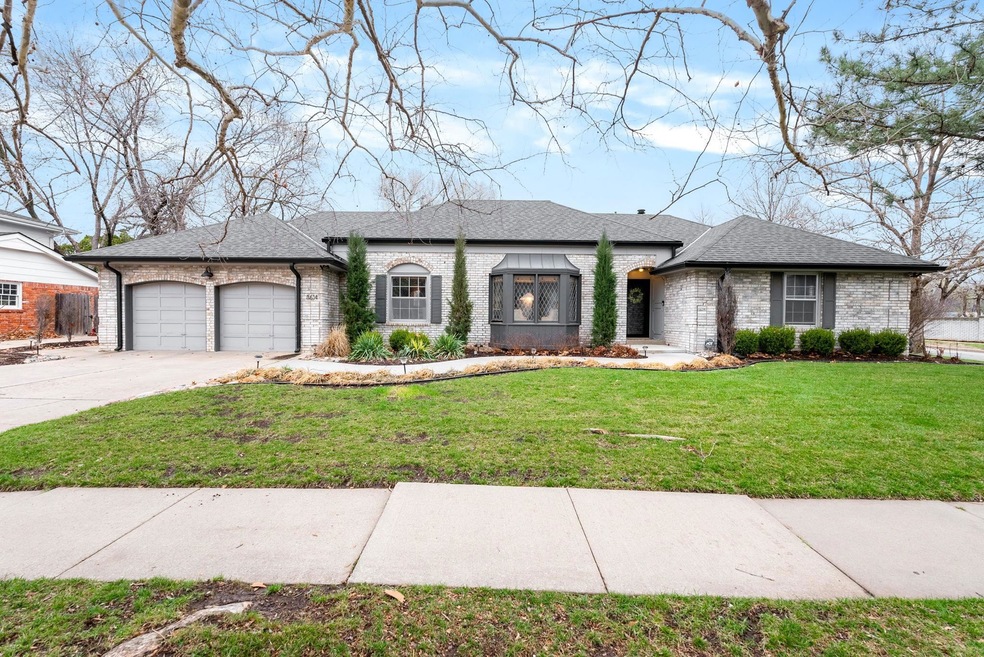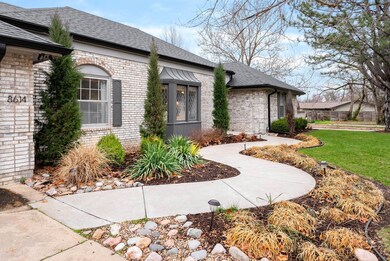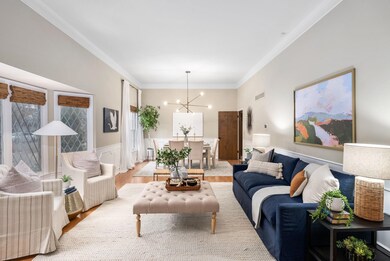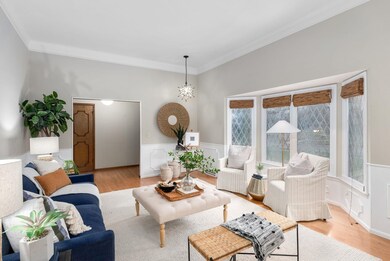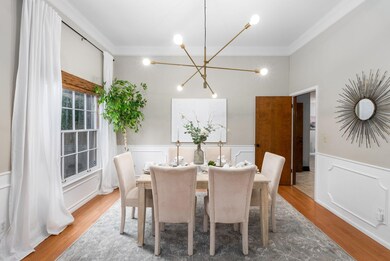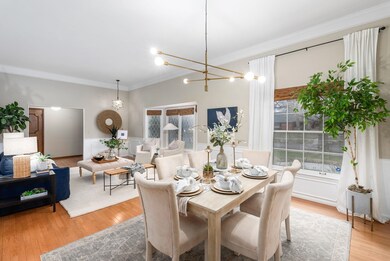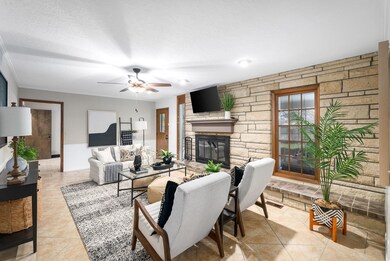
8614 E Limerick Ln Wichita, KS 67206
Brookhollow NeighborhoodHighlights
- No HOA
- 1-Story Property
- Wood Fence
- Covered patio or porch
- Forced Air Heating and Cooling System
About This Home
As of April 2024With its timeless appeal, spacious layout, and unbeatable location, 8614 E. Limerick Lane presents an incredible opportunity to live the quintessential suburban lifestyle. This 4-bedroom, 2-full and 2-half bathroom residence offers warmth and character around each corner. The living areas are adorned with large windows that flood the space with natural light and are perfect for hosting friends & family. Choose between the spacious formal living room, cozy up by the fireplace in the hearth room, or snuggle up for a movie night in the basement family room. The heart of the home is the well-appointed kitchen, featuring updated appliances, ample cabinetry, a large pantry and a quaint breakfast nook. The spacious primary suite has an ensuite bathroom with trendy updates. The remaining bedrooms offer versatility, whether used as guest rooms, home offices, or playrooms to suit your needs. Outside, enjoy the elevated TreeTop landscaping while enjoying dining on the patio, playing games on the lawn or simply enjoying the mature trees. Conveniently located in the desirable Brookhollow neighborhood, this home offers proximity to top-rated schools, shopping, dining, parks, and more. Don't miss your chance to make this wonderful property your forever home!
Last Agent to Sell the Property
Elite Real Estate Experts Brokerage Phone: 316-304-8945 License #00244015 Listed on: 03/07/2024
Home Details
Home Type
- Single Family
Est. Annual Taxes
- $4,014
Year Built
- Built in 1972
Lot Details
- 0.3 Acre Lot
- Wood Fence
- Sprinkler System
Parking
- 2 Car Garage
Home Design
- Brick Exterior Construction
- Composition Roof
Interior Spaces
- 1-Story Property
- Crawl Space
Kitchen
- Oven or Range
- Microwave
- Dishwasher
- Disposal
Bedrooms and Bathrooms
- 4 Bedrooms
Laundry
- Dryer
- Washer
Outdoor Features
- Covered patio or porch
Schools
- Minneha Elementary School
- Southeast High School
Utilities
- Forced Air Heating and Cooling System
- Heating System Uses Gas
Community Details
- No Home Owners Association
- Brookhollow Subdivision
Listing and Financial Details
- Assessor Parcel Number 114-20-0-21-03-001.00
Ownership History
Purchase Details
Home Financials for this Owner
Home Financials are based on the most recent Mortgage that was taken out on this home.Purchase Details
Home Financials for this Owner
Home Financials are based on the most recent Mortgage that was taken out on this home.Purchase Details
Home Financials for this Owner
Home Financials are based on the most recent Mortgage that was taken out on this home.Similar Homes in the area
Home Values in the Area
Average Home Value in this Area
Purchase History
| Date | Type | Sale Price | Title Company |
|---|---|---|---|
| Warranty Deed | -- | Security 1St Title | |
| Warranty Deed | -- | None Available | |
| Warranty Deed | -- | Sec 1St |
Mortgage History
| Date | Status | Loan Amount | Loan Type |
|---|---|---|---|
| Open | $328,500 | New Conventional | |
| Previous Owner | $212,500 | New Conventional | |
| Previous Owner | $15,843 | Stand Alone Second | |
| Previous Owner | $213,750 | New Conventional | |
| Previous Owner | $130,000 | New Conventional | |
| Previous Owner | $167,565 | Future Advance Clause Open End Mortgage | |
| Previous Owner | $175,000 | Unknown | |
| Previous Owner | $110,000 | Future Advance Clause Open End Mortgage |
Property History
| Date | Event | Price | Change | Sq Ft Price |
|---|---|---|---|---|
| 04/05/2024 04/05/24 | Sold | -- | -- | -- |
| 03/11/2024 03/11/24 | Pending | -- | -- | -- |
| 03/09/2024 03/09/24 | For Sale | $365,000 | +69.8% | $131 / Sq Ft |
| 12/20/2013 12/20/13 | Sold | -- | -- | -- |
| 11/20/2013 11/20/13 | Pending | -- | -- | -- |
| 06/10/2013 06/10/13 | For Sale | $214,900 | -- | $77 / Sq Ft |
Tax History Compared to Growth
Tax History
| Year | Tax Paid | Tax Assessment Tax Assessment Total Assessment is a certain percentage of the fair market value that is determined by local assessors to be the total taxable value of land and additions on the property. | Land | Improvement |
|---|---|---|---|---|
| 2023 | $3,915 | $35,685 | $7,372 | $28,313 |
| 2022 | $3,558 | $31,637 | $6,958 | $24,679 |
| 2021 | $3,461 | $30,131 | $4,612 | $25,519 |
| 2020 | $3,232 | $28,049 | $4,612 | $23,437 |
| 2019 | $3,023 | $26,209 | $4,612 | $21,597 |
| 2018 | $2,932 | $25,358 | $2,864 | $22,494 |
| 2017 | $2,766 | $0 | $0 | $0 |
| 2016 | $2,762 | $0 | $0 | $0 |
| 2015 | -- | $0 | $0 | $0 |
| 2014 | -- | $0 | $0 | $0 |
Agents Affiliated with this Home
-
Cheyenne Harvey

Seller's Agent in 2024
Cheyenne Harvey
Elite Real Estate Experts
(316) 648-9997
1 in this area
99 Total Sales
-
Natalie Moyer

Buyer's Agent in 2024
Natalie Moyer
Reece Nichols South Central Kansas
(316) 250-1230
1 in this area
151 Total Sales
-
RANDY AMBROSE
R
Seller's Agent in 2013
RANDY AMBROSE
Keller Williams Signature Partners, LLC
(316) 312-3079
122 Total Sales
-
Katherine Ambrose
K
Seller Co-Listing Agent in 2013
Katherine Ambrose
Keller Williams Hometown Partners
(316) 807-5079
40 Total Sales
-
K
Buyer's Agent in 2013
Kameron Werts
J.P. Weigand & Sons
(316) 390-5071
Map
Source: South Central Kansas MLS
MLS Number: 636101
APN: 114-20-0-21-03-001.00
- 8425 E Tamarac St
- 8601 E Brentmoor Ln
- 8509 E Stoneridge Ln
- 8409 E Overbrook St
- 8209 E Brentmoor St
- 9109 E Elm St
- 8425 E Huntington St
- 20 N Cypress Dr
- 812 N Cypress Ct
- 9104 E Killarney Place
- 202 S Bonnie Brae St
- 9214 E Killarney Place
- 8002 E Lynwood St
- 1110 N Cypress Ct
- 673 N Broadmoor Ave
- 8909 E Bradford Cir
- 7077 E Central Ave
- 24 E Douglas Ave
- 1441 N Rock Rd
- 1002 N Stratford Ln
