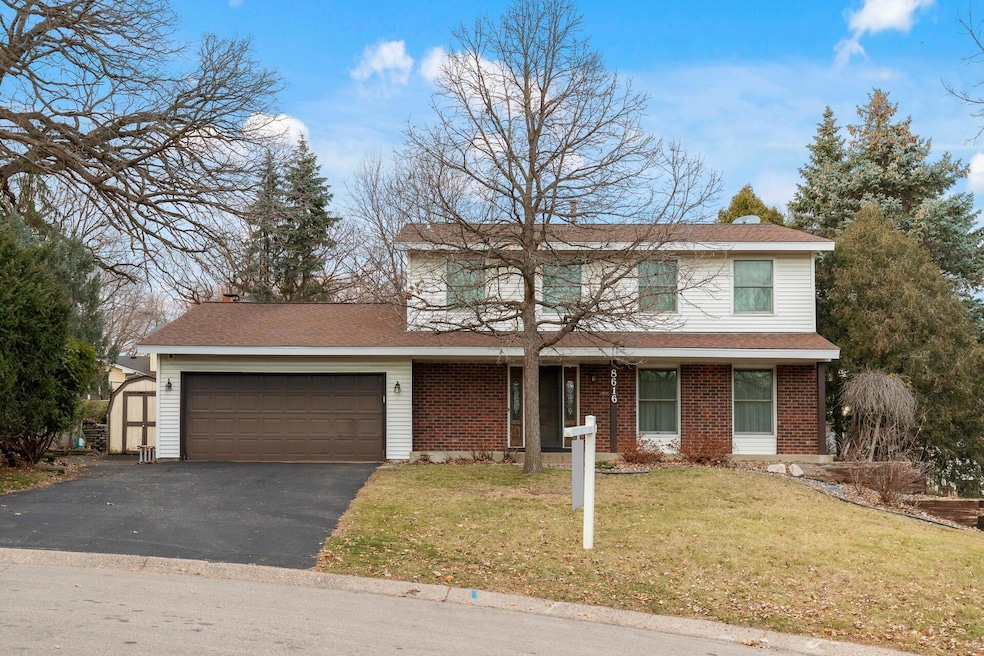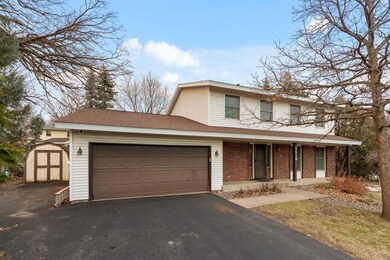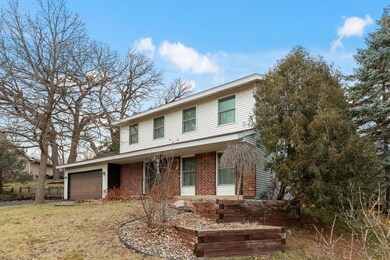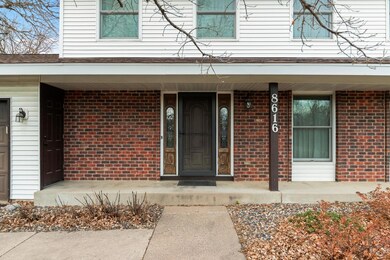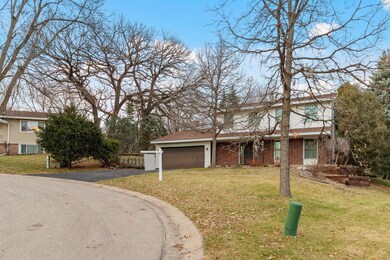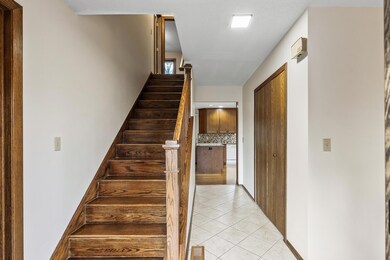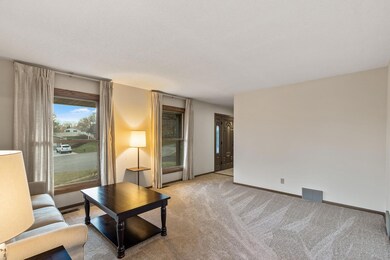
8616 Darnel Rd Eden Prairie, MN 55344
Highlights
- No HOA
- 2 Car Attached Garage
- Living Room
- Central Middle School Rated A
- Walk-In Closet
- Entrance Foyer
About This Home
As of December 2024Open House 12/8 canceled. Offer accepted on inspection contingency. Charming 4-Bedroom Home in an Unbeatable Eden Prairie Location. This meticulously maintained home is now available on the market for the first time. Nestled in a cul-de-sac near the sought-after Eden Lake Elementary School, this property offers the perfect blend of comfort, convenience, and community.
Boasting four spacious bedrooms all situated on the upper level, this home provides an ideal layout. Each room is filled with natural light, creating warm and inviting spaces perfect for relaxation or productivity.
The property has been lovingly cared for by the original owners, reflecting pride of ownership in every detail. The exterior is beautifully preserved, while the interior offers an opportunity to add your personal touch.
Located just minutes from the Eden Prairie Shopping Center, a variety of restaurants, and multiple parks designed for both children and pets, this home is perfect for those who value accessibility and an active lifestyle. Enjoy the convenience of nearby amenities while living in a serene, friendly neighborhood.
Don’t miss the chance to make this beloved home your own and start creating memories in one of Eden Prairie's most desirable locations.
Home Details
Home Type
- Single Family
Est. Annual Taxes
- $4,897
Year Built
- Built in 1978
Lot Details
- 10,890 Sq Ft Lot
- Lot Dimensions are 122'x97'
- Few Trees
Parking
- 2 Car Attached Garage
- Parking Storage or Cabinetry
- Garage Door Opener
Interior Spaces
- 2-Story Property
- Wood Burning Fireplace
- Entrance Foyer
- Family Room
- Living Room
- Dryer
- Partially Finished Basement
Kitchen
- Range
- Dishwasher
Bedrooms and Bathrooms
- 4 Bedrooms
- Walk-In Closet
Utilities
- Forced Air Heating and Cooling System
Community Details
- No Home Owners Association
- Lake Eden North 2 Subdivision
Listing and Financial Details
- Assessor Parcel Number 2311622220067
Ownership History
Purchase Details
Home Financials for this Owner
Home Financials are based on the most recent Mortgage that was taken out on this home.Purchase Details
Similar Homes in Eden Prairie, MN
Home Values in the Area
Average Home Value in this Area
Purchase History
| Date | Type | Sale Price | Title Company |
|---|---|---|---|
| Deed | $450,000 | None Listed On Document | |
| Quit Claim Deed | $500 | None Available |
Mortgage History
| Date | Status | Loan Amount | Loan Type |
|---|---|---|---|
| Open | $382,500 | New Conventional | |
| Previous Owner | $250,000 | Stand Alone Refi Refinance Of Original Loan | |
| Previous Owner | $40,000 | Unknown | |
| Previous Owner | $232,600 | Commercial | |
| Previous Owner | $29,100 | Unknown | |
| Previous Owner | $41,000 | Credit Line Revolving |
Property History
| Date | Event | Price | Change | Sq Ft Price |
|---|---|---|---|---|
| 12/30/2024 12/30/24 | Sold | $450,000 | +4.7% | $176 / Sq Ft |
| 12/13/2024 12/13/24 | Pending | -- | -- | -- |
| 12/05/2024 12/05/24 | For Sale | $430,000 | -- | $168 / Sq Ft |
Tax History Compared to Growth
Tax History
| Year | Tax Paid | Tax Assessment Tax Assessment Total Assessment is a certain percentage of the fair market value that is determined by local assessors to be the total taxable value of land and additions on the property. | Land | Improvement |
|---|---|---|---|---|
| 2023 | $4,897 | $433,400 | $160,800 | $272,600 |
| 2022 | $4,558 | $426,300 | $158,200 | $268,100 |
| 2021 | $4,293 | $373,300 | $138,500 | $234,800 |
| 2020 | $4,439 | $355,600 | $132,000 | $223,600 |
| 2019 | $4,392 | $355,600 | $132,000 | $223,600 |
| 2018 | $4,116 | $347,900 | $138,400 | $209,500 |
| 2017 | $3,916 | $303,100 | $121,000 | $182,100 |
| 2016 | $3,949 | $303,100 | $121,000 | $182,100 |
| 2015 | $3,702 | $275,600 | $110,000 | $165,600 |
| 2014 | -- | $248,800 | $107,600 | $141,200 |
Agents Affiliated with this Home
-
Jackie Browne
J
Seller's Agent in 2024
Jackie Browne
Epique Realty
(612) 607-3999
1 in this area
9 Total Sales
-
Alexandra Murray

Buyer's Agent in 2024
Alexandra Murray
Edina Realty, Inc.
(612) 242-8658
1 in this area
329 Total Sales
Map
Source: NorthstarMLS
MLS Number: 6589887
APN: 23-116-22-22-0067
- 12695 Tussock Ct
- 8573 Cardiff Ln
- 9015 Cold Stream Ln
- 8859 Peep Oday Trail
- 8500 Franlo Rd Unit 210
- 11939 Tiffany Ln
- 12693 Collegeview Dr Unit 201
- 12727 College View Dr Unit 203
- 13207 Bush Ln
- 9102 Klondike Ct
- 8477 Cortland Rd
- 8497 Cortland Rd Unit 111
- 9110 Terra Verde Trail Unit 147
- 8494 Cortland Rd Unit 51
- 11578 Carriage Ct
- 13605 Carmody Dr
- 8876 Knollwood Dr
- 9375 Cold Stream Ln
- 11343 Stratton Ave Unit 222
- 11160 Anderson Lakes Pkwy Unit 202
