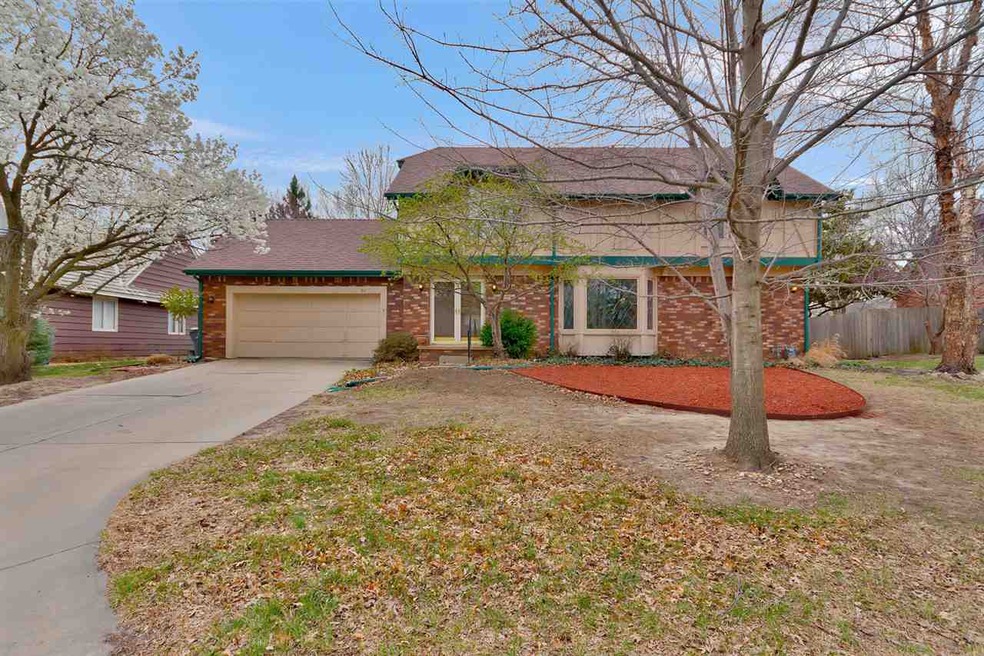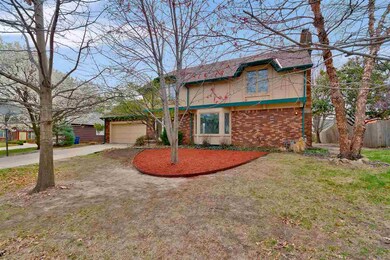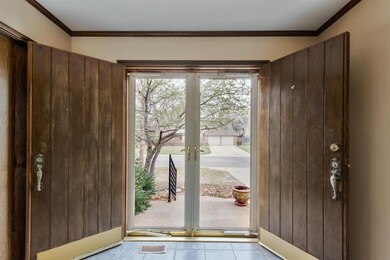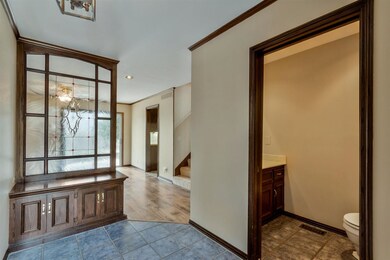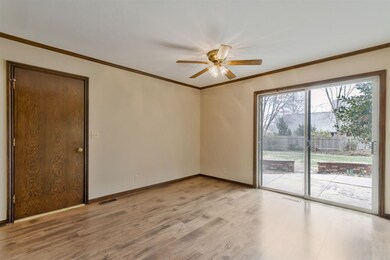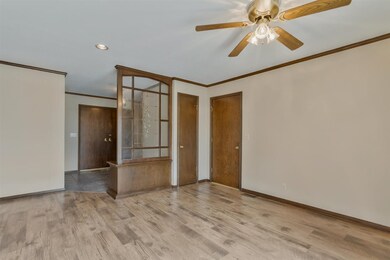
8619 E Stoneridge Ln Wichita, KS 67206
Brookhollow NeighborhoodEstimated Value: $343,764 - $395,000
Highlights
- Multiple Fireplaces
- Formal Dining Room
- Brick or Stone Mason
- Traditional Architecture
- 2 Car Attached Garage
- Walk-In Closet
About This Home
As of August 2017HUGE VALUE in Brookhollow! New Price Reduction - priced below SG County tax appraisal. Take a look at this charming 2-story home in the popular Brookhollow neighborhood. Perfect for a buyer wanting to build quick equity in a home! It’s quite spacious with 4 bedrooms and 3 ½ bathrooms and almost all newly painted. Upon entry through the grand double doors you’ll step into the gorgeous foyer with a built-in wooden bench framed with a stained glass accent window, great for a drop zone. There is also a convenient ½ bath off the entryway. The main floor has a formal living room with a bay window and would be a perfect music room, study or sitting room. The formal dining room has updated wood laminate flooring and is just off the large kitchen with tons of counter space and pantry space and includes all remaining appliances. Also find a trendy family room on the main floor with gorgeous wood beam accents on the ceiling, a gas fireplace and lots of natural light. This room is sure to be a delight. The master bedroom and 3 more LARGE bedrooms make up the upper level. There is a full master bathroom and a hallway bath upstairs and very large closets. The basement has brand new carpet and all other carpet was just recently professionally cleaned. The basement has a large L-shaped Rec/Family room with a built-in dry bar and another gas fireplace! The laundry room, lots of storage and another full bathroom make up the basement space. This home has had a new roof, exterior paint, new basement windows and a new water heater in the last 5 years, as well as a full HVAC replacement (2 new furnaces and 2 new A/C’s) in the last 4 years. The brick-lined outdoor patio will be a favorite spot to relax and unwind. The yard has lots of mature trees, is partially fenced and has a sprinkler system. Great location close to Towne East Mall and easy access to Rock & Kellogg and near lots of dining and shopping.
Last Agent to Sell the Property
Berkshire Hathaway PenFed Realty License #00232632 Listed on: 03/16/2017
Home Details
Home Type
- Single Family
Est. Annual Taxes
- $2,706
Year Built
- Built in 1977
Lot Details
- 0.25 Acre Lot
- Wood Fence
- Sprinkler System
HOA Fees
- $2 Monthly HOA Fees
Home Design
- Traditional Architecture
- Brick or Stone Mason
- Frame Construction
- Composition Roof
Interior Spaces
- 2-Story Property
- Multiple Fireplaces
- Self Contained Fireplace Unit Or Insert
- Attached Fireplace Door
- Gas Fireplace
- Window Treatments
- Family Room with Fireplace
- Formal Dining Room
- Recreation Room with Fireplace
- Laminate Flooring
- 220 Volts In Laundry
Kitchen
- Oven or Range
- Electric Cooktop
- Microwave
- Dishwasher
- Disposal
Bedrooms and Bathrooms
- 4 Bedrooms
- En-Suite Primary Bedroom
- Walk-In Closet
- Shower Only
Finished Basement
- Basement Fills Entire Space Under The House
- Bedroom in Basement
- Finished Basement Bathroom
- Laundry in Basement
- Basement Storage
- Natural lighting in basement
Parking
- 2 Car Attached Garage
- Garage Door Opener
Outdoor Features
- Patio
- Rain Gutters
Schools
- Minneha Elementary School
- Coleman Middle School
- Southeast High School
Utilities
- Zoned Heating and Cooling
- Heating System Uses Gas
Community Details
- Association fees include gen. upkeep for common ar
- Built by Bachman
- Brookhollow Subdivision
Listing and Financial Details
- Assessor Parcel Number 20173-114-20-0-21-04-078.00
Ownership History
Purchase Details
Home Financials for this Owner
Home Financials are based on the most recent Mortgage that was taken out on this home.Purchase Details
Home Financials for this Owner
Home Financials are based on the most recent Mortgage that was taken out on this home.Purchase Details
Home Financials for this Owner
Home Financials are based on the most recent Mortgage that was taken out on this home.Purchase Details
Home Financials for this Owner
Home Financials are based on the most recent Mortgage that was taken out on this home.Similar Homes in the area
Home Values in the Area
Average Home Value in this Area
Purchase History
| Date | Buyer | Sale Price | Title Company |
|---|---|---|---|
| Mclnnis Rodney S | -- | Security 1St Title | |
| Mclnnis Rodney S | -- | Security 1St Title | |
| Norton Charles | -- | -- |
Mortgage History
| Date | Status | Borrower | Loan Amount |
|---|---|---|---|
| Open | Mcinnis Rodney S | $72,000 | |
| Closed | Mcinnis Rodney S | $53,000 | |
| Open | Mcinnis Rodney S | $203,500 | |
| Closed | Mclnnis Rodney S | $211,007 | |
| Previous Owner | Norton Charles | $117,400 | |
| Previous Owner | Norton Charles | $75,000 | |
| Previous Owner | Norton Charles | $630,000 | |
| Previous Owner | Norton Charles | $100,000 |
Property History
| Date | Event | Price | Change | Sq Ft Price |
|---|---|---|---|---|
| 08/25/2017 08/25/17 | Sold | -- | -- | -- |
| 06/25/2017 06/25/17 | Pending | -- | -- | -- |
| 03/16/2017 03/16/17 | For Sale | $229,500 | -- | $76 / Sq Ft |
Tax History Compared to Growth
Tax History
| Year | Tax Paid | Tax Assessment Tax Assessment Total Assessment is a certain percentage of the fair market value that is determined by local assessors to be the total taxable value of land and additions on the property. | Land | Improvement |
|---|---|---|---|---|
| 2023 | $3,609 | $33,006 | $7,257 | $25,749 |
| 2022 | $3,279 | $29,211 | $6,843 | $22,368 |
| 2021 | $3,193 | $27,819 | $4,497 | $23,322 |
| 2020 | $2,975 | $25,841 | $4,497 | $21,344 |
| 2019 | $2,649 | $23,012 | $4,497 | $18,515 |
| 2018 | $2,878 | $24,898 | $2,668 | $22,230 |
| 2017 | $2,714 | $0 | $0 | $0 |
| 2016 | $2,711 | $0 | $0 | $0 |
| 2015 | $2,691 | $0 | $0 | $0 |
| 2014 | $2,636 | $0 | $0 | $0 |
Agents Affiliated with this Home
-
Julia Shetlar

Seller's Agent in 2017
Julia Shetlar
Berkshire Hathaway PenFed Realty
(316) 650-2423
88 Total Sales
-
Sara Cortner

Buyer's Agent in 2017
Sara Cortner
Heritage 1st Realty
(316) 708-1725
59 Total Sales
Map
Source: South Central Kansas MLS
MLS Number: 532520
APN: 114-20-0-21-04-078.00
- 8509 E Stoneridge Ln
- 8601 E Brentmoor Ln
- 8425 E Huntington St
- 8409 E Overbrook St
- 8425 E Tamarac St
- 8209 E Brentmoor St
- 202 S Bonnie Brae St
- 20 N Cypress Dr
- 262 S Bonnie Brae St
- 8002 E Lynwood St
- 9109 E Elm St
- 212 N Post Oak Rd
- 812 N Cypress Ct
- 7423 E Plaza Ln
- 211 N Armour St
- 9104 E Killarney Place
- 9214 E Killarney Place
- 7077 E Central Ave
- 1028 N Cypress Dr
- 1110 N Cypress Ct
- 8619 E Stoneridge Ln
- 8629 E Stoneridge Ln
- 8609 E Stoneridge Ln
- 8609 Stoneridge St
- 8610 E Huntington St
- 8614 E Stoneridge Ln
- 8705 E Stoneridge Ln
- 8620 E Huntington St
- 8530 E Huntington St
- 8604 E Stoneridge Ln
- 8624 E Stoneridge Ln
- 8529 E Stoneridge Ln
- 83185 E Stoneridge Ln
- 8702 E Stoneridge Ln
- 8630 E Huntington St
- 8715 E Stoneridge Ln
- 8520 E Huntington St
- 8519 E Stoneridge Ln
- 8710 E Stoneridge Ln
- 8619 E Overbrook St
