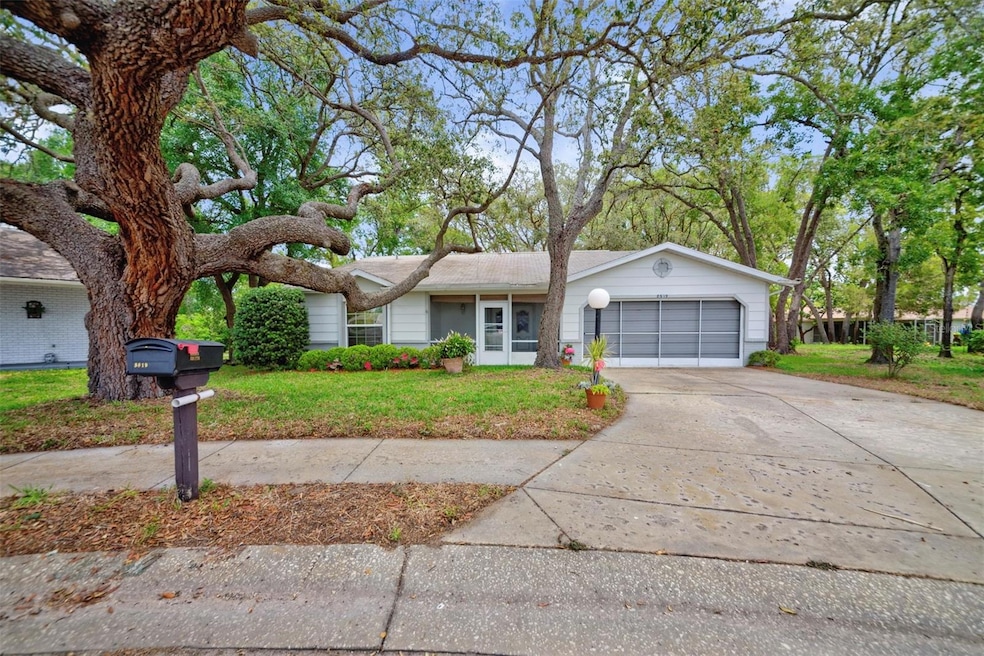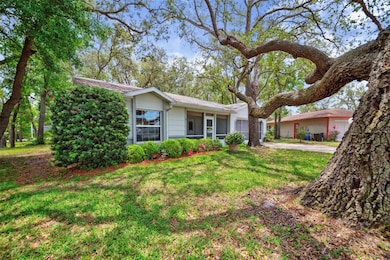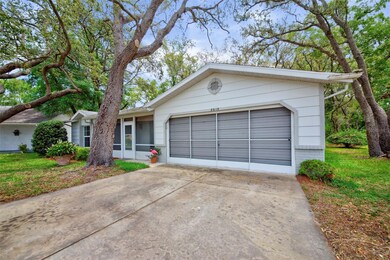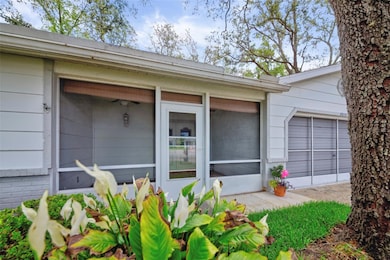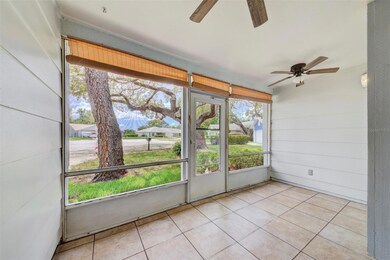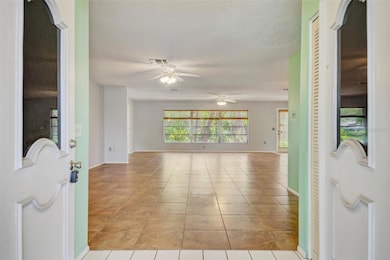
8619 Gold Pine Dr Port Richey, FL 34668
Timber Oaks NeighborhoodEstimated payment $1,625/month
Highlights
- Senior Community
- Open Floorplan
- Engineered Wood Flooring
- View of Trees or Woods
- Clubhouse
- Great Room
About This Home
PRICE REDUCTION! Don't miss this darling, well maintained home in a cul de sac in Timber Oaks, 55+ community! It sits on a unique lot, with magnificent trees, and a large back patio to enjoy nature, or to entertain a group barbeque! This BLOCK, 2 bedroom, 2 bath, home is true Open Concept, with exceptional living space, and beautiful view to the shaded back yard. The eat-in kitchen and back bedroom can be closed off by glass French doors, which are a designer touch. The kitchen features newer LG appliances, a large pantry, and plenty of counter seating. The front entry has an enclosed tile porch - another perfect spot to enjoy the outdoors. The 2 car garage has washer/dryer hook-up, and screened for ventilation. The garage holds hurricane measured plywood and non-invasive attachments for all windows. They are marked. The HVAC system was totally reworked in June,'25- unit is 2013. The HOA is $55/month, a true value today!
Listing Agent
DENNIS REALTY & INVESTMENT COR Brokerage Phone: 813-949-7444 License #3375823 Listed on: 06/06/2025
Home Details
Home Type
- Single Family
Est. Annual Taxes
- $2,421
Year Built
- Built in 1983
Lot Details
- 0.31 Acre Lot
- Lot Dimensions are 150 x 118
- Cul-De-Sac
- Southwest Facing Home
- Mature Landscaping
- Level Lot
- Property is zoned PUD-SF
HOA Fees
- $55 Monthly HOA Fees
Parking
- 2 Car Attached Garage
- Garage Door Opener
- Driveway
- Off-Street Parking
Home Design
- Slab Foundation
- Shingle Roof
- Concrete Siding
- Stucco
Interior Spaces
- 1,658 Sq Ft Home
- 1-Story Property
- Open Floorplan
- Blinds
- Great Room
- Dining Room
- Views of Woods
- Hurricane or Storm Shutters
- Laundry in Garage
Kitchen
- Range
- Microwave
Flooring
- Engineered Wood
- Ceramic Tile
- Vinyl
Bedrooms and Bathrooms
- 2 Bedrooms
- 2 Full Bathrooms
Outdoor Features
- Enclosed patio or porch
- Exterior Lighting
- Breezeway
- Rain Gutters
Schools
- Schrader Elementary School
- Bayonet Point Middle School
- Fivay High School
Utilities
- Central Air
- Heating Available
- Electric Water Heater
Listing and Financial Details
- Visit Down Payment Resource Website
- Tax Lot 0100
- Assessor Parcel Number 14 25 16 0160 00000 0100
Community Details
Overview
- Senior Community
- Resource Property Management Association, Phone Number (727) 863-5711
- Timber Oaks Subdivision
Amenities
- Clubhouse
Recreation
- Tennis Courts
- Community Pool
Map
Home Values in the Area
Average Home Value in this Area
Tax History
| Year | Tax Paid | Tax Assessment Tax Assessment Total Assessment is a certain percentage of the fair market value that is determined by local assessors to be the total taxable value of land and additions on the property. | Land | Improvement |
|---|---|---|---|---|
| 2024 | $2,421 | $166,890 | -- | -- |
| 2023 | $2,282 | $163,596 | $31,837 | $131,759 |
| 2022 | $1,912 | $143,012 | $0 | $0 |
| 2021 | $1,663 | $110,929 | $24,251 | $86,678 |
| 2020 | $1,542 | $103,702 | $15,083 | $88,619 |
| 2019 | $802 | $70,890 | $0 | $0 |
| 2018 | $740 | $69,568 | $0 | $0 |
| 2017 | $744 | $69,568 | $0 | $0 |
| 2016 | $704 | $66,736 | $0 | $0 |
| 2015 | $654 | $66,272 | $0 | $0 |
| 2014 | $634 | $71,137 | $14,723 | $56,414 |
Property History
| Date | Event | Price | Change | Sq Ft Price |
|---|---|---|---|---|
| 07/17/2025 07/17/25 | Price Changed | $247,000 | -2.4% | $149 / Sq Ft |
| 06/30/2025 06/30/25 | Price Changed | $253,000 | -2.1% | $153 / Sq Ft |
| 06/06/2025 06/06/25 | For Sale | $258,500 | -- | $156 / Sq Ft |
Purchase History
| Date | Type | Sale Price | Title Company |
|---|---|---|---|
| Personal Reps Deed | $77,000 | -- | |
| Quit Claim Deed | -- | -- |
Mortgage History
| Date | Status | Loan Amount | Loan Type |
|---|---|---|---|
| Closed | $29,492 | Unknown | |
| Closed | $30,000 | New Conventional |
Similar Homes in the area
Source: Stellar MLS
MLS Number: TB8392357
APN: 14-25-16-0160-00000-0100
- 8620 Gold Pine Dr
- 8606 Gold Pine Dr
- 11001 Peppertree Ln
- 11010 Salt Tree Dr
- 11015 Linkside Dr
- 11100 Salt Tree Dr
- 8405 Divot Way
- 11030 Linkside Dr
- 10515 Green Meadow Ln
- 8305 Palencia Dr
- 11121 Linkside Dr Unit 11121
- 8704 Winding Wood Dr
- 8531 Woodcrest Dr
- 11141 Sandtrap Dr Unit 16
- 8420 Winding Wood Dr
- 8518 Huntsman Ln
- 10641 Timber Ln
- 10819 Los Santos Dr
- 10820 Hachita Dr
- 11130 Carriage Hill Dr Unit 1
- 10840 Peppertree Ln
- 10841 Teer Ln
- 10531 Meadow Hill Dr
- 8415 Duval Dr
- 8437 National Dr
- 11011 Rollingwood Dr
- 8920 Schrader Blvd
- 10911 Piccadilly Rd
- 11611 Bear Paw Ln
- 8351 James Joseph Way
- 7704 Birchwood Dr
- 7735 Foxbloom Dr
- 11225 Nome Ave
- 7521 Bougenville Dr
- 7703 Topay Ln
- 8341 Luray Dr
- 9830 Gray Fox Ln
- 9824 Richwood Ln
- 7431 Buchanan Dr
- 10134 Oleander Dr
