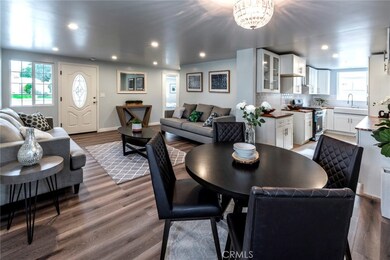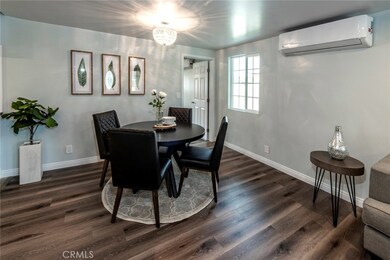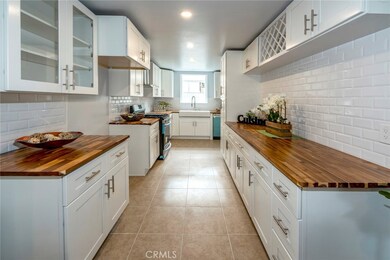
8619 Hasty Ave Pico Rivera, CA 90660
Highlights
- Primary Bedroom Suite
- Open Floorplan
- Traditional Architecture
- Updated Kitchen
- Fireplace in Primary Bedroom Retreat
- Main Floor Bedroom
About This Home
As of January 2020WOW! This property will not last! This single level 4 bedroom, 2 bath home is simply gorgeous! Just bring your things and call it home! The features include laminate flooring throughout, recessed lighting, dual pane windows, cooper plumbing, upgraded electrical panel, insulated roof, tankless water heater, and each bedroom has its own air conditioning and heating energy efficient Cooper & Hunter unit and built in shelves. Come relax in the master suite with your own fireplace which will keep you warm and cozy on these cold winter nights. The kitchen features Butcher block counter tops, subway tile backsplash, self closing drawers, lazy susan, stainless steel appliances, farmers sink, and a bay window. Bathrooms have vanities with quartz counter tops, and glass shower doors. Backyard pergola with brick and outside backyard motion censored lighting. So many features in this home you do have to come by to check it out! Great dream home to start out the new year!
Last Agent to Sell the Property
PLF Real Estate Solutions License #01323159 Listed on: 12/19/2019
Home Details
Home Type
- Single Family
Est. Annual Taxes
- $8,364
Year Built
- Built in 1950 | Remodeled
Lot Details
- 5,027 Sq Ft Lot
- Wood Fence
- Block Wall Fence
- Private Yard
- Lawn
- Front Yard
- Property is zoned PRSF*
Parking
- 1 Car Attached Garage
Home Design
- Traditional Architecture
- Turnkey
- Flat Roof Shape
- Slab Foundation
- Shingle Roof
- Copper Plumbing
- Stucco
Interior Spaces
- 1,431 Sq Ft Home
- 1-Story Property
- Open Floorplan
- Recessed Lighting
- Double Pane Windows
- Bay Window
- Dining Room
- Laminate Flooring
Kitchen
- Updated Kitchen
- Gas Cooktop
- Range Hood
- Dishwasher
Bedrooms and Bathrooms
- 4 Main Level Bedrooms
- Fireplace in Primary Bedroom Retreat
- Primary Bedroom Suite
- Walk-In Closet
- Mirrored Closets Doors
- Remodeled Bathroom
- 2 Full Bathrooms
- Walk-in Shower
Laundry
- Laundry Room
- Laundry in Garage
- Washer and Gas Dryer Hookup
Home Security
- Carbon Monoxide Detectors
- Fire and Smoke Detector
Outdoor Features
- Wood patio
- Exterior Lighting
Schools
- El Rancho High School
Utilities
- High Efficiency Air Conditioning
- High Efficiency Heating System
- Tankless Water Heater
Additional Features
- Accessible Parking
- ENERGY STAR Qualified Equipment for Heating
- Suburban Location
Community Details
- No Home Owners Association
Listing and Financial Details
- Tax Lot 50
- Tax Tract Number 15454
- Assessor Parcel Number 6386021058
Ownership History
Purchase Details
Purchase Details
Home Financials for this Owner
Home Financials are based on the most recent Mortgage that was taken out on this home.Purchase Details
Home Financials for this Owner
Home Financials are based on the most recent Mortgage that was taken out on this home.Purchase Details
Home Financials for this Owner
Home Financials are based on the most recent Mortgage that was taken out on this home.Purchase Details
Similar Homes in the area
Home Values in the Area
Average Home Value in this Area
Purchase History
| Date | Type | Sale Price | Title Company |
|---|---|---|---|
| Deed | -- | Accommodation/Courtesy Recordi | |
| Grant Deed | $575,000 | Wfg National Title Co Of Ca | |
| Grant Deed | $435,000 | Nextitle A Title | |
| Grant Deed | $260,000 | Fidelity National Title Co | |
| Quit Claim Deed | -- | None Available |
Mortgage History
| Date | Status | Loan Amount | Loan Type |
|---|---|---|---|
| Previous Owner | $510,400 | New Conventional | |
| Previous Owner | $267,000 | Purchase Money Mortgage | |
| Previous Owner | $356,125 | FHA | |
| Previous Owner | $66,500 | FHA | |
| Previous Owner | $253,409 | FHA | |
| Previous Owner | $50,000 | Credit Line Revolving |
Property History
| Date | Event | Price | Change | Sq Ft Price |
|---|---|---|---|---|
| 01/31/2020 01/31/20 | Sold | $575,000 | 0.0% | $402 / Sq Ft |
| 12/27/2019 12/27/19 | Off Market | $575,000 | -- | -- |
| 12/26/2019 12/26/19 | Pending | -- | -- | -- |
| 12/19/2019 12/19/19 | For Sale | $559,000 | +28.5% | $391 / Sq Ft |
| 10/17/2018 10/17/18 | Sold | $435,000 | -8.4% | $304 / Sq Ft |
| 10/02/2018 10/02/18 | Pending | -- | -- | -- |
| 09/06/2018 09/06/18 | Price Changed | $474,950 | -2.1% | $332 / Sq Ft |
| 08/16/2018 08/16/18 | Price Changed | $484,900 | -2.0% | $339 / Sq Ft |
| 08/08/2018 08/08/18 | For Sale | $495,000 | -- | $346 / Sq Ft |
Tax History Compared to Growth
Tax History
| Year | Tax Paid | Tax Assessment Tax Assessment Total Assessment is a certain percentage of the fair market value that is determined by local assessors to be the total taxable value of land and additions on the property. | Land | Improvement |
|---|---|---|---|---|
| 2024 | $8,364 | $616,512 | $427,806 | $188,706 |
| 2023 | $8,131 | $604,424 | $419,418 | $185,006 |
| 2022 | $7,759 | $592,574 | $411,195 | $181,379 |
| 2021 | $7,609 | $580,956 | $403,133 | $177,823 |
| 2020 | $6,216 | $443,700 | $354,960 | $88,740 |
| 2019 | $6,108 | $435,000 | $348,000 | $87,000 |
| 2018 | $4,138 | $287,010 | $201,240 | $85,770 |
| 2016 | $3,738 | $275,868 | $193,427 | $82,441 |
| 2015 | $3,683 | $271,725 | $190,522 | $81,203 |
| 2014 | $3,639 | $266,403 | $186,790 | $79,613 |
Agents Affiliated with this Home
-
Missy Book

Seller's Agent in 2020
Missy Book
PLF Real Estate Solutions
(562) 896-1288
3 in this area
64 Total Sales
-
Rafael Vargas
R
Seller's Agent in 2018
Rafael Vargas
U.S. CAPITAL GROUP
(909) 997-2281
31 Total Sales
-
Mario Padilla

Buyer's Agent in 2018
Mario Padilla
Mario Padilla
(562) 556-0697
8 Total Sales
Map
Source: California Regional Multiple Listing Service (CRMLS)
MLS Number: PW19283163
APN: 6386-021-058
- 8643 Hasty Ave
- 8647 Passons Blvd
- 9135 Cord Ave
- 9715 La Docena Ln
- 8335 True Ave
- 9430 True Ave
- 8110 True Ave
- 9419 Bartley Ave
- 9213 Sunshine Place
- 8339 Manzanar Ave
- 9905 Pangborn Ave
- 10113 Harvest Ave
- 9433 Dacosta St
- 10125 Gridley Rd
- 9643 Dacosta St
- 9010 Burke St Unit 22
- 9246 Manzanar Ave
- 9122 Gainford St
- 9363 Dinsdale St
- 8328 Fernadel Ave






