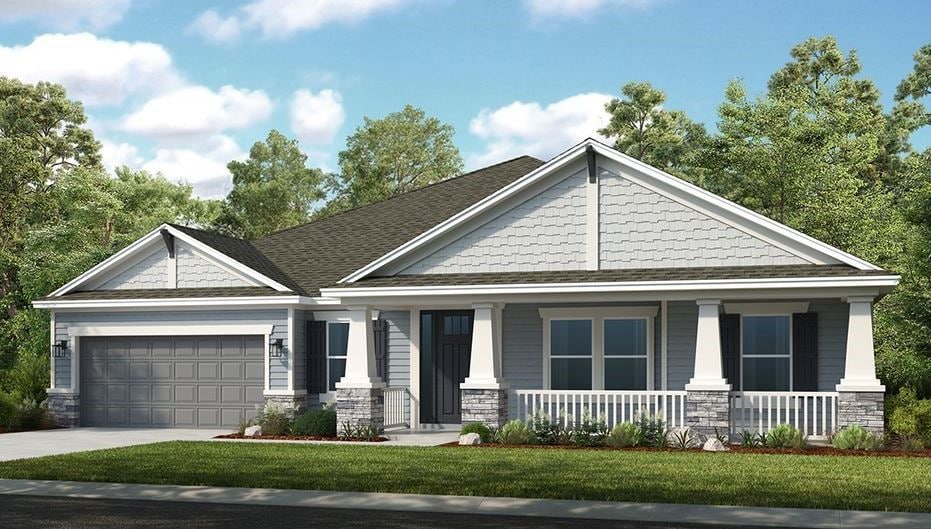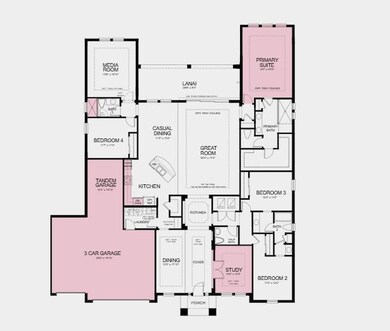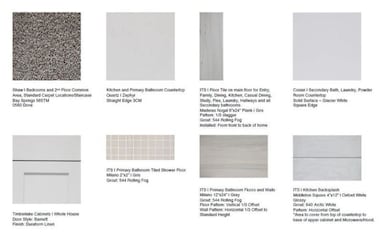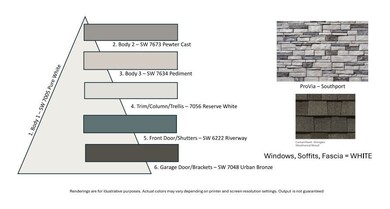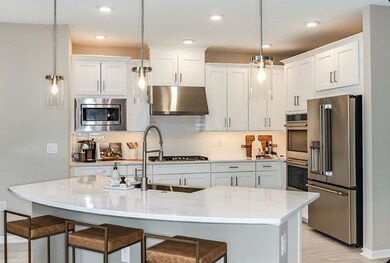
Estimated payment $4,654/month
Highlights
- Gated Community
- Covered patio or porch
- French Doors
- Yulee Elementary School Rated A-
- Cooling Available
- Property is near a preserve or public land
About This Home
New Construction - December Completion! Built by America's Most Trusted Homebuilder. Welcome to the Armona at 86196 Living Waters Run in Headwaters at Lofton Creek, a serene community nestled on nearly 200 wooded acres along scenic Lofton Creek in Nassau County. This hidden gem features 80' wide homesites and captures the charm of old Florida with modern-day comforts. Planned amenities include a pool, cabana, event lawn, dog park, tot lot, and scenic walking trails. With direct access to SR200, you’re minutes from Amelia Island’s beaches, shopping, top-rated schools, medical facilities, and major highways including I-95, US-17, and I-295. Community has brick paver driveways! This spacious 4-bedroom home offers thoughtful design and comfort. The extended first-floor owner’s suite includes a large walk-in closet, dual vanities, and a walk-in shower. An elegant foyer leads past a formal dining room and study to a stunning rotunda that opens into the family room, casual dining area, and a well-equipped kitchen with an island. Additional highlights include a media room and three secondary bedrooms, all on the main level. Additional highlights include: 3 car garage, gourmet kitchen, extended primary suite, shower at bath 3, media room door, 8' interior doors and outdoor kitchen rough-in. Photos are for representative purposes only. MLS#112544
Home Details
Home Type
- Single Family
Year Built
- Built in 2025 | Under Construction
HOA Fees
- $122 Monthly HOA Fees
Parking
- 3 Car Garage
Home Design
- Frame Construction
- Shingle Roof
Interior Spaces
- 3,283 Sq Ft Home
- 1-Story Property
- Blinds
- French Doors
Kitchen
- Oven
- Stove
- Microwave
- Dishwasher
- Disposal
Bedrooms and Bathrooms
- 4 Bedrooms
Utilities
- Cooling Available
- Central Heating
Additional Features
- Covered patio or porch
- Sprinkler System
Listing and Financial Details
- Assessor Parcel Number 51-3N-27-0700-0009-0000
Community Details
Overview
- Built by Taylor Morrison
- Property is near a preserve or public land
Security
- Gated Community
Map
Home Values in the Area
Average Home Value in this Area
Tax History
| Year | Tax Paid | Tax Assessment Tax Assessment Total Assessment is a certain percentage of the fair market value that is determined by local assessors to be the total taxable value of land and additions on the property. | Land | Improvement |
|---|---|---|---|---|
| 2024 | -- | -- | -- | -- |
Property History
| Date | Event | Price | Change | Sq Ft Price |
|---|---|---|---|---|
| 06/02/2025 06/02/25 | For Sale | $693,038 | -- | $211 / Sq Ft |
Similar Homes in Yulee, FL
Source: Amelia Island - Nassau County Association of REALTORS®
MLS Number: 112544
APN: 51-3N-27-0700-0009-0000
- 86089 Living Waters Run
- 86081 Living Waters Run
- 86154 Headwaters Dr
- 86138 Headwaters Dr
- 86563 Oar Row S
- 86073 Living Waters Run
- 86146 Headwaters Dr
- 86065 Living Waters Run
- 0 Pages Dairy Rd Unit 111072
- 00 Pages Dairy Rd
- 86385 Peeples Rd
- 86290 Weldon Ave
- 2312 Pages Dairy Rd
- 86124 Bladon Rd
- 86090 Yulee Hills Rd
- 0 Williams Ave
- 86176 Harry Green Rd
- 86160 Harry Green Rd
- 86040 Clyde St
- 86088 Rho Er Lan Place
- 86034 Aladdins Way
- 86022 Mirage Place
- 85041 Christian Way
- 86185 Fortune Dr
- 86016 Cherry Laurel Way
- 86293 Fieldstone Dr
- 86503 Sand Hickory Trail
- 86018 Harrahs Place
- 86459 Sand Hickory Trail
- 86015 Courtney Isles Way
- 86578 Lazy Lake Cir
- 86186 Mainline Rd
- 86353 Sand Hickory Trail
- 86198 Meadowwood Dr
- 86212 Buggy Ct
- 96056 Tidal Bay Ct
- 96036 Starlight Ln
- 96050 Starlight Ln
- 96008 Cade St
- 96687 Commodore Point Dr
