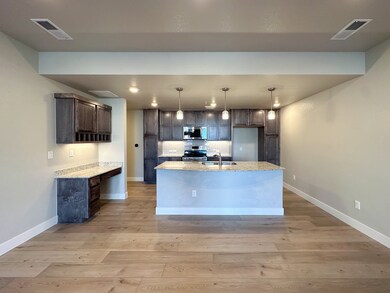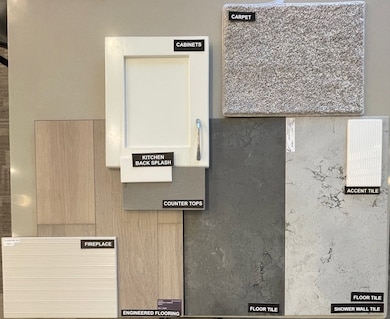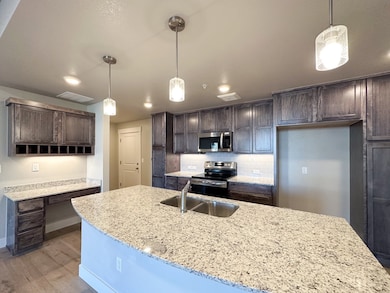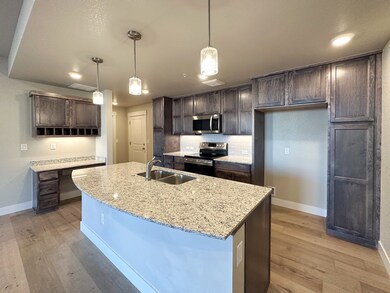
862 Birdwhistle Ln Unit 10 Fort Collins, CO 80524
Estimated payment $2,756/month
Total Views
1,415
1
Bed
1
Bath
1,009
Sq Ft
$357
Price per Sq Ft
Highlights
- New Construction
- Clubhouse
- Community Pool
- Tavelli Elementary School Rated A-
- Views Throughout Community
- Trails
About This Home
The Stanford is part of our Flats series offering 1 bed, 1 bath, and a 1-car garage. This home is highlighted by its beautiful open living space that features a cozy fireplace and direct access to a private covered terrace. This home features elevator service and secured entry. This home features: Laminate Plank Flooring in the Entry, Kitchen, & Living Room Tile Flooring in Baths & Laundry Room Dover White Cabinets Quartz Countertops Brushed Nickel Hardware Living Room Fireplace Stainless Steel Frigidaire SxS Refrigerator & More
Property Details
Home Type
- Condominium
HOA Fees
- $400 Monthly HOA Fees
Parking
- 1 Car Garage
Home Design
- New Construction
- Quick Move-In Home
- Stanford Plan
Interior Spaces
- 1,009 Sq Ft Home
- 1-Story Property
Bedrooms and Bathrooms
- 1 Bedroom
- 1 Full Bathroom
Community Details
Overview
- Actively Selling
- Built by Landmark Homes - CO
- Northfield At Old Town The Flats Subdivision
- Views Throughout Community
Amenities
- Clubhouse
Recreation
- Community Pool
- Trails
Sales Office
- 827 Schlagel Street #1
- Fort Collins, CO 80524
- 970-632-6385
- Builder Spec Website
Office Hours
- Mon 12:00 pm - 6:00 pm Tue - Wed 10:00 am - 6:00 pm Thr By appointment only Fri 10:00 am - 6:0
Map
Create a Home Valuation Report for This Property
The Home Valuation Report is an in-depth analysis detailing your home's value as well as a comparison with similar homes in the area
Similar Homes in the area
Home Values in the Area
Average Home Value in this Area
Property History
| Date | Event | Price | Change | Sq Ft Price |
|---|---|---|---|---|
| 06/04/2025 06/04/25 | Price Changed | $360,411 | -1.4% | $357 / Sq Ft |
| 04/29/2025 04/29/25 | Price Changed | $365,411 | 0.0% | $362 / Sq Ft |
| 04/29/2025 04/29/25 | For Sale | $365,414 | -- | $362 / Sq Ft |
Nearby Homes
- 975 Landmark Way Unit 2
- 827 Schlagel St
- 827 Schlagel St
- 827 Schlagel St
- 827 Schlagel St
- 827 Schlagel St
- 827 Schlagel St
- 827 Schlagel St
- 827 Schlagel St
- 827 Schlagel St
- 827 Schlagel St
- 827 Schlagel St
- 827 Schlagel St
- 827 Schlagel St
- 974 Landmark Way Unit 7
- 921 Abbot Ln Unit 7
- 921 Abbot Ln Unit 8
- 921 Abbot Ln Unit 6
- 845 Birdwhistle Lane Unit
- 845 Birdwhistle Lane Unit
- 728 Mangold Ln
- 530 Lupine Dr
- 1044 Jerome St
- 1200 Duff Dr
- 1245 E Lincoln Ave
- 281 Willow St
- 281 Willow St Unit 449.1405618
- 281 Willow St Unit 284.1405615
- 281 Willow St Unit 349.1405613
- 281 Willow St Unit 276.1405614
- 281 Willow St Unit 368.1405616
- 281 Willow St Unit 138.1405611
- 281 Willow St Unit 376.1405617
- 281 Willow St Unit 530.1405620
- 281 Willow St Unit 268.1405612
- 409 Bannock St
- Mason St
- 311 N Mason St
- 315 E Mountain Ave
- 172 N College Ave






