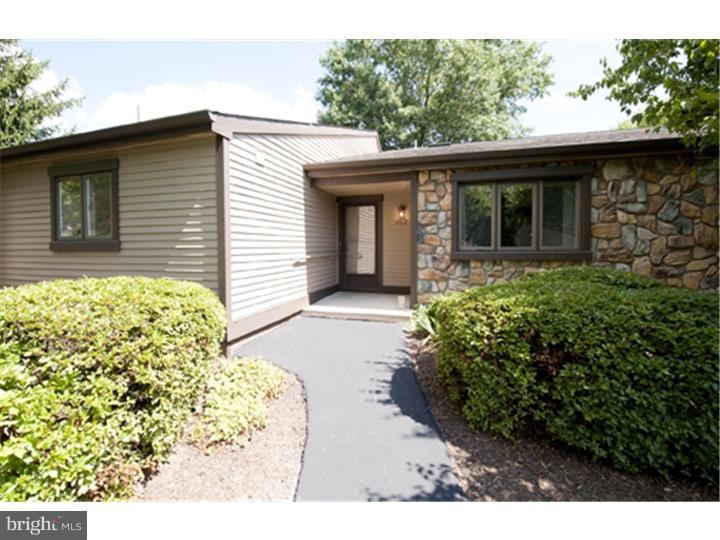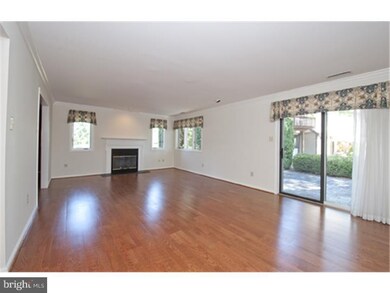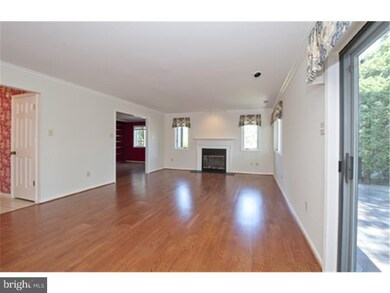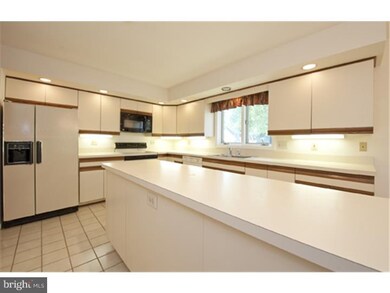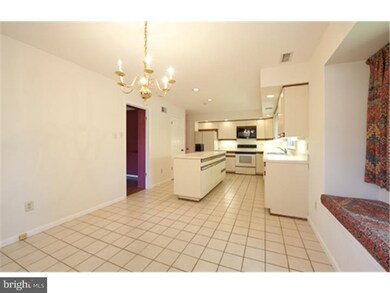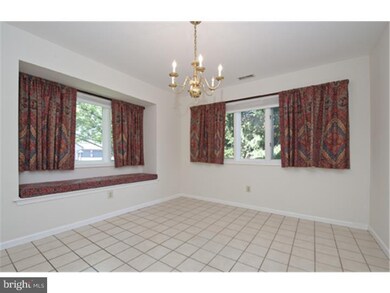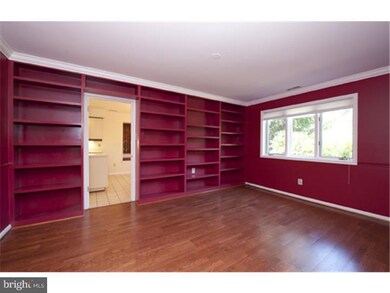
862 Jefferson Way West Chester, PA 19380
Highlights
- In Ground Pool
- Water Oriented
- Clubhouse
- East Goshen Elementary School Rated A
- Golf Course View
- Pond
About This Home
As of September 2023Move into this charming END UNIT with beautiful views of the golf course and pond from the living room, patio and master suite. The Marlborough Model located in Jefferson Village is the perfect combination of traditional charm and contemporary functionality with 2332 square feet. Updates include fresh paint in the kithen, living room and both master bedrooms and a newer HVAC system installed in 2010. The foyer opens to the living room with wood burning fireplace and glass sliders leading to the patio. Sun-filled eat-in kitchen features tile floors, 7 ft island, a pantry and a cozy window seat in the breakfast area. The dining room features chair rail, wood laminate flooring and built-ins. Large master suite offers ample windows, walk in closet, private bathroom with skylights, jaccuzi tub and separate shower. Second and third bedrooms were converted into another large master bedroom with built in desk and plenty of closet space (could be converted back to make a 3 bedroom). Finished bonus room upstairs can serve as home office or retreat for guests. Convenient main floor laundry and full hall bath complete this home. Detached 1 car garage offers plenty of shelving for additional storage. Hershey's Mill 55+ lifestyle offers golf, tennis, swimming, walking trails, wood working shop, gardening area, numerous activities and trips. Conveniently located to major roads, trains, restaurants and shops. Find out why so many people have chosen Hersheys Mills to transition into a fun and leisure lifestyle when it's time to leave behind the responsibilities and expense of a large, single home.
Last Agent to Sell the Property
TERESA LEMMY
BHHS Fox & Roach-Exton License #TREND:60043636 Listed on: 08/25/2014
Townhouse Details
Home Type
- Townhome
Est. Annual Taxes
- $5,048
Year Built
- Built in 1986
Lot Details
- 2,332 Sq Ft Lot
- Property is in good condition
HOA Fees
- $449 Monthly HOA Fees
Parking
- 1 Car Detached Garage
- Garage Door Opener
- Shared Driveway
Home Design
- Slab Foundation
- Shingle Roof
- Wood Siding
Interior Spaces
- 2,332 Sq Ft Home
- Property has 1 Level
- Skylights
- 1 Fireplace
- Living Room
- Dining Room
- Golf Course Views
- Home Security System
- Laundry on main level
Kitchen
- Eat-In Kitchen
- Butlers Pantry
- Dishwasher
- Kitchen Island
Flooring
- Wall to Wall Carpet
- Tile or Brick
Bedrooms and Bathrooms
- 3 Bedrooms
- En-Suite Primary Bedroom
- En-Suite Bathroom
- 2 Full Bathrooms
- Walk-in Shower
Outdoor Features
- In Ground Pool
- Water Oriented
- Property is near a pond
- Pond
- Patio
Utilities
- Forced Air Heating and Cooling System
- Underground Utilities
- 200+ Amp Service
- Electric Water Heater
- Septic Tank
- Community Sewer or Septic
- Cable TV Available
Listing and Financial Details
- Tax Lot 0814
- Assessor Parcel Number 53-02 -0814
Community Details
Overview
- Association fees include common area maintenance, exterior building maintenance, lawn maintenance, snow removal, water, sewer, parking fee, pool(s), all ground fee, alarm system
- $1,695 Other One-Time Fees
- Hersheys Mill Subdivision
Amenities
- Clubhouse
Recreation
- Tennis Courts
Ownership History
Purchase Details
Home Financials for this Owner
Home Financials are based on the most recent Mortgage that was taken out on this home.Purchase Details
Home Financials for this Owner
Home Financials are based on the most recent Mortgage that was taken out on this home.Purchase Details
Purchase Details
Home Financials for this Owner
Home Financials are based on the most recent Mortgage that was taken out on this home.Purchase Details
Purchase Details
Purchase Details
Similar Homes in West Chester, PA
Home Values in the Area
Average Home Value in this Area
Purchase History
| Date | Type | Sale Price | Title Company |
|---|---|---|---|
| Deed | $545,000 | None Listed On Document | |
| Deed | $415,000 | First Choice Real Estate Servi | |
| Interfamily Deed Transfer | -- | None Available | |
| Deed | $350,000 | None Available | |
| Interfamily Deed Transfer | -- | None Available | |
| Deed | $335,000 | -- | |
| Deed | $229,000 | -- |
Mortgage History
| Date | Status | Loan Amount | Loan Type |
|---|---|---|---|
| Previous Owner | $337,810 | FHA |
Property History
| Date | Event | Price | Change | Sq Ft Price |
|---|---|---|---|---|
| 09/21/2023 09/21/23 | Sold | $545,000 | +3.8% | $234 / Sq Ft |
| 08/14/2023 08/14/23 | Pending | -- | -- | -- |
| 08/12/2023 08/12/23 | For Sale | $525,000 | +50.0% | $225 / Sq Ft |
| 12/17/2014 12/17/14 | Sold | $350,000 | -2.5% | $150 / Sq Ft |
| 12/10/2014 12/10/14 | Pending | -- | -- | -- |
| 08/25/2014 08/25/14 | For Sale | $359,000 | 0.0% | $154 / Sq Ft |
| 10/09/2013 10/09/13 | Rented | $1,900 | -9.5% | -- |
| 09/16/2013 09/16/13 | Under Contract | -- | -- | -- |
| 07/02/2013 07/02/13 | For Rent | $2,100 | -- | -- |
Tax History Compared to Growth
Tax History
| Year | Tax Paid | Tax Assessment Tax Assessment Total Assessment is a certain percentage of the fair market value that is determined by local assessors to be the total taxable value of land and additions on the property. | Land | Improvement |
|---|---|---|---|---|
| 2024 | $5,892 | $205,030 | $69,960 | $135,070 |
| 2023 | $5,892 | $205,030 | $69,960 | $135,070 |
| 2022 | $5,712 | $205,030 | $69,960 | $135,070 |
| 2021 | $5,631 | $205,030 | $69,960 | $135,070 |
| 2020 | $5,593 | $205,030 | $69,960 | $135,070 |
| 2019 | $5,514 | $205,030 | $69,960 | $135,070 |
| 2018 | $5,393 | $205,030 | $69,960 | $135,070 |
| 2017 | $5,273 | $205,030 | $69,960 | $135,070 |
| 2016 | $4,694 | $205,030 | $69,960 | $135,070 |
| 2015 | $4,694 | $205,030 | $69,960 | $135,070 |
| 2014 | $4,694 | $205,030 | $69,960 | $135,070 |
Agents Affiliated with this Home
-
Diane King

Seller's Agent in 2023
Diane King
Long & Foster
(484) 832-6655
14 Total Sales
-
Carmine Rauso

Buyer's Agent in 2023
Carmine Rauso
Keller Williams Main Line
(610) 420-9979
132 Total Sales
-
Debbie Rauso
D
Buyer Co-Listing Agent in 2023
Debbie Rauso
Keller Williams Main Line
(610) 521-0100
81 Total Sales
-
T
Seller's Agent in 2014
TERESA LEMMY
BHHS Fox & Roach
-
Jacquie Testa

Buyer's Agent in 2014
Jacquie Testa
BHHS Fox & Roach
(610) 608-6886
28 Total Sales
-
M
Seller's Agent in 2013
Marlane Bohon
BHHS Fox & Roach
Map
Source: Bright MLS
MLS Number: 1003565299
APN: 53-002-0814.0000
- 871 Jefferson Way
- 798 Jefferson Way
- 37 Ashton Way
- 362 Devon Way
- 49 Ashton Way
- 417 Eaton Way
- 10 Hersheys Dr
- 562 Franklin Way
- 353 Devon Way
- 551 Franklin Way
- 936 Linda Vista Dr
- 773 Inverness Dr
- 491 Eaton Way
- 1752 Zephyr Glen Ct
- 1201 Foxglove Ln
- 383 Eaton Way
- 535 Franklin Way
- 1300 Robynwood Ln
- 1061 Kennett Way
- 1310 Robynwood Ln
