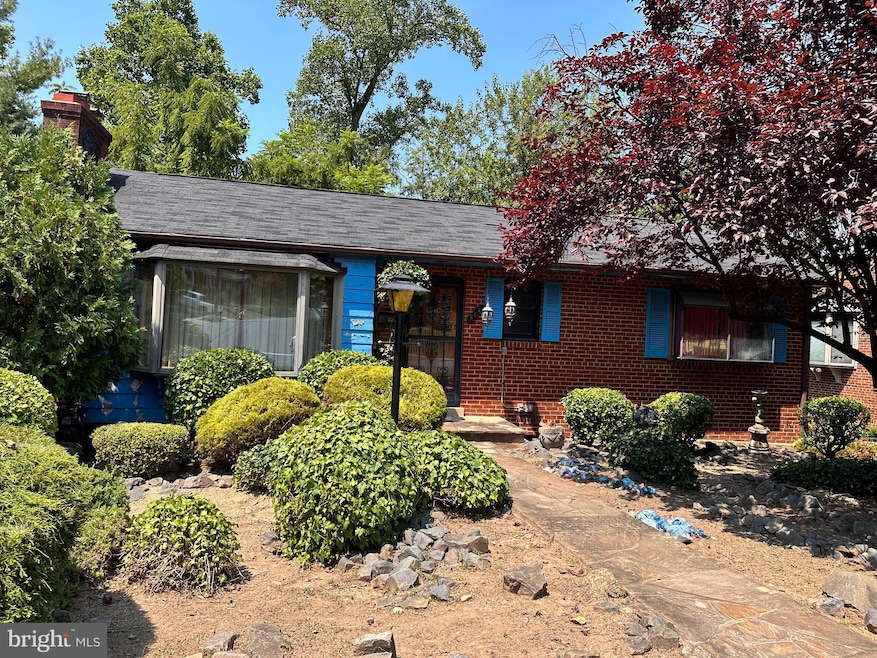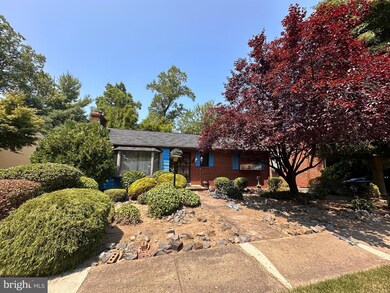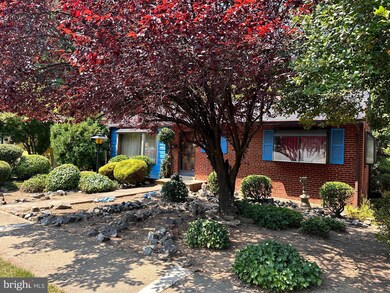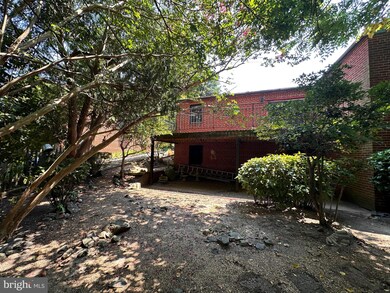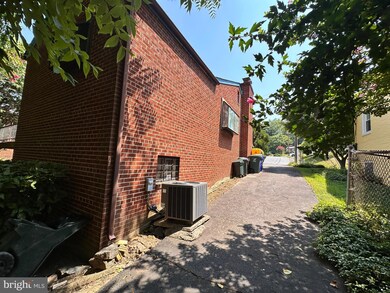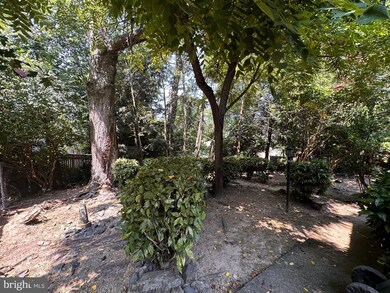
862 N Ohio St Arlington, VA 22205
Madison Manor NeighborhoodHighlights
- View of Trees or Woods
- Traditional Floor Plan
- Solid Hardwood Flooring
- Swanson Middle School Rated A
- Raised Ranch Architecture
- Backs to Trees or Woods
About This Home
As of June 2025Nestled on a 5,678-square-foot lot on a cul de sac just blocks from the vibrant Westover Village shopping area, this delightful 2-level colonial offers endless possibilities. Whether you envision restoring, renovating, expanding, or replacing, this home provides a perfect canvas to create your dream residence.
Located in the highly desirable Cardinal, Swanson, and Yorktown school districts, this home is perfect for families. The main level features a combined living and dining room, three bedrooms, and a bathroom. The large open basement offers additional space for your needs with a large rec room and a full bath.. There’s ample room to expand both to the back and side of the house, allowing for the addition of more bedrooms and bathrooms on the upper level. Alternatively, you can choose to expand into the front or back lot, offering even more space to work with.
Convenience is key with this property. A short stroll brings you to the Arlington Library, Post Office, banks, shops, restaurants, services, and the lively Sunday Farmer's Market. Outdoor enthusiasts will love the proximity to the bike path, Westover Park, and Benjamin Banneker Park.
For commuters, several options are available. A nearby bus stop provides an easy commute to Ballston Metro and Washington, as well as the Rosslyn-Ballston business corridor, Joint Base Myer/Henderson Hall, Army Readiness Center, Foreign Service Institute, National Airport, Pentagon, Crystal City, and Amazon HQ2. The home also offers a convenient reverse commute to Tysons and the Dulles Tech Corridor.
In addition to the Westover Village shopping area, there are sixteen more shopping areas within a two-mile radius, ensuring all the amenities you need are within reach. This home presents a fantastic opportunity for buyers who value location, convenience, and the potential to create their perfect home.
Last Agent to Sell the Property
Weichert, REALTORS License #0225077149 Listed on: 07/29/2024

Home Details
Home Type
- Single Family
Est. Annual Taxes
- $3,112
Year Built
- Built in 1956
Lot Details
- 5,678 Sq Ft Lot
- Cul-De-Sac
- East Facing Home
- Chain Link Fence
- Landscaped
- No Through Street
- Corner Lot
- Level Lot
- Backs to Trees or Woods
- Back Yard Fenced and Front Yard
- Property is zoned R-6
Home Design
- Raised Ranch Architecture
- Brick Exterior Construction
- Shingle Roof
- Composition Roof
Interior Spaces
- Property has 2 Levels
- Traditional Floor Plan
- Built-In Features
- Chair Railings
- Crown Molding
- Ceiling Fan
- Brick Fireplace
- Gas Fireplace
- Window Treatments
- Family Room
- Living Room
- Formal Dining Room
- Views of Woods
- Attic Fan
- Eat-In Kitchen
Flooring
- Solid Hardwood
- Partially Carpeted
- Tile or Brick
- Ceramic Tile
Bedrooms and Bathrooms
- En-Suite Primary Bedroom
- Cedar Closet
- Walk-In Closet
- <<tubWithShowerToken>>
Basement
- Walk-Out Basement
- Drain
Home Security
- Fire and Smoke Detector
- Flood Lights
Parking
- Public Parking
- Free Parking
- Driveway
- On-Street Parking
- Off-Site Parking
Outdoor Features
- Enclosed patio or porch
- Exterior Lighting
- Shed
- Rain Gutters
Schools
- Cardinal Elementary School
- Swanson Middle School
- Yorktown High School
Utilities
- Forced Air Heating and Cooling System
- Programmable Thermostat
- Natural Gas Water Heater
- Cable TV Available
Community Details
- No Home Owners Association
- Madison Manor Subdivision
Listing and Financial Details
- Tax Lot 62
- Assessor Parcel Number 11-060-001
Ownership History
Purchase Details
Home Financials for this Owner
Home Financials are based on the most recent Mortgage that was taken out on this home.Purchase Details
Home Financials for this Owner
Home Financials are based on the most recent Mortgage that was taken out on this home.Similar Homes in the area
Home Values in the Area
Average Home Value in this Area
Purchase History
| Date | Type | Sale Price | Title Company |
|---|---|---|---|
| Deed | $1,280,000 | Universal Title | |
| Deed | $1,280,000 | Universal Title | |
| Deed | $790,000 | Universal Title |
Mortgage History
| Date | Status | Loan Amount | Loan Type |
|---|---|---|---|
| Previous Owner | $888,650 | Construction |
Property History
| Date | Event | Price | Change | Sq Ft Price |
|---|---|---|---|---|
| 06/30/2025 06/30/25 | Sold | $1,280,000 | -3.4% | $515 / Sq Ft |
| 05/22/2025 05/22/25 | Price Changed | $1,324,930 | -3.2% | $533 / Sq Ft |
| 05/15/2025 05/15/25 | For Sale | $1,369,000 | +73.3% | $551 / Sq Ft |
| 09/06/2024 09/06/24 | Sold | $790,000 | -1.1% | $358 / Sq Ft |
| 08/03/2024 08/03/24 | Pending | -- | -- | -- |
| 07/30/2024 07/30/24 | For Sale | $799,000 | 0.0% | $362 / Sq Ft |
| 07/30/2024 07/30/24 | Off Market | $799,000 | -- | -- |
Tax History Compared to Growth
Tax History
| Year | Tax Paid | Tax Assessment Tax Assessment Total Assessment is a certain percentage of the fair market value that is determined by local assessors to be the total taxable value of land and additions on the property. | Land | Improvement |
|---|---|---|---|---|
| 2025 | $7,595 | $735,200 | $586,700 | $148,500 |
| 2024 | $7,456 | $721,800 | $582,500 | $139,300 |
| 2023 | $7,333 | $711,900 | $582,500 | $129,400 |
| 2022 | $7,116 | $690,900 | $561,500 | $129,400 |
| 2021 | $6,583 | $639,100 | $516,600 | $122,500 |
| 2020 | $6,299 | $613,900 | $491,400 | $122,500 |
| 2019 | $5,969 | $581,800 | $470,400 | $111,400 |
| 2018 | $5,931 | $589,600 | $453,600 | $136,000 |
| 2017 | $5,725 | $569,100 | $428,400 | $140,700 |
| 2016 | $5,551 | $560,100 | $411,600 | $148,500 |
| 2015 | $5,671 | $569,400 | $403,200 | $166,200 |
| 2014 | $5,383 | $540,500 | $382,200 | $158,300 |
Agents Affiliated with this Home
-
Norm Odeneal

Seller's Agent in 2025
Norm Odeneal
KW Metro Center
(703) 587-0945
2 in this area
98 Total Sales
-
Alex Moore

Buyer's Agent in 2025
Alex Moore
Compass
(202) 944-0269
31 Total Sales
-
Youssef Zeroual

Seller's Agent in 2024
Youssef Zeroual
Weichert Corporate
(571) 276-1756
1 in this area
136 Total Sales
Map
Source: Bright MLS
MLS Number: VAAR2046870
APN: 11-060-002
- 889 N Manchester St
- 848 N Manchester St
- 884 N Manchester St
- 841 N Manchester St
- 849 N Manchester St
- 600 Roosevelt Blvd Unit 114
- 600 Roosevelt Blvd Unit 510
- 600 Roosevelt Blvd Unit 412
- 2916 Peyton Randolph Dr Unit 158
- 6087 8th Place N
- 6352 12th St N
- 997 N Tuckahoe St
- 1000 N Sycamore St
- 970 N Longfellow St
- 1010 N Tuckahoe St
- 1000 Patrick Henry Dr
- 1705 N Quesada St
- 3017 Seven Oaks Place
- 5802 15th St N
- 1024 N Arlington Mill Dr
