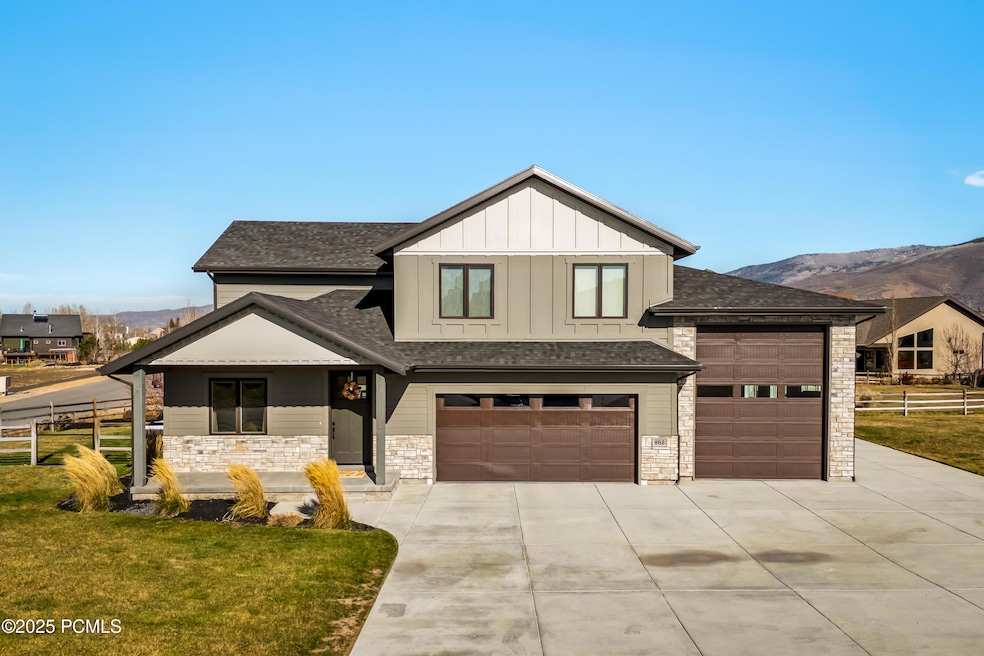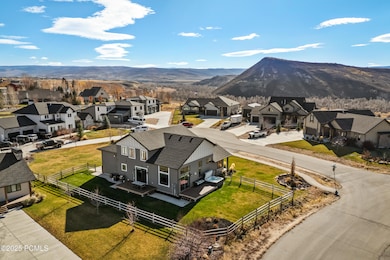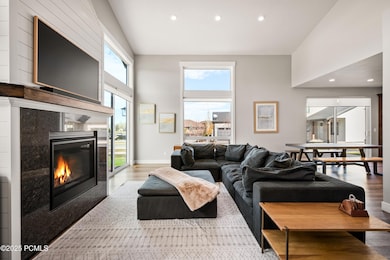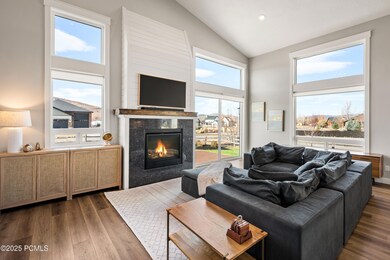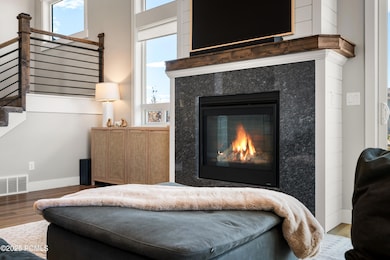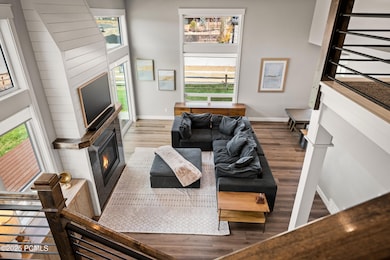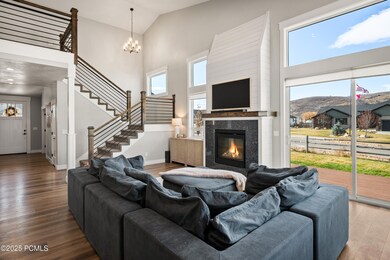862 W Hilltop Ct Francis, UT 84036
Kamas Valley NeighborhoodEstimated payment $6,885/month
Highlights
- Spa
- RV Garage
- Mountain View
- South Summit High School Rated 9+
- Open Floorplan
- Deck
About This Home
Welcome to this beautifully designed home in the sought-after Hilltop Ridge subdivision in Francis, perfectly positioned on a peaceful cul-de-sac and adjacent to the community Francis park. With no HOA dues, a spacious .41-acre lot, and room to grow, this property offers exceptional versatility and value.
The home features an inviting open floor plan with soaring ceilings, expansive windows filling the space with natural light, and a stunning fireplace anchoring the great room. The kitchen is warm and functional, with rich custom cabinetry, a large center island, and modern finishes. Enjoy seamless indoor-outdoor living with direct access to multiple patio and deck areas—ideal for dining, entertaining, or relaxing in the included hot tub overlooking the fenced backyard. The oversized RV garage provides a perfect covered area for adventure vehicles, offering incredible storage and workspace options—including a home gym, or creating a dedicated workshop. The lot provides ample room for an ADU, home addition, or expanded outdoor amenities, giving buyers flexibility rarely found in this area. This residence blends comfort, functionality, and future potential in one of the most charming Kamas Valley communities. Located less than 30 minutes from the new Deer Valley East Village base area, and minutes from Mirror Highway leading to the gorgeous backcountry of the Uintas, this home offers endless access to outdoor recreation in multiple mountain ranges.
Listing Agent
DILIGENCE REAL ESTATE PARTNERS License #11088848-PB00 Listed on: 11/19/2025
Home Details
Home Type
- Single Family
Est. Annual Taxes
- $3,392
Year Built
- Built in 2021
Lot Details
- 0.41 Acre Lot
- Cul-De-Sac
- Partially Fenced Property
- Corner Lot
- Level Lot
- Sprinklers on Timer
Parking
- 3 Car Garage
- Heated Garage
- Garage Door Opener
- RV Garage
Home Design
- Asphalt Roof
- Concrete Perimeter Foundation
- Stucco
- Stone
Interior Spaces
- 2,414 Sq Ft Home
- Open Floorplan
- Ceiling height of 9 feet or more
- Ceiling Fan
- Gas Fireplace
- Great Room
- Home Office
- Mountain Views
- Crawl Space
Kitchen
- Oven
- Gas Range
- Microwave
- Dishwasher
- Kitchen Island
- Disposal
Flooring
- Carpet
- Tile
- Vinyl
Bedrooms and Bathrooms
- 3 Bedrooms
- Double Vanity
Laundry
- Laundry Room
- Washer
Outdoor Features
- Spa
- Deck
- Porch
Location
- Property is near public transit
Utilities
- Cooling Available
- Forced Air Heating System
- Heating System Uses Natural Gas
- Natural Gas Connected
- Gas Water Heater
- High Speed Internet
- Cable TV Available
Community Details
- No Home Owners Association
- Francis Subdivision
Listing and Financial Details
- Assessor Parcel Number Htopr-6
Map
Home Values in the Area
Average Home Value in this Area
Tax History
| Year | Tax Paid | Tax Assessment Tax Assessment Total Assessment is a certain percentage of the fair market value that is determined by local assessors to be the total taxable value of land and additions on the property. | Land | Improvement |
|---|---|---|---|---|
| 2024 | $3,196 | $518,510 | $159,500 | $359,010 |
| 2023 | $3,196 | $518,510 | $159,500 | $359,010 |
| 2022 | $5,374 | $769,067 | $240,000 | $529,067 |
| 2021 | $1,344 | $150,000 | $150,000 | $0 |
| 2020 | $1,190 | $130,000 | $130,000 | $0 |
| 2019 | $0 | $0 | $0 | $0 |
Property History
| Date | Event | Price | List to Sale | Price per Sq Ft |
|---|---|---|---|---|
| 11/19/2025 11/19/25 | For Sale | $1,250,000 | -- | $518 / Sq Ft |
Purchase History
| Date | Type | Sale Price | Title Company |
|---|---|---|---|
| Quit Claim Deed | -- | Worldwide Recording | |
| Warranty Deed | -- | First American Title | |
| Warranty Deed | -- | Vanguard Title Ins Agcy | |
| Warranty Deed | -- | None Available |
Mortgage History
| Date | Status | Loan Amount | Loan Type |
|---|---|---|---|
| Open | $799,000 | New Conventional | |
| Previous Owner | $798,120 | New Conventional | |
| Previous Owner | $750,000 | New Conventional | |
| Previous Owner | $612,000 | Purchase Money Mortgage |
Source: Park City Board of REALTORS®
MLS Number: 12504943
APN: HTOPR-6
- 823 W Summit Haven Cir
- 818 W Summit Haven Cir
- 875 Oak Ln
- 755 Oak Ln
- 566 Wild Willow Dr
- 605 Aspen Rd
- 1962 Bluff Crest Rd
- 1962 Bluff Crest Rd Unit 4
- 1465 S 1000 W
- 1535 Birch Way
- 597 Spruce Way Unit C-1
- 431 Aspen Rd
- 1373 Sage Way
- 1373 Sage Way Unit 47
- 1333 Sage Way
- 1333 Sage Way Unit 45
- Palo Verde Select Plan at Francis Commons - Workforce Housing)
- 1700 Farmhouse Select Plan at Francis Commons - Workforce Housing)
- Olympia Plan at Francis Commons - Workforce Housing)
- Bellevue 2 Plan at Francis Commons - Workforce Housing)
- 5 N Democrat Alley
- 250 W Simpson Ln
- 3450 E Ridgeway Ct
- 10352 N Sightline Cir
- 1180 E Longview Dr
- 11554 N Soaring Hawk Ln
- 11624 N White Tail Ct
- 11525 N Upside Dr
- 11422 N Vantage Ln
- 11539 N Vantage Ln
- 6083 N Westridge Rd
- 12774 N Deer Mountain Blvd
- 5294 Bridle Cir
- 2005 N Lookout Peak Cir
- 1364 W Stillwater Dr Unit 2059
- 5402 N 750 W
- 1364 Still Water Dr Unit 2059
- 2503 Wildwood Ln
- 2377 N Wildwood Ln
- 2389 N Wildwood Ln
