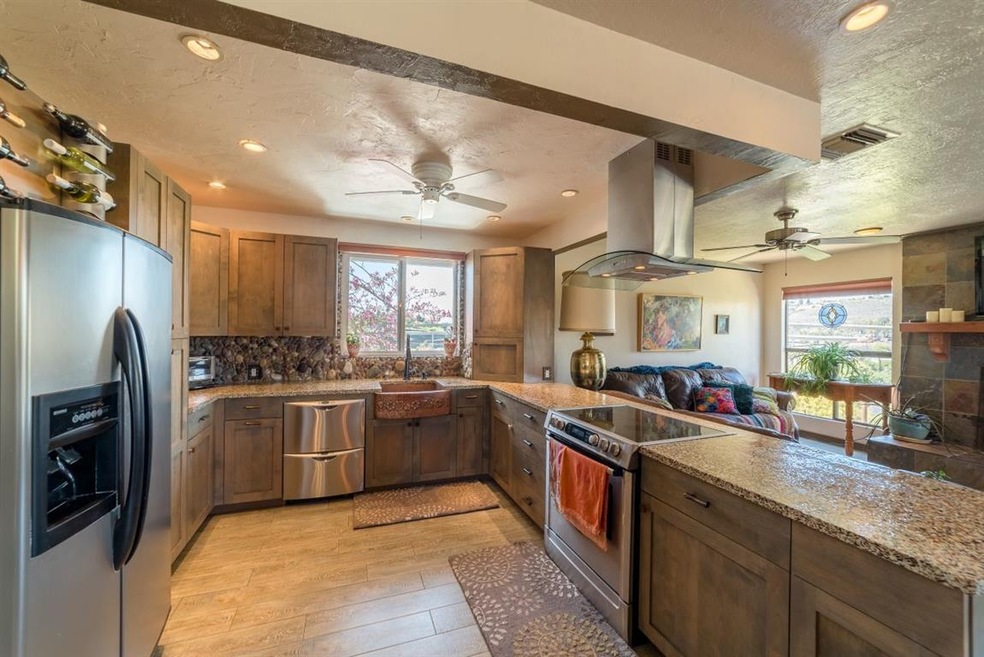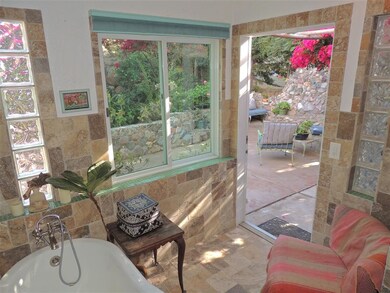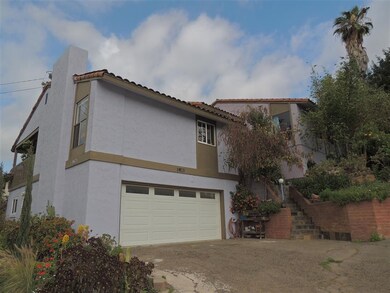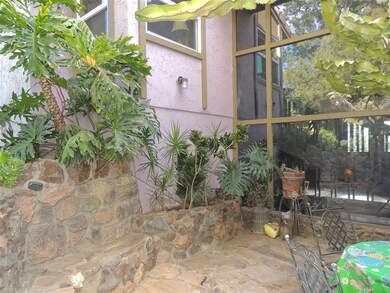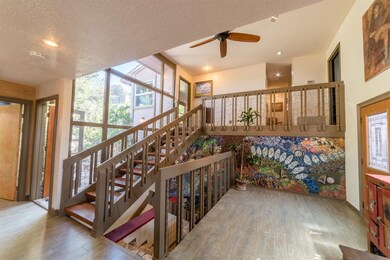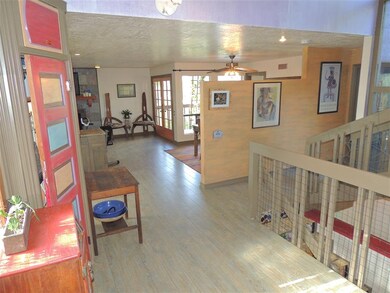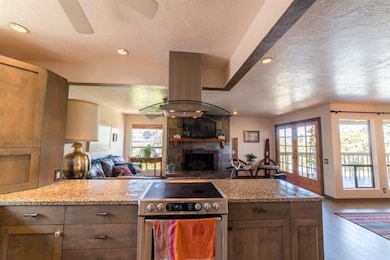
8621 Golf Dr Spring Valley, CA 91977
Highlights
- Custom Home
- Fireplace in Primary Bedroom
- Private Yard
- 0.48 Acre Lot
- Main Floor Bedroom
- Home Office
About This Home
As of August 2018Lovely view home with open floor plan & many artistic touches through out the home & garden, 3-bedrooms upstairs & 1-bedroom downstairs. 4 baths. Remodeled kitchen with SS appliances, re-purposed glass counter top & copper sink. Fireplace in master bedroom & in living room. Mosaic tiled entry with high ceilings. Master bathroom has 2 sinks, large walk-in closet & access to garden. Zero-scaped yard. Close to La Mesa Village & quick freeway access. 25 minutes from O.B. & La Jolla & 20 mins. to Downtown. This balanced artist's tri-level home is a must see in person. Located in Spring Valley which has great weather, lots of sunshine all year (unlike the coast) but does not get as hot as some of the inland areas. Great open floor plan to the kitchen, living room, & dining room. There is a bonus utility room off the dining room that has access to the covered balcony. The middle floor of the home allows you to access the downstairs bedroom & bath. Double French doors open to private terrace; perfect for an extended family member or guest. The foyer has a 120 sq./ft. mosaic wall & two stories of windowed wall. Upstairs is the third level where the Master bedroom with fireplace is, and access to the two other bedrooms on the third level. The Master bath is beautifully tiled & there is a large walk in closet. Views to the outside garden are had from this bathroom that make it feel almost as if you are outside. Almost every room has access to the outside gardens & patios. Xeriscaping yard is full of pathways nooks and crannies to explore. There are seven mature fruit trees, bamboo, pine tree, palms & many types of succulents through out the garden & rock pathways with a large stone art-wall with with a mirrored backside, "The Identity Wall". There is an attached two-car garage with a full sized laundry room on the ground floor. Large storage shed. Seven ceilings fans; catches the evening West marine wind most evenings. Very cooling. Paid for Solar water heater. You can have CHICKENS if you want since property is zoned for animals.
Last Agent to Sell the Property
Mt. Helix Lifestyles R.E. Serv License #01324429 Listed on: 03/26/2018
Last Buyer's Agent
Monica White
HomeSmart Realty West License #01393876

Home Details
Home Type
- Single Family
Est. Annual Taxes
- $8,281
Year Built
- Built in 1981
Lot Details
- 0.48 Acre Lot
- Property is Fully Fenced
- Gentle Sloping Lot
- Private Yard
- Property is zoned R-1:SINGLE
Parking
- 2 Car Attached Garage
- Driveway
Home Design
- Custom Home
- Clay Roof
- Stucco Exterior
Interior Spaces
- 2,402 Sq Ft Home
- 2-Story Property
- Family Room
- Dining Area
- Home Office
Kitchen
- Dishwasher
- Disposal
Bedrooms and Bathrooms
- 4 Bedrooms
- Main Floor Bedroom
- Fireplace in Primary Bedroom
Laundry
- Laundry Room
- Washer Hookup
Utilities
- Separate Water Meter
Listing and Financial Details
- Assessor Parcel Number 499-361-27-00
Ownership History
Purchase Details
Home Financials for this Owner
Home Financials are based on the most recent Mortgage that was taken out on this home.Purchase Details
Home Financials for this Owner
Home Financials are based on the most recent Mortgage that was taken out on this home.Similar Homes in the area
Home Values in the Area
Average Home Value in this Area
Purchase History
| Date | Type | Sale Price | Title Company |
|---|---|---|---|
| Grant Deed | $595,000 | Ticor Title San Diego | |
| Grant Deed | $540,000 | Equity Title Company |
Mortgage History
| Date | Status | Loan Amount | Loan Type |
|---|---|---|---|
| Open | $301,000 | New Conventional | |
| Closed | $247,000 | New Conventional | |
| Previous Owner | $240,000 | New Conventional | |
| Previous Owner | $321,500 | Unknown | |
| Previous Owner | $320,000 | Purchase Money Mortgage | |
| Previous Owner | $171,444 | Unknown | |
| Previous Owner | $173,000 | Unknown | |
| Previous Owner | $40,000 | Credit Line Revolving |
Property History
| Date | Event | Price | Change | Sq Ft Price |
|---|---|---|---|---|
| 07/15/2025 07/15/25 | Price Changed | $889,000 | -10.1% | $390 / Sq Ft |
| 07/03/2025 07/03/25 | For Sale | $989,000 | +66.2% | $433 / Sq Ft |
| 08/17/2018 08/17/18 | Sold | $595,000 | -4.0% | $248 / Sq Ft |
| 07/03/2018 07/03/18 | Pending | -- | -- | -- |
| 06/15/2018 06/15/18 | Price Changed | $620,000 | -1.6% | $258 / Sq Ft |
| 04/30/2018 04/30/18 | Price Changed | $630,000 | -1.6% | $262 / Sq Ft |
| 03/26/2018 03/26/18 | For Sale | $640,000 | -- | $266 / Sq Ft |
Tax History Compared to Growth
Tax History
| Year | Tax Paid | Tax Assessment Tax Assessment Total Assessment is a certain percentage of the fair market value that is determined by local assessors to be the total taxable value of land and additions on the property. | Land | Improvement |
|---|---|---|---|---|
| 2025 | $8,281 | $663,730 | $256,567 | $407,163 |
| 2024 | $8,281 | $650,717 | $251,537 | $399,180 |
| 2023 | $8,031 | $637,958 | $246,605 | $391,353 |
| 2022 | $7,915 | $625,450 | $241,770 | $383,680 |
| 2021 | $7,831 | $613,187 | $237,030 | $376,157 |
| 2020 | $7,532 | $606,900 | $234,600 | $372,300 |
| 2019 | $7,423 | $595,000 | $230,000 | $365,000 |
| 2018 | $6,185 | $500,000 | $101,000 | $399,000 |
| 2017 | $832 | $485,000 | $98,000 | $387,000 |
| 2016 | $5,375 | $440,000 | $89,000 | $351,000 |
| 2015 | $5,178 | $420,000 | $85,000 | $335,000 |
| 2014 | $4,655 | $375,000 | $76,000 | $299,000 |
Agents Affiliated with this Home
-
Sasha Kamfiroozie
S
Seller's Agent in 2025
Sasha Kamfiroozie
Sasha Realty Group
(858) 444-5904
4 Total Sales
-
Jason Kardos

Seller's Agent in 2018
Jason Kardos
Mt. Helix Lifestyles R.E. Serv
(619) 347-6337
10 in this area
83 Total Sales
-
Lisa Warner

Seller Co-Listing Agent in 2018
Lisa Warner
Mt. Helix Lifestyles R.E. Serv
(619) 981-2056
6 in this area
48 Total Sales
-
M
Buyer's Agent in 2018
Monica White
HomeSmart Realty West
Map
Source: San Diego MLS
MLS Number: 180015510
APN: 499-361-27
- 3564 Foursome Dr
- 3580 Trophy Dr
- 3251 Fairway Dr
- 8381 Tahoe St
- 3443 Trophy Dr
- 3507 Sequoia St
- 8383 Yellowstone St
- 3238 Par Dr
- 3711 Fairway Dr
- 3834 Polaris Dr
- 3943 Nereis Dr
- 8941 Switzer Dr
- 3841 Settineri Ln
- 3221 Bancroft Dr Unit 25
- 3221 Bancroft Dr
- 3221 Bancroft Dr Unit 50
- 3221 Bancroft Dr Unit 24
- 3754-56 Riviera Dr
- 9034 Kenwood Dr Unit 10
- 8980 Lamar St Unit 6
