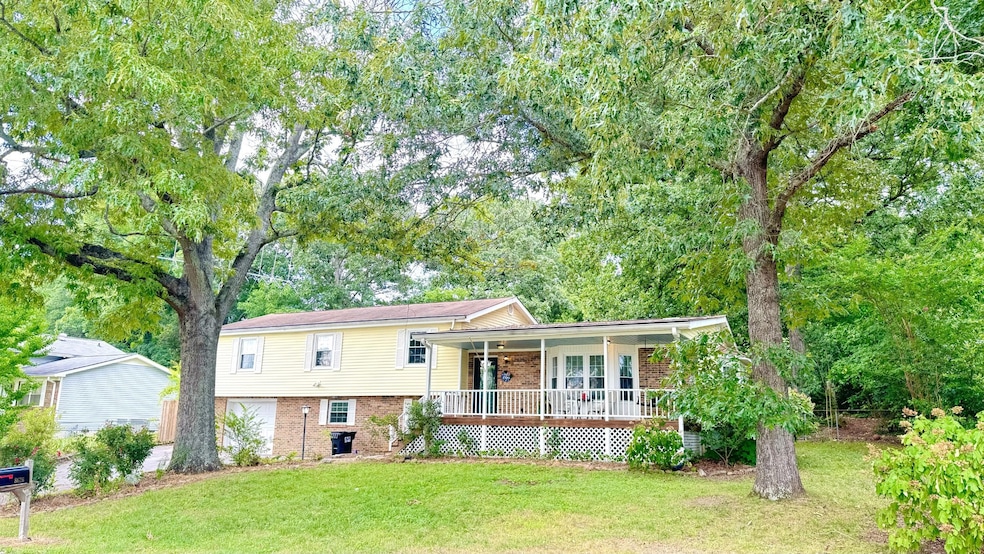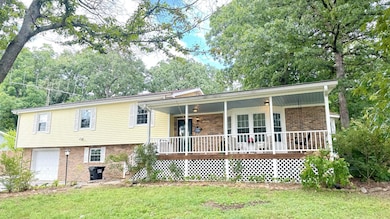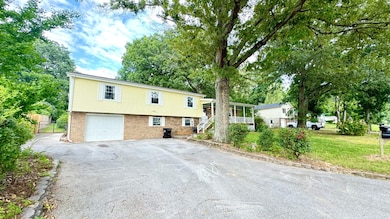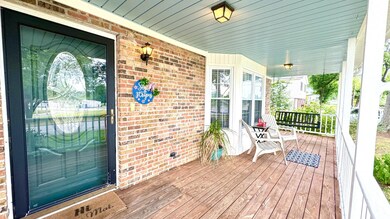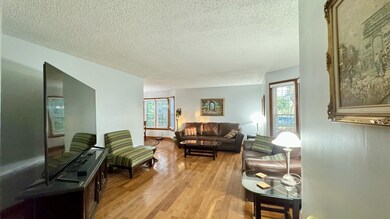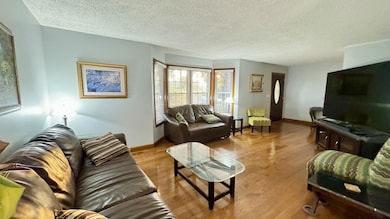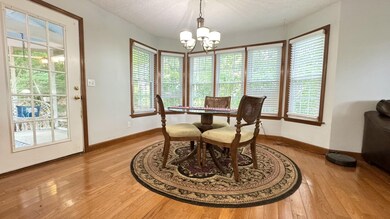
8626 Camp Columbus Rd Hixson, TN 37343
Highlights
- Home fronts a pond
- Wood Flooring
- Covered patio or porch
- Loftis Middle School Rated A-
- No HOA
- 1 Car Attached Garage
About This Home
As of August 2024Welcome to this delightful home that combines classic charm w/ modern amenities. Situated in the beautiful town of Hixson, this property offers a serene retreat while being conveniently located near local attractions, schools, & shopping centers. There is lots of space to share & create new memories. On the main level you have the living room w/ large bay windows where natural light bathes the hardwood floors; the kitchen features large cabinets, abundance of Corian counters plus an island for creating delish meals & a dining area to enjoy the delectable creations. There are 2 Primary bedroom en suites w/ a laundry closet with washer & dryer that convey w/ the property, as well as 3 additional spacious bedrooms upstairs, each w/ ample natural light & plenty of closet space & an extra full bath upstairs. In the fully finished basement, is a family room complete w/ a cozy fireplace along w/ an additional laundry/crafting room. The spacious 360 sq ft. workshop is just off the extra-large garage to finish out the lower level. Now that you see the beauty of the inside, you will be in awe of the expansive & luscious oasis that is the private backyard garden. Not only is there a private covered porch off the 2 Primary bedrooms, but there is a deck for grilling, a patio at the top of the garden for enjoying the sunshine & a screened in back porch to enjoy & relax w/ family & friends. The private backyard garden has a walking path that winds through many different types of trees, flowers & plants & a man-made pond w/ goldfish & waterfall. Why You'll Love This Home: Modern Comfort to enjoy the perfect blend of classic design & contemporary updates, ensuring comfort & style. Outdoor Living in the spacious backyard is a haven that offers plenty of room for gardening, play, & relaxation. Conveniently Located to everything you need while providing a peaceful retreat from the hustle & bustle of city life. Don't miss the opportunity to make this beautiful house your new home!
Last Agent to Sell the Property
Zach Taylor Chattanooga License #388194,348049 Listed on: 06/29/2024

Home Details
Home Type
- Single Family
Est. Annual Taxes
- $1,376
Year Built
- Built in 1971
Lot Details
- 0.48 Acre Lot
- Lot Dimensions are 100x207.76
- Home fronts a pond
- Irrigation
Parking
- 1 Car Attached Garage
- Garage Door Opener
Home Design
- Brick Exterior Construction
- Asphalt Roof
- Vinyl Siding
- Stucco
Interior Spaces
- 2,806 Sq Ft Home
- Property has 3 Levels
- <<energyStarQualifiedWindowsToken>>
- Den with Fireplace
- Fire and Smoke Detector
- Finished Basement
Kitchen
- <<microwave>>
- Dishwasher
- Disposal
Flooring
- Wood
- Tile
Bedrooms and Bathrooms
- 5 Bedrooms
- Walk-In Closet
- 3 Full Bathrooms
Laundry
- Dryer
- Washer
Outdoor Features
- Covered Deck
- Covered patio or porch
Schools
- Mcconnell Elementary School
- Loftis Middle School
- Soddy Daisy High School
Utilities
- Dehumidifier
- Central Heating
- Heating System Uses Natural Gas
- High Speed Internet
Community Details
- No Home Owners Association
- Sequoia Hills Unit I Subdivision
Listing and Financial Details
- Assessor Parcel Number 084H A 023
Ownership History
Purchase Details
Home Financials for this Owner
Home Financials are based on the most recent Mortgage that was taken out on this home.Purchase Details
Home Financials for this Owner
Home Financials are based on the most recent Mortgage that was taken out on this home.Similar Homes in Hixson, TN
Home Values in the Area
Average Home Value in this Area
Purchase History
| Date | Type | Sale Price | Title Company |
|---|---|---|---|
| Warranty Deed | $410,000 | Foothills Title | |
| Warranty Deed | $246,250 | Foundation T&E Chattanooga |
Mortgage History
| Date | Status | Loan Amount | Loan Type |
|---|---|---|---|
| Open | $410,000 | VA | |
| Previous Owner | $221,625 | New Conventional |
Property History
| Date | Event | Price | Change | Sq Ft Price |
|---|---|---|---|---|
| 08/28/2024 08/28/24 | Sold | $410,000 | -8.9% | $146 / Sq Ft |
| 07/22/2024 07/22/24 | Pending | -- | -- | -- |
| 06/29/2024 06/29/24 | For Sale | $450,000 | +82.7% | $160 / Sq Ft |
| 05/22/2020 05/22/20 | Sold | $246,250 | -1.5% | $69 / Sq Ft |
| 04/25/2020 04/25/20 | Pending | -- | -- | -- |
| 04/07/2020 04/07/20 | For Sale | $250,000 | -- | $70 / Sq Ft |
Tax History Compared to Growth
Tax History
| Year | Tax Paid | Tax Assessment Tax Assessment Total Assessment is a certain percentage of the fair market value that is determined by local assessors to be the total taxable value of land and additions on the property. | Land | Improvement |
|---|---|---|---|---|
| 2024 | $1,367 | $61,100 | $0 | $0 |
| 2023 | $1,376 | $61,100 | $0 | $0 |
| 2022 | $1,376 | $61,100 | $0 | $0 |
| 2021 | $1,376 | $61,100 | $0 | $0 |
| 2020 | $1,039 | $37,250 | $0 | $0 |
| 2019 | $1,039 | $37,250 | $0 | $0 |
| 2018 | $1,039 | $37,250 | $0 | $0 |
| 2017 | $1,039 | $37,250 | $0 | $0 |
| 2016 | $1,034 | $0 | $0 | $0 |
| 2015 | $1,034 | $37,050 | $0 | $0 |
| 2014 | $1,034 | $0 | $0 | $0 |
Agents Affiliated with this Home
-
Emily Berryman

Seller's Agent in 2024
Emily Berryman
Zach Taylor Chattanooga
(423) 451-6654
2 in this area
56 Total Sales
-
B
Seller's Agent in 2020
Brian Gabor
Chattanooga Realty
-
Linda Palacio

Buyer's Agent in 2020
Linda Palacio
RE/MAX
3 Total Sales
-
M
Buyer's Agent in 2020
Martin Gibson
Nova, Inc.
-
LINDA PALACIORE

Buyer's Agent in 2020
LINDA PALACIORE
Zach Taylor - Chattanooga
(423) 316-6337
16 in this area
143 Total Sales
Map
Source: Realtracs
MLS Number: 2697870
APN: 084H-A-023
- 8539 Ricardo Ln
- 1852 N Prairie Cir
- 36 Storyvale Ln
- 7 Storyvale Ln
- 8520 Kensley Ln
- 8517 Kensley Ln
- 1988 Warwickshire Dr
- 8252 Oxford Dr
- 8214 Oxford Dr
- 8647 Kensley Ln
- 2207 Driftwood Rd
- 1432 Garden Farm Dr
- 1806 Dallas Lake Rd
- 1568 Dallas Lake Rd
- 1814 Dallas Lake Rd
- 1421 Garden Farm Dr
- 8906 Prairie Schooner Cir
- 9039 Dallas Hollow Rd
- 9055 Dallas Hollow Rd
- 8504 Walnut Rd
