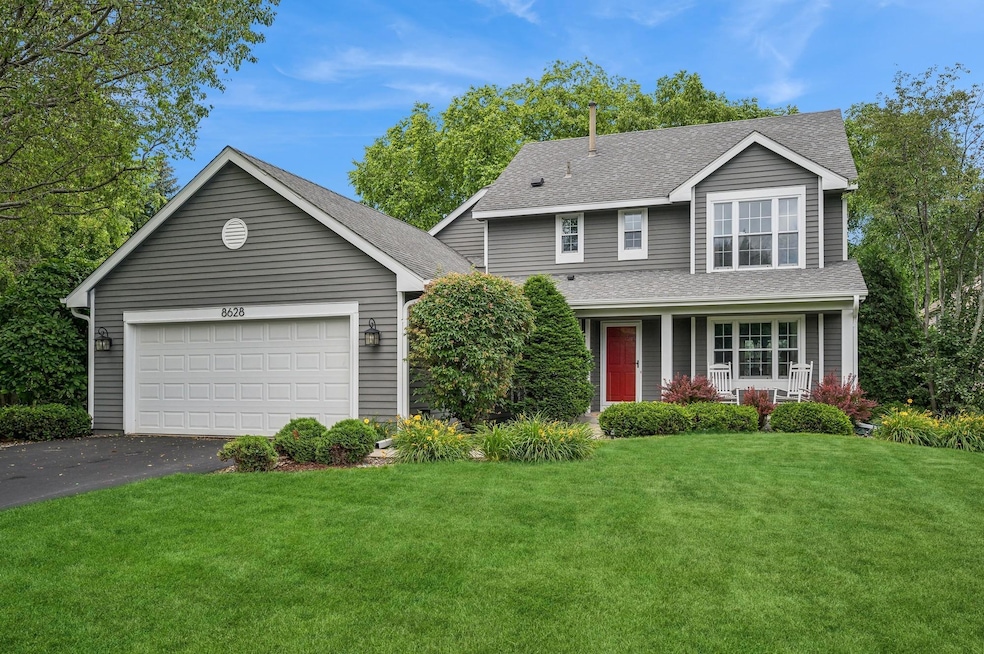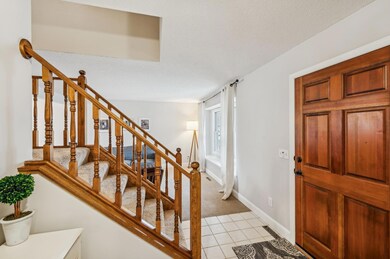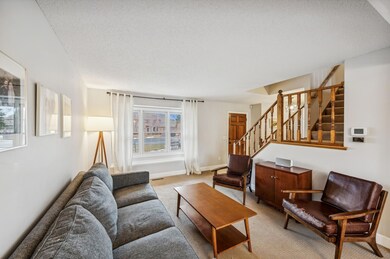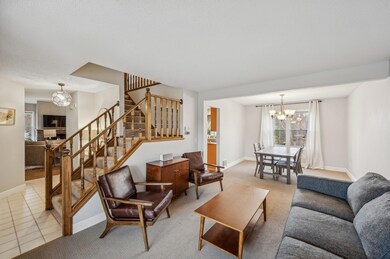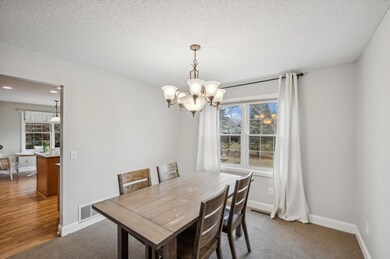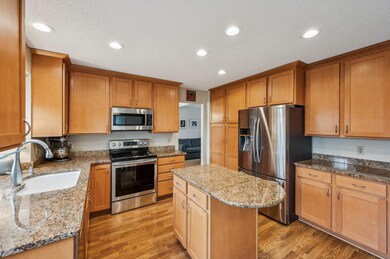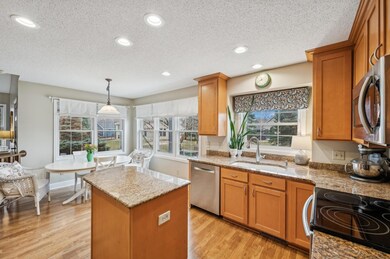
8628 Langley Ct Eden Prairie, MN 55347
Highlights
- No HOA
- Game Room
- The kitchen features windows
- Central Middle School Rated A
- Stainless Steel Appliances
- Cul-De-Sac
About This Home
As of August 2024Lovely 3 Bedroom, 3 Bath home with appealing curb appeal. Convenient location
Updated with current decor and ideal floor plan. Light filled kitchen with granite, stainless appliances, island and informal dining.
Vaulted family room with gas fireplace and steps out to spacious patio. Main floor powder room. Upper level has 3 Bedrooms, Primary with vaulted ceiling and great 3/4 bath with granite. Also, a full bath on upper level. Lower level with playroom and amusement room.
Home Details
Home Type
- Single Family
Est. Annual Taxes
- $5,552
Year Built
- Built in 1990
Lot Details
- 0.3 Acre Lot
- Lot Dimensions are 76x130x110x167
- Cul-De-Sac
Parking
- 2 Car Attached Garage
- Insulated Garage
- Garage Door Opener
Interior Spaces
- 2-Story Property
- Brick Fireplace
- Family Room
- Living Room with Fireplace
- Dining Room
- Game Room
- Play Room
Kitchen
- Range
- Microwave
- Dishwasher
- Stainless Steel Appliances
- Disposal
- The kitchen features windows
Bedrooms and Bathrooms
- 3 Bedrooms
Laundry
- Dryer
- Washer
Finished Basement
- Basement Fills Entire Space Under The House
- Basement Window Egress
Outdoor Features
- Patio
- Porch
Utilities
- Forced Air Heating and Cooling System
Community Details
- No Home Owners Association
- Ridgewood West 6Th Add Subdivision
Listing and Financial Details
- Assessor Parcel Number 2211622210240
Ownership History
Purchase Details
Home Financials for this Owner
Home Financials are based on the most recent Mortgage that was taken out on this home.Purchase Details
Home Financials for this Owner
Home Financials are based on the most recent Mortgage that was taken out on this home.Purchase Details
Similar Homes in Eden Prairie, MN
Home Values in the Area
Average Home Value in this Area
Purchase History
| Date | Type | Sale Price | Title Company |
|---|---|---|---|
| Deed | $520,000 | -- | |
| Warranty Deed | $321,264 | North American Title Company | |
| Warranty Deed | $270,000 | -- |
Mortgage History
| Date | Status | Loan Amount | Loan Type |
|---|---|---|---|
| Open | $462,800 | New Conventional | |
| Closed | $196,000 | Construction | |
| Previous Owner | $297,900 | New Conventional |
Property History
| Date | Event | Price | Change | Sq Ft Price |
|---|---|---|---|---|
| 08/15/2024 08/15/24 | Sold | $520,000 | +4.2% | $222 / Sq Ft |
| 08/13/2024 08/13/24 | Pending | -- | -- | -- |
| 07/12/2024 07/12/24 | For Sale | $499,000 | +50.8% | $213 / Sq Ft |
| 04/29/2013 04/29/13 | Sold | $331,000 | -5.4% | $140 / Sq Ft |
| 02/26/2013 02/26/13 | Pending | -- | -- | -- |
| 02/04/2013 02/04/13 | For Sale | $349,900 | -- | $148 / Sq Ft |
Tax History Compared to Growth
Tax History
| Year | Tax Paid | Tax Assessment Tax Assessment Total Assessment is a certain percentage of the fair market value that is determined by local assessors to be the total taxable value of land and additions on the property. | Land | Improvement |
|---|---|---|---|---|
| 2023 | $5,552 | $491,400 | $149,900 | $341,500 |
| 2022 | $4,853 | $486,800 | $148,500 | $338,300 |
| 2021 | $4,333 | $395,600 | $120,700 | $274,900 |
| 2020 | $4,433 | $358,700 | $132,300 | $226,400 |
| 2019 | $4,398 | $355,200 | $131,000 | $224,200 |
| 2018 | $4,311 | $348,400 | $128,500 | $219,900 |
| 2017 | $4,234 | $325,400 | $120,000 | $205,400 |
| 2016 | $4,169 | $318,400 | $114,200 | $204,200 |
| 2015 | $4,116 | $303,300 | $108,800 | $194,500 |
| 2014 | -- | $270,900 | $97,200 | $173,700 |
Agents Affiliated with this Home
-
Nancy Nelson
N
Seller's Agent in 2024
Nancy Nelson
Edina Realty, Inc.
(612) 590-7483
1 in this area
26 Total Sales
-
Christy Leonard

Buyer's Agent in 2024
Christy Leonard
Coldwell Banker Burnet
(952) 843-3299
25 in this area
84 Total Sales
-
J
Seller's Agent in 2013
Jacqueline Knauf
RE/MAX
-
K
Buyer's Agent in 2013
Kevin Kimbrel
Keller Williams Premier Realty
Map
Source: NorthstarMLS
MLS Number: 6510884
APN: 22-116-22-21-0240
- 13605 Carmody Dr
- 8494 Cortland Rd Unit 51
- 8497 Cortland Rd Unit 111
- 8477 Cortland Rd
- 8876 Knollwood Dr
- 8859 Peep Oday Trail
- 13207 Bush Ln
- 8345 Mitchell Rd
- 9110 Terra Verde Trail Unit 147
- 14361 Raymond Ln Unit 501
- 9102 Klondike Ct
- 14339 Wilson Dr Unit 301
- 8991 Ferndale Ln
- 8924 Hilloway Rd
- 8280 Cypress Ln
- 8945 Hilloway Rd
- 14334 Wilson Dr
- 9015 Cold Stream Ln
- 12727 College View Dr Unit 203
- 12693 Collegeview Dr Unit 201
