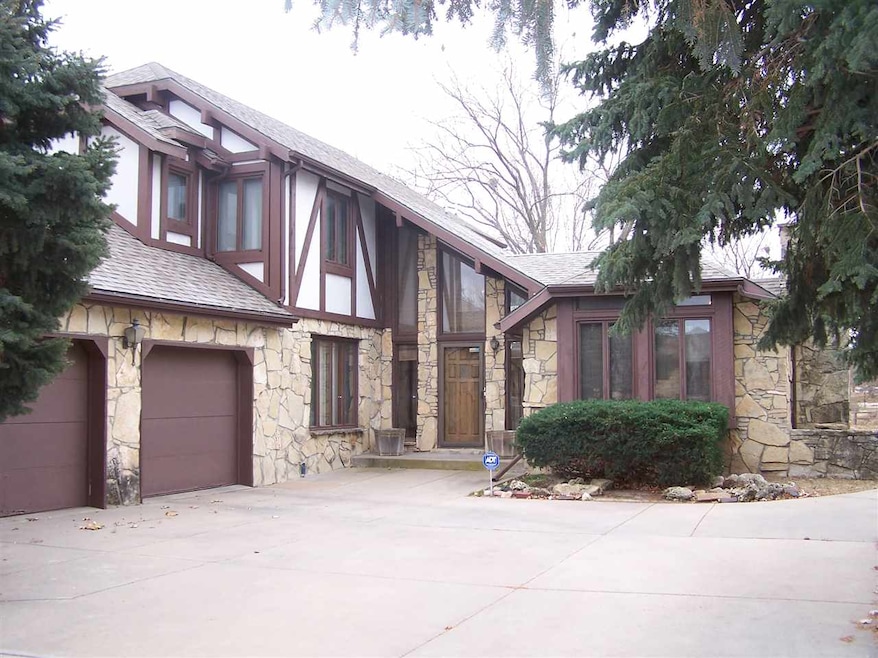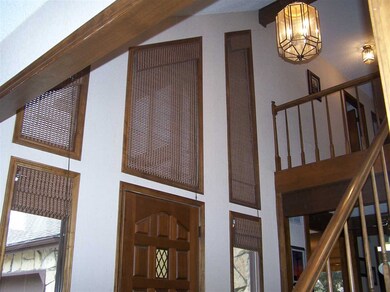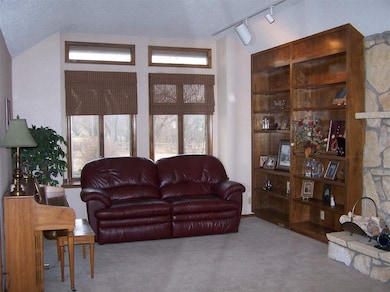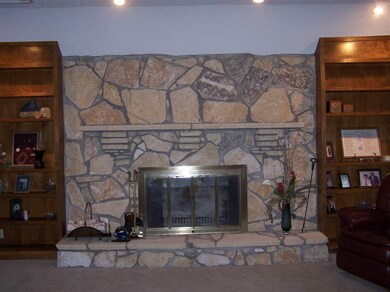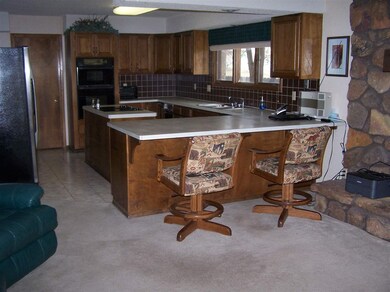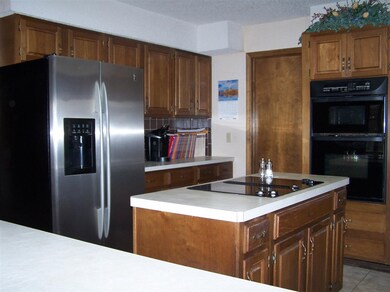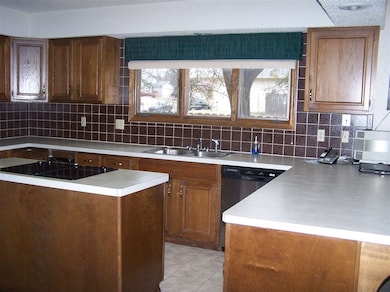
8629 E Longlake St Wichita, KS 67207
Cedar Lakes Village NeighborhoodEstimated Value: $269,245 - $294,000
Highlights
- Spa
- Deck
- Pond
- Community Lake
- Contemporary Architecture
- Family Room with Fireplace
About This Home
As of March 2017Great 3 Bedroom, 2 Full Bath, 2 Half Bath 2 Story Home on corner lot. The main floor of this home features the Kitchen with tile back splash, island range, separate oven and pantry. Open to the kitchen is the main floor Family Room with wood stove fireplace and sliding doors to covered patio. The formal Living Room also has a wood burning fireplace and built in book shelves. Also on the main floor is the formal Dining Room, a half Bathroom and the laundry room. Upstairs are 3 good sized bedrooms, all with walk in closets. The Master Bedroom has sliding doors to wood deck, walk in closet and an adjoining bath with double sink and tub and shower. The basement has a Family Room with full wall stone wood burning fireplace, and 3 "Bonus Rooms". These "bonus rooms" are 2 Additional Finished Rooms, one with a cedar lined closet, the other a "hobby room" with cabinets, counter tops and sink. 3rd Bonus room is the "Hot Tub" room. The finished basement also has half bath. This home is all electric with zoned heat and air, has a 2 car oversized garage, and a sprinkler system. Make an appointment to see this home today!
Last Agent to Sell the Property
Berkshire Hathaway PenFed Realty License #BR00230437 Listed on: 12/09/2016
Last Buyer's Agent
Stacey Alan
American Freedom Properties License #00234112
Home Details
Home Type
- Single Family
Est. Annual Taxes
- $2,035
Year Built
- Built in 1979
Lot Details
- 9,637 Sq Ft Lot
- Wood Fence
- Corner Lot
- Sprinkler System
HOA Fees
- $9 Monthly HOA Fees
Home Design
- Contemporary Architecture
- Frame Construction
- Composition Roof
- Masonry
Interior Spaces
- 2-Story Property
- Ceiling Fan
- Multiple Fireplaces
- Wood Burning Fireplace
- Attached Fireplace Door
- Window Treatments
- Family Room with Fireplace
- Living Room with Fireplace
- Formal Dining Room
- Attic Fan
Kitchen
- Breakfast Bar
- Oven or Range
- Electric Cooktop
- Dishwasher
- Kitchen Island
- Trash Compactor
- Disposal
Bedrooms and Bathrooms
- 3 Bedrooms
- En-Suite Primary Bedroom
- Cedar Closet
- Walk-In Closet
- Dual Vanity Sinks in Primary Bathroom
- Bathtub and Shower Combination in Primary Bathroom
Laundry
- Laundry Room
- Laundry on main level
- 220 Volts In Laundry
Finished Basement
- Basement Fills Entire Space Under The House
- Bedroom in Basement
- Finished Basement Bathroom
Parking
- 2 Car Attached Garage
- Oversized Parking
- Side Facing Garage
- Garage Door Opener
Outdoor Features
- Spa
- Pond
- Deck
- Covered patio or porch
- Rain Gutters
Schools
- Beech Elementary School
- Curtis Middle School
- Southeast High School
Utilities
- Zoned Heating and Cooling
- Humidifier
- Heat Pump System
Community Details
- Association fees include gen. upkeep for common ar
- Cedar Lake Village Subdivision
- Community Lake
Listing and Financial Details
- Assessor Parcel Number 20173-119-32-0-24-02-001.00
Ownership History
Purchase Details
Home Financials for this Owner
Home Financials are based on the most recent Mortgage that was taken out on this home.Similar Homes in the area
Home Values in the Area
Average Home Value in this Area
Purchase History
| Date | Buyer | Sale Price | Title Company |
|---|---|---|---|
| Martinez Juan | -- | None Available |
Mortgage History
| Date | Status | Borrower | Loan Amount |
|---|---|---|---|
| Open | Martinez Juan | $23,911 | |
| Open | Martinez Juan | $164,000 | |
| Previous Owner | Bryant Kenneth R | $40,100 | |
| Previous Owner | Bryant Kenneth R | $40,100 |
Property History
| Date | Event | Price | Change | Sq Ft Price |
|---|---|---|---|---|
| 03/10/2017 03/10/17 | Sold | -- | -- | -- |
| 02/02/2017 02/02/17 | Pending | -- | -- | -- |
| 12/09/2016 12/09/16 | For Sale | $169,900 | -- | $60 / Sq Ft |
Tax History Compared to Growth
Tax History
| Year | Tax Paid | Tax Assessment Tax Assessment Total Assessment is a certain percentage of the fair market value that is determined by local assessors to be the total taxable value of land and additions on the property. | Land | Improvement |
|---|---|---|---|---|
| 2023 | $2,485 | $23,794 | $4,428 | $19,366 |
| 2022 | $2,655 | $23,794 | $4,175 | $19,619 |
| 2021 | $2,497 | $21,828 | $2,726 | $19,102 |
| 2020 | $2,409 | $20,988 | $2,726 | $18,262 |
| 2019 | $2,248 | $19,574 | $2,726 | $16,848 |
| 2018 | $2,187 | $18,999 | $2,289 | $16,710 |
| 2017 | $2,082 | $0 | $0 | $0 |
| 2016 | $2,040 | $0 | $0 | $0 |
| 2015 | $2,025 | $0 | $0 | $0 |
| 2014 | $2,134 | $0 | $0 | $0 |
Agents Affiliated with this Home
-
Jerry Vadnais

Seller's Agent in 2017
Jerry Vadnais
Berkshire Hathaway PenFed Realty
(316) 250-1793
123 Total Sales
-
S
Buyer's Agent in 2017
Stacey Alan
American Freedom Properties
(316) 461-7349
Map
Source: South Central Kansas MLS
MLS Number: 528904
APN: 119-32-0-24-02-001.00
- 8616 E Longlake St
- 8406 E Lakeland Cir
- 1950 S Capri Ln
- 1717 S Cypress St
- 1803 S White Oak Cir
- 8419 E Harry St
- 2033 S Lori Ln
- 8201 E Harry St
- 1923 S White Oak Dr
- 8719 E Boston St
- 8712 E Parkmont Dr
- 8137 E Zimmerly St
- 1830 S Stacey St
- 1759 S Webb Rd
- 1133 S Breckenridge Ct
- 12954 E Blake St
- 12948 E Blake St
- 12942 E Blake St
- 12936 E Blake St
- 12803 E Blake St
- 8629 E Longlake St
- 8615 E Longlake St
- 8701 E Longlake Cir Unit 8703 E LONGLAKE
- 8701 E Longlake Cir
- 8701 E Longlake Cir Unit 8703 E. Longlake Cir
- 8601 E Longlake St
- 8703 E Longlake Cir
- 8630 E Longlake St
- 8711 E Longlake Cir
- 8711 E Longlake Cir Unit 8709 E LONGLAKE
- 8709 E Longlake Cir
- 8709 E Longlake Cir Unit 8711 E LONGLAKE
- 8702 E Longlake Cir
- 8702 E Longlake Cir Unit 8704 E Longlake Cir.
- 1808 S Lonfgord Ct
- 1808 S Longford Ct
- 1806 S Longford Ct
- 8600 E Longlake St
- 8704 E Longlake Cir
- 8536 E Longlake St
