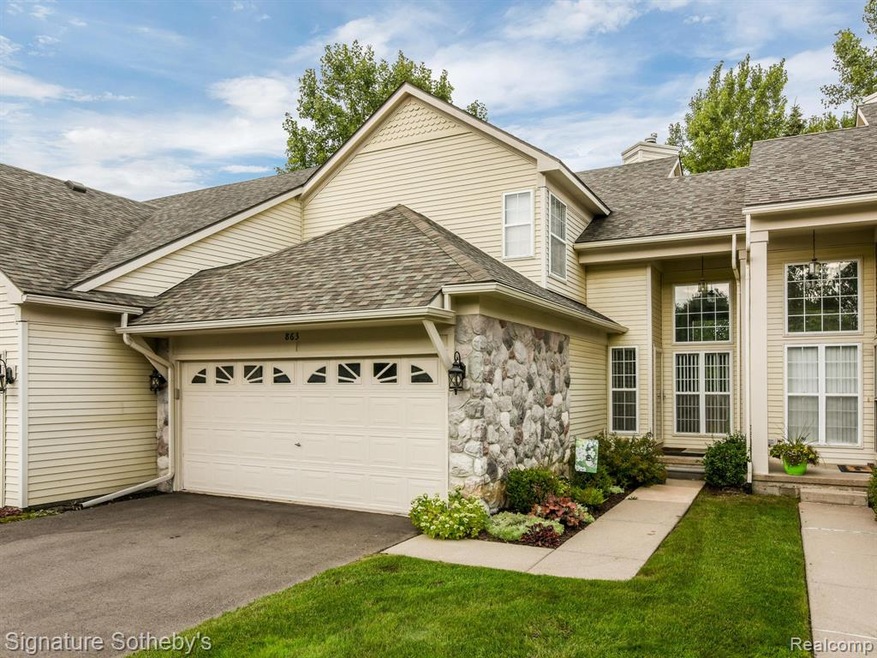Highlights
- Colonial Architecture
- Deck
- Forced Air Heating and Cooling System
- Walled Lake Elementary School Rated A-
- 2 Car Direct Access Garage
- Ceiling Fan
About This Home
As of October 2021Welcome home to this 1405sqft, 3Bdr, 2.1 Bath colonial with finished basement. This beautiful condo backs to the nature preserve and pond. Updated kitchen with granite, new floors, newer carpeting on first floor. Freshly painted. Vaulted great room with 2 way fireplace. Open layout. Master Bedroom with walk in closet and full bath. 1st floor laundry . Finished basement with tons of storage. 2 car garage. All dimensions approx. Newer mechanicals all in last 5 years. AC-2018, Furnace-2015, H20-2015. BATVAI
Last Agent to Sell the Property
Richard Bass
National Realty Centers, Inc License #6501356055

Last Buyer's Agent
Krista Vang
KW Domain License #RCO-6501415878
Property Details
Home Type
- Condominium
Est. Annual Taxes
Year Built
- Built in 1996
HOA Fees
- $290 Monthly HOA Fees
Home Design
- Colonial Architecture
- Poured Concrete
- Asphalt Roof
- Stone Siding
- Vinyl Construction Material
Interior Spaces
- 1,403 Sq Ft Home
- 2-Story Property
- Ceiling Fan
- Gas Fireplace
- Great Room with Fireplace
- Dining Room with Fireplace
- Finished Basement
- Sump Pump
Kitchen
- Free-Standing Electric Range
- Microwave
- ENERGY STAR Qualified Refrigerator
- Dishwasher
- Disposal
Bedrooms and Bathrooms
- 3 Bedrooms
Laundry
- Dryer
- Washer
Parking
- 2 Car Direct Access Garage
- Garage Door Opener
Outdoor Features
- Deck
- Exterior Lighting
Location
- Ground Level
Utilities
- Forced Air Heating and Cooling System
- Heating System Uses Natural Gas
- Natural Gas Water Heater
- High Speed Internet
- Cable TV Available
Listing and Financial Details
- Home warranty included in the sale of the property
- Assessor Parcel Number 1732228026
Community Details
Overview
- Chelsea Evasis/John P Carroll Co, Inc Association, Phone Number (248) 888-5050
- Shire Of Hamlet Village Occpn 959 Subdivision
Pet Policy
- Dogs and Cats Allowed
Map
Home Values in the Area
Average Home Value in this Area
Property History
| Date | Event | Price | Change | Sq Ft Price |
|---|---|---|---|---|
| 10/08/2021 10/08/21 | Sold | $250,000 | +2.1% | $132 / Sq Ft |
| 08/20/2021 08/20/21 | Pending | -- | -- | -- |
| 08/18/2021 08/18/21 | For Sale | $244,900 | +10.8% | $129 / Sq Ft |
| 11/13/2019 11/13/19 | Sold | $221,000 | +0.5% | $158 / Sq Ft |
| 10/06/2019 10/06/19 | Pending | -- | -- | -- |
| 09/09/2019 09/09/19 | For Sale | $219,900 | +58.2% | $157 / Sq Ft |
| 12/28/2012 12/28/12 | Sold | $139,000 | -0.7% | $100 / Sq Ft |
| 10/12/2012 10/12/12 | Pending | -- | -- | -- |
| 10/04/2012 10/04/12 | For Sale | $140,000 | -- | $101 / Sq Ft |
Tax History
| Year | Tax Paid | Tax Assessment Tax Assessment Total Assessment is a certain percentage of the fair market value that is determined by local assessors to be the total taxable value of land and additions on the property. | Land | Improvement |
|---|---|---|---|---|
| 2024 | $4,213 | $126,990 | $0 | $0 |
| 2023 | $3,992 | $125,290 | $0 | $0 |
| 2022 | $4,009 | $112,000 | $0 | $0 |
| 2021 | $184 | $0 | $0 | $0 |
| 2020 | $175 | $0 | $0 | $0 |
| 2019 | $2,380 | $93,460 | $0 | $0 |
| 2018 | $2,413 | $90,030 | $0 | $0 |
| 2017 | $2,396 | $88,180 | $0 | $0 |
| 2016 | $2,373 | $80,500 | $0 | $0 |
| 2015 | -- | $75,220 | $0 | $0 |
| 2014 | -- | $65,110 | $0 | $0 |
| 2011 | -- | $62,960 | $0 | $0 |
Mortgage History
| Date | Status | Loan Amount | Loan Type |
|---|---|---|---|
| Previous Owner | $225,000 | New Conventional | |
| Previous Owner | $198,900 | New Conventional | |
| Previous Owner | $111,200 | New Conventional | |
| Previous Owner | $185,700 | Purchase Money Mortgage |
Deed History
| Date | Type | Sale Price | Title Company |
|---|---|---|---|
| Warranty Deed | $250,000 | Tri County Title | |
| Warranty Deed | $221,000 | Interstate Title Inc | |
| Warranty Deed | $139,000 | None Available | |
| Interfamily Deed Transfer | -- | Philip R Seaver Title Co Inc | |
| Deed | $195,500 | -- | |
| Deed | $162,036 | -- |
Source: Realcomp
MLS Number: 219091707
APN: 17-32-228-026
- 2525 Potter Rd
- 1025 Yorick Path
- 730 Red Maple Ln
- 2234 White Pine Dr
- 3044 Pheasant Run Dr E
- 1294 S Creek Dr
- 1286 S Creek Dr
- 3040 Shewbird
- 26105 Chesapeake Cir Unit 304
- 2203 Saratoga Blvd
- 2306 Chief Ln
- 532 Pattan Dr
- 508 Pattan Dr
- 1391 Woodbridge Ct
- 471 Pattan Dr
- 1239 Trailside Blvd
- 1979 Teaneck Cir
- 3060 Madison
- 3117 Roma Ct
- 2910 Loon Dr
