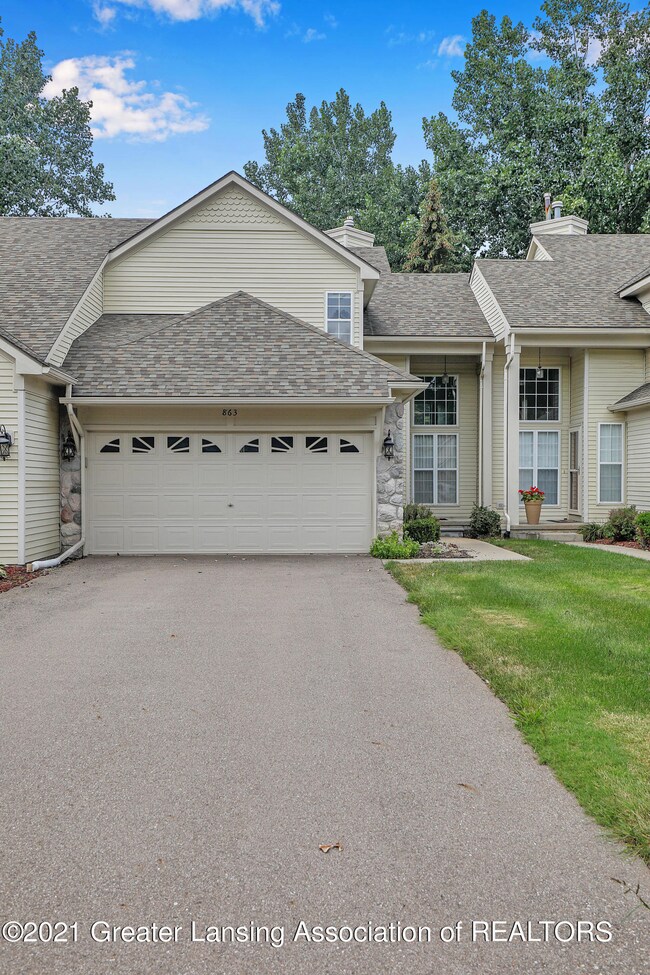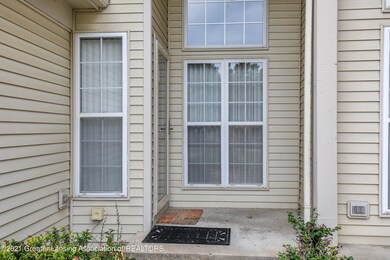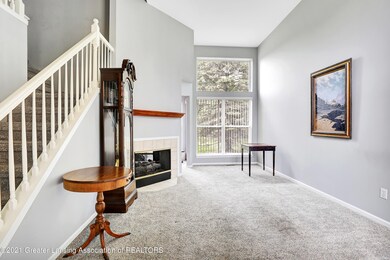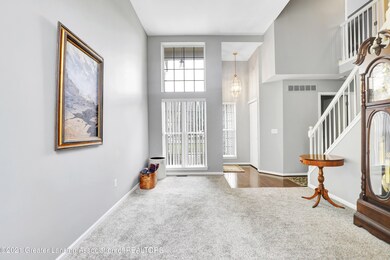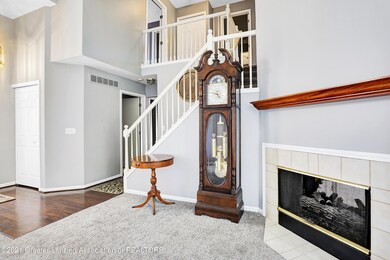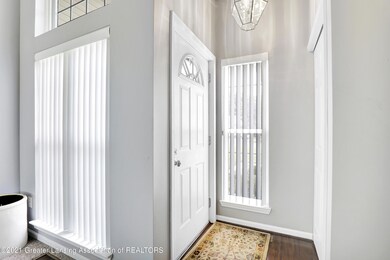
Highlights
- View of Trees or Woods
- Deck
- Walk-In Closet
- Walled Lake Elementary School Rated A-
- 2 Car Attached Garage
- Ceramic Tile Flooring
About This Home
As of October 2021Spacious Condo in the quiet Shire of Hamlet Village complex. Large Deck with restful views of the woods and pond. Living Room with gas fireplace, newer carpeting, and high ceiling. Newer dark laminate flooring and ceiling fan in the Dining Room. Gourmet Kitchen with dark granite countertops, stone backsplash, black appliances and dark laminate flooring. 1st floor laundry. Primary Bedroom has a walk-in closet and private ceramic tile bath. 2 additional Bedrooms and Bath for family and guests. Finished Daylight Lower Level. 2 car attached Garage with inside water spigot and electric door open. Walled Lake Schools.
Last Buyer's Agent
Non Member
Non Member Office
Property Details
Home Type
- Condominium
Est. Annual Taxes
- $2,380
Year Built
- Built in 1996
HOA Fees
- $305 Monthly HOA Fees
Parking
- 2 Car Attached Garage
Property Views
- Pond
- Woods
Home Design
- Shingle Roof
- Vinyl Siding
- Stone Exterior Construction
Interior Spaces
- 2-Story Property
- Ceiling Fan
- Track Lighting
- Double Sided Fireplace
- Gas Fireplace
- Living Room with Fireplace
- Dining Room
- Finished Basement
- Basement Fills Entire Space Under The House
Kitchen
- Electric Oven
- Electric Cooktop
- Microwave
- Dishwasher
- Disposal
Flooring
- Carpet
- Laminate
- Ceramic Tile
Bedrooms and Bathrooms
- 3 Bedrooms
- Walk-In Closet
Laundry
- Laundry on main level
- Washer and Dryer
Utilities
- Forced Air Heating and Cooling System
- Heating System Uses Natural Gas
- 200+ Amp Service
- High Speed Internet
Additional Features
- Deck
- Private Entrance
Community Details
Overview
- Association fees include exterior maintenance, lawn care, snow removal, trash removal
- Shire At Hamlet Village Association
Recreation
- Snow Removal
Map
Home Values in the Area
Average Home Value in this Area
Property History
| Date | Event | Price | Change | Sq Ft Price |
|---|---|---|---|---|
| 10/08/2021 10/08/21 | Sold | $250,000 | +2.1% | $132 / Sq Ft |
| 08/20/2021 08/20/21 | Pending | -- | -- | -- |
| 08/18/2021 08/18/21 | For Sale | $244,900 | +10.8% | $129 / Sq Ft |
| 11/13/2019 11/13/19 | Sold | $221,000 | +0.5% | $158 / Sq Ft |
| 10/06/2019 10/06/19 | Pending | -- | -- | -- |
| 09/09/2019 09/09/19 | For Sale | $219,900 | +58.2% | $157 / Sq Ft |
| 12/28/2012 12/28/12 | Sold | $139,000 | -0.7% | $100 / Sq Ft |
| 10/12/2012 10/12/12 | Pending | -- | -- | -- |
| 10/04/2012 10/04/12 | For Sale | $140,000 | -- | $101 / Sq Ft |
Tax History
| Year | Tax Paid | Tax Assessment Tax Assessment Total Assessment is a certain percentage of the fair market value that is determined by local assessors to be the total taxable value of land and additions on the property. | Land | Improvement |
|---|---|---|---|---|
| 2024 | $4,213 | $126,990 | $0 | $0 |
| 2023 | $3,992 | $125,290 | $0 | $0 |
| 2022 | $4,009 | $112,000 | $0 | $0 |
| 2021 | $184 | $0 | $0 | $0 |
| 2020 | $175 | $0 | $0 | $0 |
| 2019 | $2,380 | $93,460 | $0 | $0 |
| 2018 | $2,413 | $90,030 | $0 | $0 |
| 2017 | $2,396 | $88,180 | $0 | $0 |
| 2016 | $2,373 | $80,500 | $0 | $0 |
| 2015 | -- | $75,220 | $0 | $0 |
| 2014 | -- | $65,110 | $0 | $0 |
| 2011 | -- | $62,960 | $0 | $0 |
Mortgage History
| Date | Status | Loan Amount | Loan Type |
|---|---|---|---|
| Previous Owner | $225,000 | New Conventional | |
| Previous Owner | $198,900 | New Conventional | |
| Previous Owner | $111,200 | New Conventional | |
| Previous Owner | $185,700 | Purchase Money Mortgage |
Deed History
| Date | Type | Sale Price | Title Company |
|---|---|---|---|
| Warranty Deed | $250,000 | Tri County Title | |
| Warranty Deed | $221,000 | Interstate Title Inc | |
| Warranty Deed | $139,000 | None Available | |
| Interfamily Deed Transfer | -- | Philip R Seaver Title Co Inc | |
| Deed | $195,500 | -- | |
| Deed | $162,036 | -- |
Similar Homes in Wixom, MI
Source: Greater Lansing Association of Realtors®
MLS Number: 258768
APN: 17-32-228-026
- 2525 Potter Rd
- 1025 Yorick Path
- 730 Red Maple Ln
- 2234 White Pine Dr
- 3044 Pheasant Run Dr E
- 1294 S Creek Dr
- 1286 S Creek Dr
- 3040 Shewbird
- 26105 Chesapeake Cir Unit 304
- 2203 Saratoga Blvd
- 2306 Chief Ln
- 532 Pattan Dr
- 508 Pattan Dr
- 1391 Woodbridge Ct
- 471 Pattan Dr
- 1239 Trailside Blvd
- 1979 Teaneck Cir
- 3060 Madison
- 3117 Roma Ct
- 2910 Loon Dr

