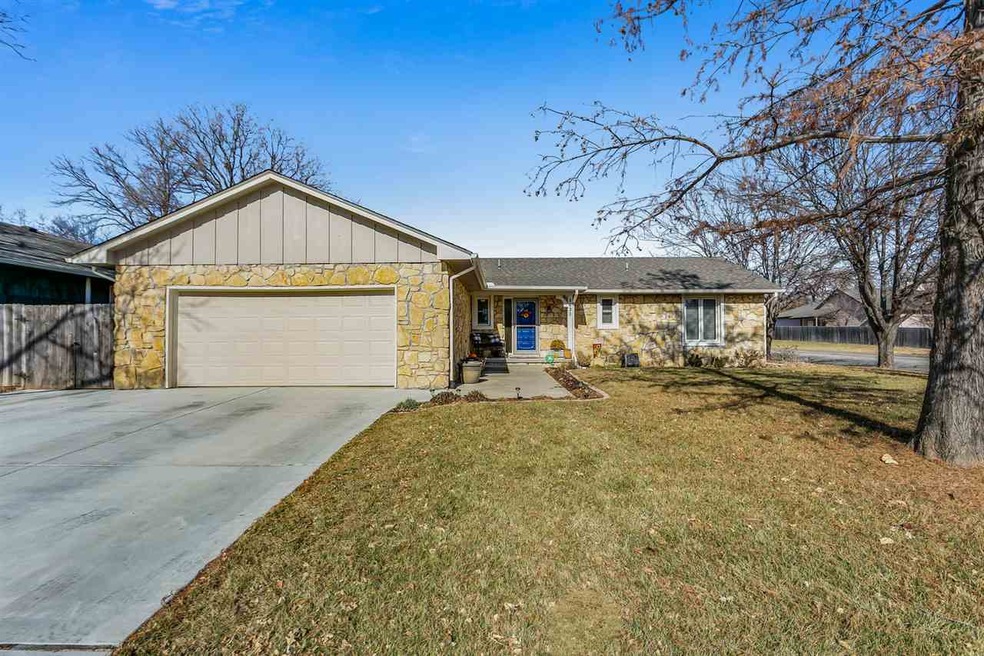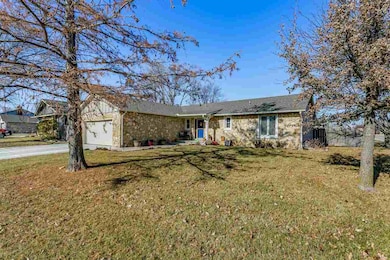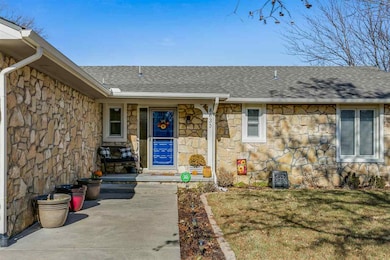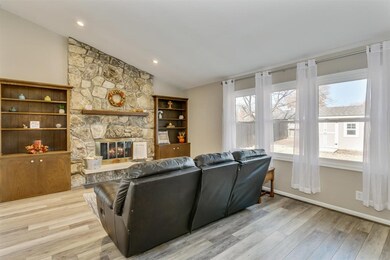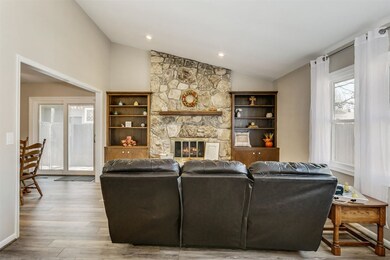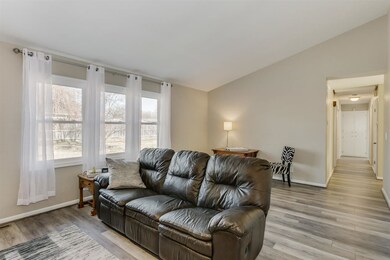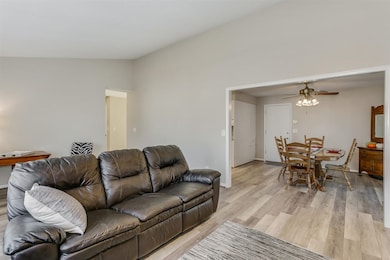
8630 E Longlake St Wichita, KS 67207
Cedar Lakes Village NeighborhoodEstimated Value: $277,900 - $330,000
Highlights
- Ranch Style House
- Formal Dining Room
- Wet Bar
- Corner Lot
- 2 Car Attached Garage
- Home Security System
About This Home
As of April 2020Stunning home will surprise even the pickiest buyers. Nearly everything in this beautiful home is new and completely move-in ready. All new fabulous flooring throughout the home that is as maintenance free as you can get. The roof is a year old, the foundation was excavated and new tiles were installed, as well as new stones on the exterior, steel beams in the basement, regraded and new irrigation system in the front yard. New gutters, newly poured driveway, new siding and the water line was replaced in 2017. New glass sliding doors, great looking storm door on the front door that has a sliding screen to let the fresh spring air in! Woodwork throughout most of the home is painted white and most of them are six panel doors. Electric panel is new, all but one window is new and are the tilt out, making cleaning a breeze. HVAC was replaced in '06 and has been maintained by Midwest Mechanical professional service. 2018, the garage door and opener were replaced. New carpet on the steps to basement. All LED lighting throughout. Deep freezer in basement conveys. Be sure to open the drawers in the basement bar area for a pleasant surprise! Washer and dryer will remain with home. Fully fenced back yard for privacy and convenience. Sellers are asking for a 2 hour notice for showings when possible to be able to remove pups.
Last Agent to Sell the Property
Berkshire Hathaway PenFed Realty License #00226550 Listed on: 11/27/2019
Home Details
Home Type
- Single Family
Est. Annual Taxes
- $1,719
Year Built
- Built in 1975
Lot Details
- 10,000 Sq Ft Lot
- Corner Lot
HOA Fees
- $9 Monthly HOA Fees
Parking
- 2 Car Attached Garage
Home Design
- Ranch Style House
- Frame Construction
- Composition Roof
Interior Spaces
- Wet Bar
- Ceiling Fan
- Attached Fireplace Door
- Window Treatments
- Family Room
- Living Room with Fireplace
- Formal Dining Room
- Attic Fan
- Home Security System
Kitchen
- Oven or Range
- Electric Cooktop
- Range Hood
- Dishwasher
- Laminate Countertops
- Disposal
Bedrooms and Bathrooms
- 3 Bedrooms
- En-Suite Primary Bedroom
- Shower Only
Laundry
- Laundry on main level
- 220 Volts In Laundry
Finished Basement
- Partial Basement
- Finished Basement Bathroom
- Basement Storage
- Natural lighting in basement
Outdoor Features
- Outbuilding
Schools
- Beech Elementary School
- Curtis Middle School
- Southeast High School
Utilities
- Forced Air Heating and Cooling System
- Heating System Uses Gas
Community Details
- Cedar Lake Subdivision
Listing and Financial Details
- Assessor Parcel Number 20173-119-32-0-24-01-015.00
Ownership History
Purchase Details
Home Financials for this Owner
Home Financials are based on the most recent Mortgage that was taken out on this home.Similar Homes in the area
Home Values in the Area
Average Home Value in this Area
Purchase History
| Date | Buyer | Sale Price | Title Company |
|---|---|---|---|
| Mckinzie Mandwelle D | -- | Security 1St Title Llc |
Mortgage History
| Date | Status | Borrower | Loan Amount |
|---|---|---|---|
| Open | Mckinzie Mandwelle D | $193,030 | |
| Previous Owner | Wegner Daniel | $75,001 | |
| Previous Owner | Wegner Daniel F | $87,121 | |
| Previous Owner | Wegner Daneil F | $54,439 |
Property History
| Date | Event | Price | Change | Sq Ft Price |
|---|---|---|---|---|
| 04/20/2020 04/20/20 | Sold | -- | -- | -- |
| 03/25/2020 03/25/20 | Pending | -- | -- | -- |
| 11/27/2019 11/27/19 | For Sale | $199,000 | -- | $89 / Sq Ft |
Tax History Compared to Growth
Tax History
| Year | Tax Paid | Tax Assessment Tax Assessment Total Assessment is a certain percentage of the fair market value that is determined by local assessors to be the total taxable value of land and additions on the property. | Land | Improvement |
|---|---|---|---|---|
| 2023 | $3,249 | $27,405 | $4,451 | $22,954 |
| 2022 | $2,748 | $24,599 | $4,198 | $20,401 |
| 2021 | $2,589 | $22,621 | $2,737 | $19,884 |
| 2020 | $2,011 | $17,572 | $2,737 | $14,835 |
| 2019 | $1,862 | $16,273 | $2,737 | $13,536 |
| 2018 | $1,724 | $15,054 | $2,300 | $12,754 |
| 2017 | $1,697 | $0 | $0 | $0 |
| 2016 | $1,695 | $0 | $0 | $0 |
| 2015 | $1,682 | $0 | $0 | $0 |
| 2014 | $1,648 | $0 | $0 | $0 |
Agents Affiliated with this Home
-
Penny Wright

Seller's Agent in 2020
Penny Wright
Berkshire Hathaway PenFed Realty
(316) 393-8591
21 Total Sales
-
Tammy Schmidt

Buyer's Agent in 2020
Tammy Schmidt
Berkshire Hathaway PenFed Realty
(316) 617-2356
249 Total Sales
Map
Source: South Central Kansas MLS
MLS Number: 575162
APN: 119-32-0-24-01-015.00
- 8406 E Lakeland Cir
- 1717 S Cypress St
- 1803 S White Oak Cir
- 1950 S Capri Ln
- 8419 E Harry St
- 8201 E Harry St
- 1923 S White Oak Dr
- 2033 S Lori Ln
- 8719 E Boston St
- 8137 E Zimmerly St
- 1133 S Breckenridge Ct
- 1830 S Stacey St
- 1759 S Webb Rd
- 8712 E Parkmont Dr
- 1014 S Burrus St
- 1017 S Dalton Dr
- 1009 S Eastern St
- 1009 S Dalton Dr
- 12954 E Blake St
- 12948 E Blake St
- 8630 E Longlake St
- 8629 E Lakeland Dr
- 8702 E Longlake Cir
- 8702 E Longlake Cir Unit 8704 E Longlake Cir.
- 8600 E Longlake St
- 8615 E Lakeland Dr
- 8704 E Longlake Cir
- 8701 E Lakeland Cir
- 8629 E Longlake St
- 8601 E Lakeland Dr
- 8615 E Longlake St
- 8710 E Longlake Cir
- 8536 E Longlake St
- 8703 E Lakeland Cir
- 8701 Lakeland Dr
- 8601 E Longlake St
- 8701 E Longlake Cir Unit 8703 E LONGLAKE
- 8701 E Longlake Cir
- 8701 E Longlake Cir Unit 8703 E. Longlake Cir
- 8703 E Longlake Cir
