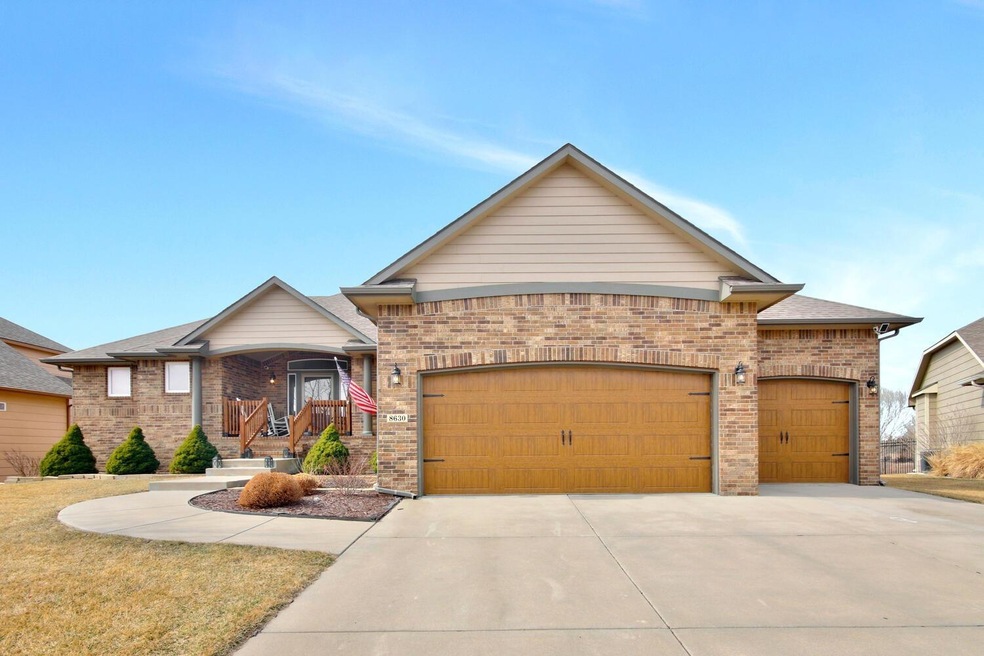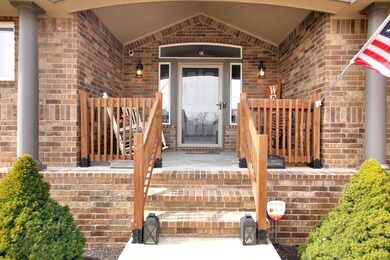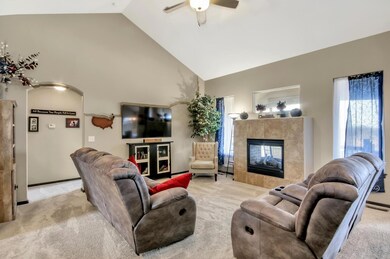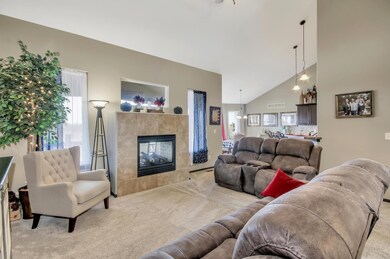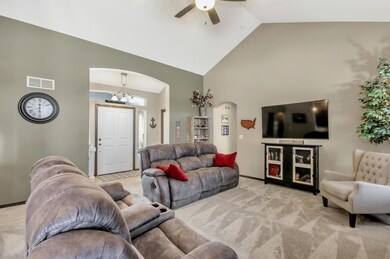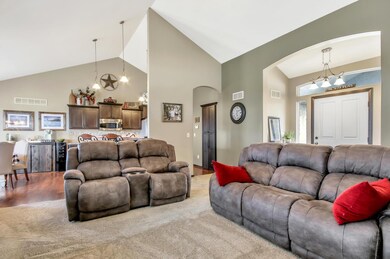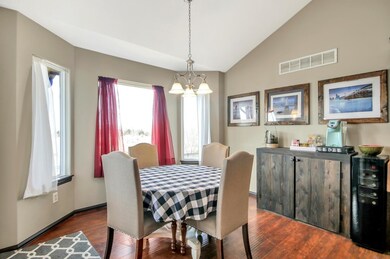
8630 E Scragg St Wichita, KS 67226
Sawmill Creek NeighborhoodHighlights
- Spa
- Covered Deck
- Two Way Fireplace
- Community Lake
- Pond
- Vaulted Ceiling
About This Home
As of April 2022This custom built home with a true walk-out basement on a lake lot with amazing sunsets off the covered back deck and a 4 car garage is going to knock your socks off!! That’s really all I need to say. But there is a lot more so here goes. You’ll notice the stately appearance the moment you pull up with beautiful landscaping and a gorgeous front porch made for rocking chairs. Get ready to be impressed with the hard to find 4 car garage. Currently the 4th car space is being used as a wood workshop and it has a 220 circuit for your larger tools and a deep sink. There is also a wonderful loft in the garage for lots more storage, plus 3 overhead doors. Step inside the home and you’ll first notice the open layout, neutral décor and beautiful two-way fireplace from the living room to the covered deck. The kitchen has a huge hidden walk-in pantry. Don’t miss it. Nice stainless appliances and great views of the lake. The master bedroom has a full ensuite with a soaker tub, shower, water closet and walk-in closet. It also has access to the deck. On the other half of the main floor you’ll find another good sized bedroom with a walk-in closet and dual access to another full bath. The laundry has it’s own separate room and is right off the drop zone area. But if you’re looking for somewhere to entertain, this basement will be right up your ally! The huge family room is meant for get togethers. There is a full bar and access to the backyard where you’ll find the hot tub, only 1 year old, that sellers are leaving with the home. There is a ½ bathroom for guests and another full bathroom off of the 2 large bedrooms in the basement. But don’t miss the extra bonus spaces that could be used for an office, workout room, you name it. There is also a certified concrete storm shelter. Fully fenced yard with sprinkler system on a lake lot, fishing allowed. Special taxes paid out in 2021. This home truly has all the bells and whistles.
Last Agent to Sell the Property
Berkshire Hathaway PenFed Realty License #00232632 Listed on: 02/25/2022
Home Details
Home Type
- Single Family
Est. Annual Taxes
- $4,406
Year Built
- Built in 2009
Lot Details
- 0.25 Acre Lot
- Wrought Iron Fence
- Sprinkler System
HOA Fees
- $37 Monthly HOA Fees
Home Design
- Ranch Style House
- Brick or Stone Mason
- Frame Construction
- Composition Roof
Interior Spaces
- Wet Bar
- Vaulted Ceiling
- Ceiling Fan
- Two Way Fireplace
- Electric Fireplace
- Window Treatments
- Family Room
- Living Room with Fireplace
- Combination Kitchen and Dining Room
- Laminate Flooring
Kitchen
- Breakfast Bar
- Oven or Range
- Electric Cooktop
- <<microwave>>
- Dishwasher
- Disposal
Bedrooms and Bathrooms
- 4 Bedrooms
- Split Bedroom Floorplan
- En-Suite Primary Bedroom
- Walk-In Closet
- Dual Vanity Sinks in Primary Bathroom
- Private Water Closet
- Separate Shower in Primary Bathroom
Laundry
- Laundry Room
- Laundry on main level
- 220 Volts In Laundry
Finished Basement
- Walk-Out Basement
- Basement Fills Entire Space Under The House
- Bedroom in Basement
- Finished Basement Bathroom
- Basement Storage
- Natural lighting in basement
Parking
- 4 Car Attached Garage
- Tandem Garage
- Garage Door Opener
Outdoor Features
- Spa
- Pond
- Covered Deck
- Covered patio or porch
- Storm Cellar or Shelter
- Rain Gutters
Schools
- Isely Magnet Elementary School
- Stucky Middle School
- Heights High School
Utilities
- Central Air
- Heating System Uses Gas
Listing and Financial Details
- Assessor Parcel Number 20173-104-20-0-31-03-042.00
Community Details
Overview
- Association fees include gen. upkeep for common ar
- Sawmill Creek Subdivision
- Community Lake
Recreation
- Community Playground
- Community Pool
Ownership History
Purchase Details
Home Financials for this Owner
Home Financials are based on the most recent Mortgage that was taken out on this home.Purchase Details
Home Financials for this Owner
Home Financials are based on the most recent Mortgage that was taken out on this home.Purchase Details
Home Financials for this Owner
Home Financials are based on the most recent Mortgage that was taken out on this home.Purchase Details
Home Financials for this Owner
Home Financials are based on the most recent Mortgage that was taken out on this home.Similar Homes in Wichita, KS
Home Values in the Area
Average Home Value in this Area
Purchase History
| Date | Type | Sale Price | Title Company |
|---|---|---|---|
| Warranty Deed | -- | Kansas Secured Title | |
| Warranty Deed | -- | Security 1St Title | |
| Warranty Deed | -- | Security 1St Title | |
| Warranty Deed | -- | Security 1St Title |
Mortgage History
| Date | Status | Loan Amount | Loan Type |
|---|---|---|---|
| Open | $275,000 | New Conventional | |
| Previous Owner | $334,660 | VA | |
| Previous Owner | $325,000 | New Conventional | |
| Previous Owner | $295,000 | VA | |
| Previous Owner | $273,688 | VA |
Property History
| Date | Event | Price | Change | Sq Ft Price |
|---|---|---|---|---|
| 04/01/2022 04/01/22 | Sold | -- | -- | -- |
| 02/26/2022 02/26/22 | Pending | -- | -- | -- |
| 02/25/2022 02/25/22 | For Sale | $360,000 | +24.1% | $119 / Sq Ft |
| 11/30/2017 11/30/17 | Sold | -- | -- | -- |
| 12/31/2016 12/31/16 | Pending | -- | -- | -- |
| 10/07/2016 10/07/16 | For Sale | $290,000 | -- | $98 / Sq Ft |
Tax History Compared to Growth
Tax History
| Year | Tax Paid | Tax Assessment Tax Assessment Total Assessment is a certain percentage of the fair market value that is determined by local assessors to be the total taxable value of land and additions on the property. | Land | Improvement |
|---|---|---|---|---|
| 2025 | $4,973 | $51,566 | $9,269 | $42,297 |
| 2023 | $4,973 | $44,931 | $9,200 | $35,731 |
| 2022 | $4,550 | $40,251 | $8,683 | $31,568 |
| 2021 | $5,118 | $38,330 | $4,370 | $33,960 |
| 2020 | $5,473 | $36,122 | $4,370 | $31,752 |
| 2019 | $5,564 | $36,835 | $4,370 | $32,465 |
| 2018 | $5,412 | $35,421 | $4,083 | $31,338 |
| 2017 | $5,293 | $0 | $0 | $0 |
| 2016 | $5,125 | $0 | $0 | $0 |
| 2015 | $5,098 | $0 | $0 | $0 |
| 2014 | $5,021 | $0 | $0 | $0 |
Agents Affiliated with this Home
-
Julia Shetlar

Seller's Agent in 2022
Julia Shetlar
Berkshire Hathaway PenFed Realty
(316) 650-2423
1 in this area
82 Total Sales
-
Luke Beal

Buyer's Agent in 2022
Luke Beal
Beal Real Estate Group
(316) 435-4664
1 in this area
84 Total Sales
-
Eric Locke

Seller's Agent in 2017
Eric Locke
Real Broker, LLC
(316) 640-9274
1 in this area
589 Total Sales
Map
Source: South Central Kansas MLS
MLS Number: 607835
APN: 104-20-0-31-03-042.00
- 4773 N Spyglass Ct
- 4761 N Spyglass Ct
- 8466 E Deer Run
- 8482 E Deer Run
- 5120 N Cypress St
- 5123 N Lycee St
- 5151 N Tara Ln
- 5131 N Lycee St
- 8789 E Summerside Place
- 8481 E Deer Run
- 5125 N Dublin
- 8473 E Deer Run St
- 5109 N Dublin
- 5133 N Dublin
- 5141 N Dublin
- 4427 N Ironwood St
- 5230 N Cypress St
- 8641 E Cherrywood Ct
- 7905 E Turquoise Trail
- 5012 N Remington St
