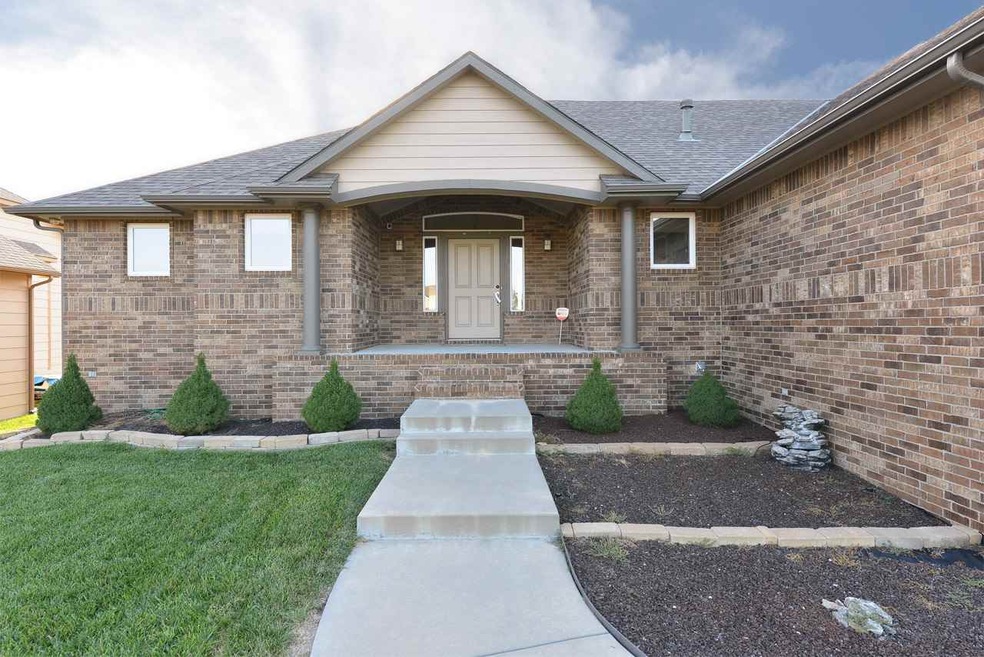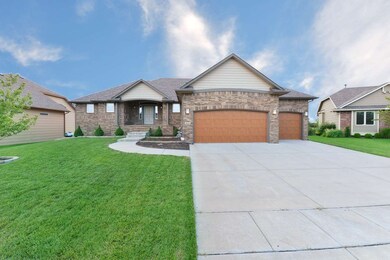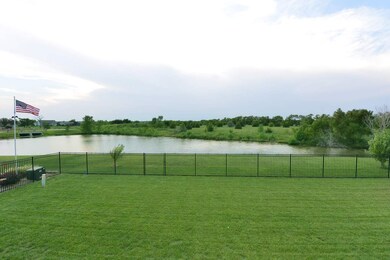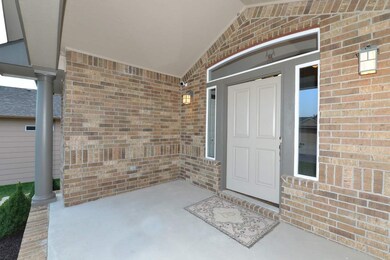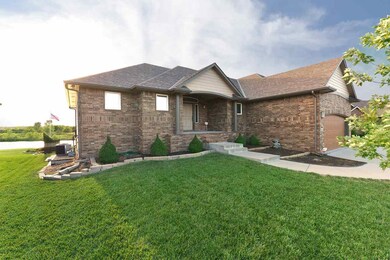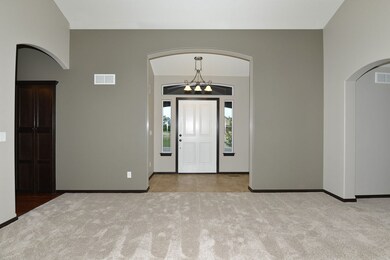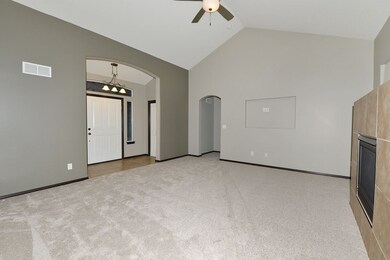
8630 E Scragg St Wichita, KS 67226
Sawmill Creek NeighborhoodHighlights
- RV Access or Parking
- Community Lake
- Pond
- Waterfront
- Covered Deck
- Family Room with Fireplace
About This Home
As of April 2022HUGE Price drop! Motivated sellers!! Beautiful LIKE NEW custom built home on the lake! You can't build this for this price! BRAND NEW CARPET , New paint and more! This large open, split floor plan features vaulted ceilings , huge open kitchen with deck access , upgraded appliances and beautiful flooring! Enjoy the two way fireplace from the living room or on the covered deck overlooking the lake! The huge master bedroom features a soaker tub, dual separate vanities , shower with dual heads, custom closet and deck access right from your bedroom with private lake view! This home has main floor laundry right off the 4 plus garage. The basement is a true walk out and features awesome stained concrete floors, wet bar, Two very large bedrooms , and one and a half baths along with a huge office, concrete SAFE room and fabulous rec room PERFECT for entertaining! The yard is meticulous and fenced with wrought iron to provide amazing lake views. You won't want to miss this! Too many upgrades to list! This won't last!
Last Agent to Sell the Property
Real Broker, LLC License #SP00220141 Listed on: 10/07/2016
Home Details
Home Type
- Single Family
Est. Annual Taxes
- $3,729
Year Built
- Built in 2009
Lot Details
- 0.25 Acre Lot
- Waterfront
- Wrought Iron Fence
- Irregular Lot
- Sprinkler System
HOA Fees
- $33 Monthly HOA Fees
Home Design
- Ranch Style House
- Brick or Stone Mason
- Frame Construction
- Composition Roof
Interior Spaces
- Wet Bar
- Vaulted Ceiling
- Ceiling Fan
- Multiple Fireplaces
- Two Way Fireplace
- Gas Fireplace
- Window Treatments
- Family Room with Fireplace
- Living Room
- Combination Kitchen and Dining Room
- Home Office
- Bonus Room
- Game Room
- Home Gym
- Laminate Flooring
- Storm Windows
Kitchen
- Breakfast Bar
- Oven or Range
- Range Hood
- Dishwasher
- Disposal
Bedrooms and Bathrooms
- 4 Bedrooms
- Split Bedroom Floorplan
- En-Suite Primary Bedroom
- Walk-In Closet
- Dual Vanity Sinks in Primary Bathroom
- Bathtub and Separate Shower in Primary Bathroom
- Bathtub
Laundry
- Laundry Room
- Sink Near Laundry
Finished Basement
- Walk-Out Basement
- Basement Fills Entire Space Under The House
- Bedroom in Basement
- Finished Basement Bathroom
- Basement Storage
Parking
- 4 Car Attached Garage
- Garage Door Opener
- RV Access or Parking
Outdoor Features
- Pond
- Covered Deck
- Patio
- Storm Cellar or Shelter
- Rain Gutters
Schools
- Gammon Elementary School
- Stucky Middle School
- Heights High School
Utilities
- Forced Air Heating and Cooling System
- Heating System Uses Gas
Listing and Financial Details
- Assessor Parcel Number 12345-987
Community Details
Overview
- Association fees include gen. upkeep for common ar
- $250 HOA Transfer Fee
- Sawmill Creek Subdivision
- Community Lake
- Greenbelt
Recreation
- Community Pool
Ownership History
Purchase Details
Home Financials for this Owner
Home Financials are based on the most recent Mortgage that was taken out on this home.Purchase Details
Home Financials for this Owner
Home Financials are based on the most recent Mortgage that was taken out on this home.Purchase Details
Home Financials for this Owner
Home Financials are based on the most recent Mortgage that was taken out on this home.Purchase Details
Home Financials for this Owner
Home Financials are based on the most recent Mortgage that was taken out on this home.Similar Homes in Wichita, KS
Home Values in the Area
Average Home Value in this Area
Purchase History
| Date | Type | Sale Price | Title Company |
|---|---|---|---|
| Warranty Deed | -- | Kansas Secured Title | |
| Warranty Deed | -- | Security 1St Title | |
| Warranty Deed | -- | Security 1St Title | |
| Warranty Deed | -- | Security 1St Title |
Mortgage History
| Date | Status | Loan Amount | Loan Type |
|---|---|---|---|
| Open | $275,000 | New Conventional | |
| Previous Owner | $334,660 | VA | |
| Previous Owner | $325,000 | New Conventional | |
| Previous Owner | $295,000 | VA | |
| Previous Owner | $273,688 | VA |
Property History
| Date | Event | Price | Change | Sq Ft Price |
|---|---|---|---|---|
| 04/01/2022 04/01/22 | Sold | -- | -- | -- |
| 02/26/2022 02/26/22 | Pending | -- | -- | -- |
| 02/25/2022 02/25/22 | For Sale | $360,000 | +24.1% | $119 / Sq Ft |
| 11/30/2017 11/30/17 | Sold | -- | -- | -- |
| 12/31/2016 12/31/16 | Pending | -- | -- | -- |
| 10/07/2016 10/07/16 | For Sale | $290,000 | -- | $98 / Sq Ft |
Tax History Compared to Growth
Tax History
| Year | Tax Paid | Tax Assessment Tax Assessment Total Assessment is a certain percentage of the fair market value that is determined by local assessors to be the total taxable value of land and additions on the property. | Land | Improvement |
|---|---|---|---|---|
| 2025 | $4,973 | $51,566 | $9,269 | $42,297 |
| 2023 | $4,973 | $44,931 | $9,200 | $35,731 |
| 2022 | $4,550 | $40,251 | $8,683 | $31,568 |
| 2021 | $5,118 | $38,330 | $4,370 | $33,960 |
| 2020 | $5,473 | $36,122 | $4,370 | $31,752 |
| 2019 | $5,564 | $36,835 | $4,370 | $32,465 |
| 2018 | $5,412 | $35,421 | $4,083 | $31,338 |
| 2017 | $5,293 | $0 | $0 | $0 |
| 2016 | $5,125 | $0 | $0 | $0 |
| 2015 | $5,098 | $0 | $0 | $0 |
| 2014 | $5,021 | $0 | $0 | $0 |
Agents Affiliated with this Home
-
Julia Shetlar

Seller's Agent in 2022
Julia Shetlar
Berkshire Hathaway PenFed Realty
(316) 650-2423
1 in this area
82 Total Sales
-
Luke Beal

Buyer's Agent in 2022
Luke Beal
Beal Real Estate Group
(316) 435-4664
1 in this area
84 Total Sales
-
Eric Locke

Seller's Agent in 2017
Eric Locke
Real Broker, LLC
(316) 640-9274
1 in this area
588 Total Sales
Map
Source: South Central Kansas MLS
MLS Number: 526675
APN: 104-20-0-31-03-042.00
- 4773 N Spyglass Ct
- 4761 N Spyglass Ct
- 8466 E Deer Run
- 8482 E Deer Run
- 5120 N Cypress St
- 5123 N Lycee St
- 5151 N Tara Ln
- 5131 N Lycee St
- 8789 E Summerside Place
- 8481 E Deer Run
- 5125 N Dublin
- 8473 E Deer Run St
- 5109 N Dublin
- 5133 N Dublin
- 5141 N Dublin
- 4427 N Ironwood St
- 5230 N Cypress St
- 8641 E Cherrywood Ct
- 7905 E Turquoise Trail
- 5012 N Remington St
