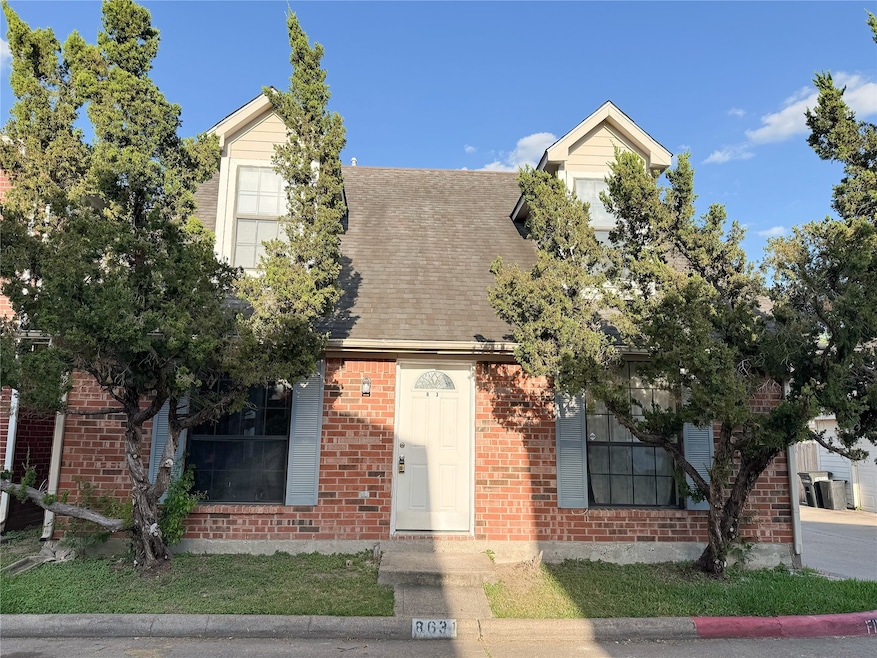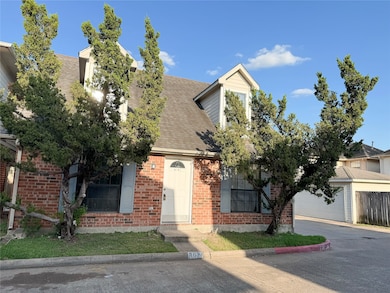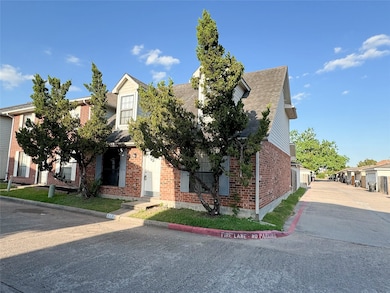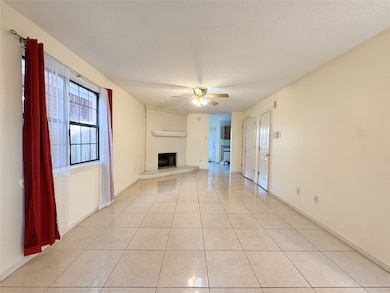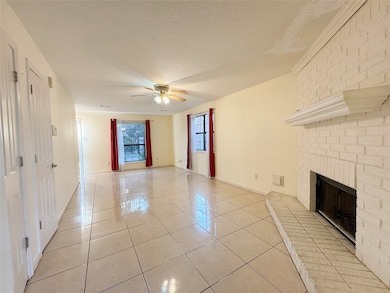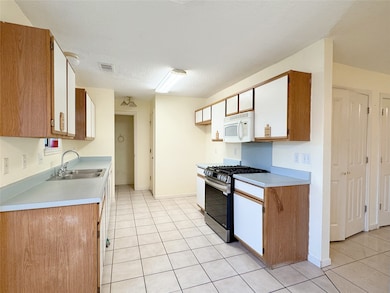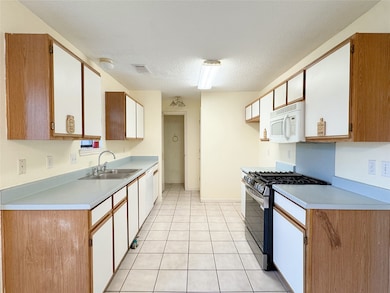8631 Mapletwist St Houston, TX 77083
Alief NeighborhoodHighlights
- Deck
- 1 Fireplace
- Community Pool
- Traditional Architecture
- Corner Lot
- 1-minute walk to Reginald Moore Community Park
About This Home
This charming 2-story townhome is located in a secure, gated community, offering both convenience and peace of mind. Situated just minutes from Hwy 6 and Beechnut St. and right next to Reginald Moore Community Park, it provides easy access to shopping, dining, and more. The first floor features stylish and durable tile flooring throughout, with a spacious primary suite conveniently located on the same level for added privacy and comfort. Upstairs, you'll find two additional bedrooms, perfect for family, guests, or a home office. This home combines comfort, style, and an ideal location—perfect for anyone seeking both convenience and tranquility.
Townhouse Details
Home Type
- Townhome
Est. Annual Taxes
- $4,835
Year Built
- Built in 1997
Lot Details
- 2,750 Sq Ft Lot
- Back Yard Fenced
Parking
- 2 Car Detached Garage
Home Design
- Traditional Architecture
Interior Spaces
- 1,600 Sq Ft Home
- 2-Story Property
- Brick Wall or Ceiling
- Ceiling Fan
- 1 Fireplace
- Living Room
- Breakfast Room
- Utility Room
Kitchen
- Gas Oven
- Gas Range
- Microwave
Flooring
- Laminate
- Tile
Bedrooms and Bathrooms
- 3 Bedrooms
Outdoor Features
- Deck
- Patio
Schools
- Hicks Elementary School
- Albright Middle School
- Aisd Draw High School
Utilities
- Central Heating and Cooling System
- Heating System Uses Gas
Listing and Financial Details
- Property Available on 4/13/25
- Long Term Lease
Community Details
Overview
- Progressive Residential Association
- Beechnut Park Sec 02 Subdivision
Recreation
- Community Pool
Pet Policy
- No Pets Allowed
Security
- Controlled Access
Map
Source: Houston Association of REALTORS®
MLS Number: 27328228
APN: 1158830030023
- 8621 Rustling Lvs Dr
- 13842 Evansdale Ln
- 9206 Beringwood Dr
- 13754 Evansdale Ln
- 13755 Evansdale Ln
- 14119 Renn Rd
- 13715 Branford Greens Dr
- 8827 Boulder Springs Dr
- 9322 Bristlebrook Dr
- 14123 Beech Meadow Dr
- 9418 Westacre Place
- 13908 Cravenridge Dr
- 8907 Emerald Heights Ln
- 8907 Willow Wind Ln
- 13807 Bonilla Ln
- 13935 Cravenridge Dr
- 9419 Riverside Lodge Dr
- 8602 Pottinger Dr
- 13930 Bonnercrest Dr
- 9302 Moorfield Ct
- 8619 Rustling Lvs Dr
- 13834 Trumpetvine St
- 13715 Branford Greens Dr
- 14235 Bissonnet St
- 9418 Westacre Place
- 13620 Rosewood St Unit 11A
- 8310 Wild Rose St
- 13910 Maleewan Ln
- 14551 Beechnut St
- 13935 Maleewan Ln
- 13523 Bonilla Ln
- 13907 Bonnetbriar Ln
- 9726 Angleside Ln
- 13546 Cabrera Ln
- 13414 Beechglen Ln
- 13326 Amber Lodge Ln
- 9306 Bollingbrook Dr
- 14501 Empanada Dr
- 13715 Aviva Ln
- 9919 Overview Dr
