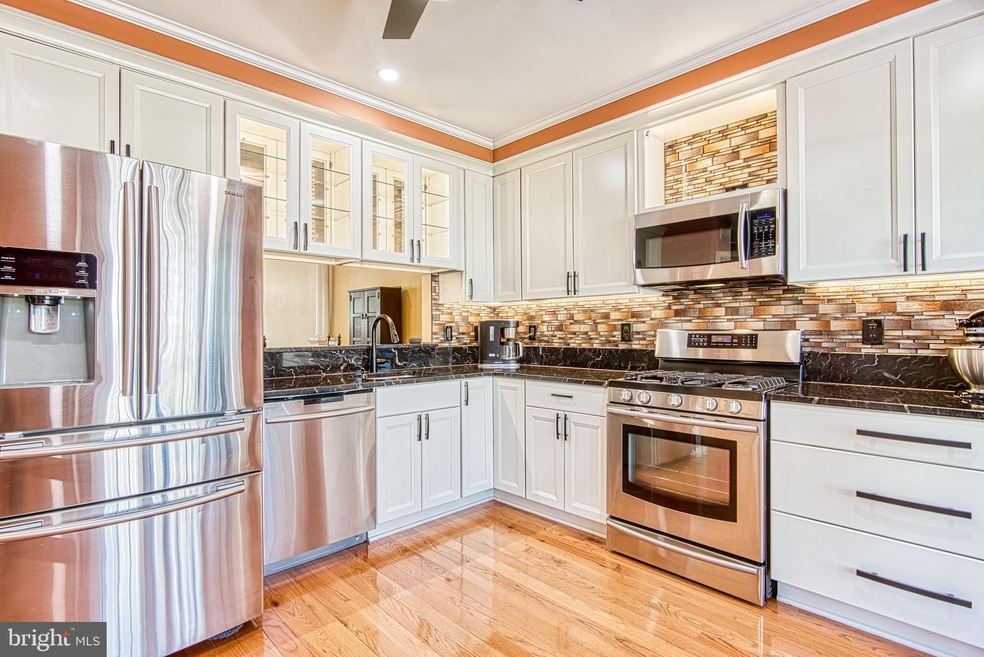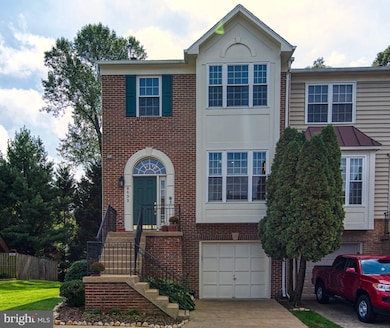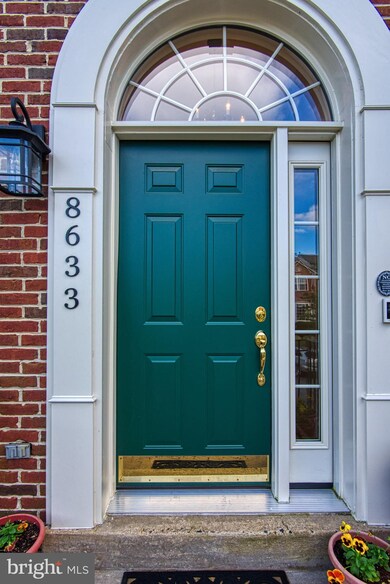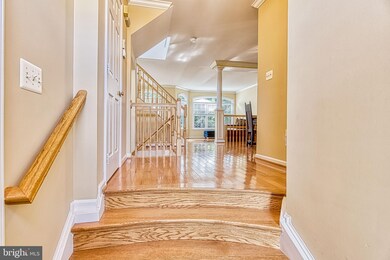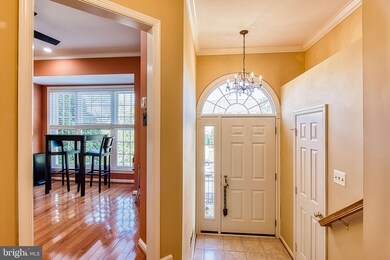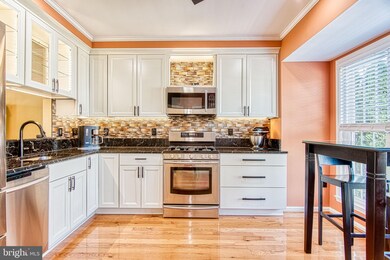
8633 Beech Hollow Ln Springfield, VA 22153
Estimated Value: $641,000 - $673,469
Highlights
- View of Trees or Woods
- Colonial Architecture
- Premium Lot
- Open Floorplan
- Deck
- 4-minute walk to Cross County Trail
About This Home
As of November 2021Ready Set Go! This is a spectacular, updated, light-filled end townhome with garage! You'll be amazed when you see the setting, the main level deck, the lower level flagstone patio & pond. This awesome kitchen was renovated in 2020 & features custom made cabinets, granite counters, glass tile backsplash, recessed lighting, under counter lighting & a wall mount tv with sound bar. The powder room, was also renovated in 2020 and it features a unique vessel sink. Gleaming hardwoods on the main level! Step out to the deck from the living room and take note of the low maintenance decking, cap boards, low voltage lighting and the beautiful landscaping & flagstone patio below. The spacious main bedroom has a vaulted ceiling, walk-in closet, plant shelf & ceiling fan. The main bath was renovated with upgraded tile, a double vanity & granite ... it's nice! With 42 windows, there's an abundance of light throughout the home! The spacious lower level recreation room features recessed lighting & luxury plank flooring. Once you've gone out to the flagstone patio, you'll want to stay and enjoy the back yard & large pond. It can be your private paradise ... truly beautiful plantings surround the pond. There's a PVC 'ceiling' & drainage system under the upper deck, so you'll be able to stay dry on the patio even when it's raining. The exterior doors have been replaced. The top quality replacement windows are double hung, low E, double glazed & argon filled (plus, they have a transferable warranty) Only minimal maintenance will be needed as all windows, doors, soffits, bump-outs & bays have been wrapped. The big ticket items have been recently replaced ... roof replaced with architectural shingles in 2018, HVAC system in 2017 & gas hot water heater in 2018.
This is truly, an awesome home! Top quality upgrades! Exceptional condition! It's sparkling clean & absolutely move-in ready! Close to Fort Belvoir, Lorton VRE, commuter routes, shopping & Saratoga Elementary School! You'll be amazed! Call & See it today!
Townhouse Details
Home Type
- Townhome
Est. Annual Taxes
- $5,456
Year Built
- Built in 1995
Lot Details
- 2,500 Sq Ft Lot
- Wood Fence
- Landscaped
- Extensive Hardscape
- No Through Street
- Corner Lot
- Backs to Trees or Woods
- Back Yard Fenced and Side Yard
- Property is in excellent condition
HOA Fees
- $119 Monthly HOA Fees
Parking
- 1 Car Attached Garage
- Front Facing Garage
- Garage Door Opener
Property Views
- Pond
- Woods
- Garden
Home Design
- Colonial Architecture
- Bump-Outs
- Brick Exterior Construction
- Architectural Shingle Roof
- Concrete Perimeter Foundation
Interior Spaces
- Property has 3 Levels
- Open Floorplan
- Vaulted Ceiling
- Ceiling Fan
- Recessed Lighting
- Double Pane Windows
- Replacement Windows
- Double Hung Windows
- Palladian Windows
- Bay Window
- Transom Windows
- Atrium Doors
- Six Panel Doors
- Living Room
- Formal Dining Room
- Recreation Room
Kitchen
- Eat-In Kitchen
- Gas Oven or Range
- Stove
- Built-In Microwave
- Ice Maker
- Dishwasher
- Upgraded Countertops
- Disposal
Flooring
- Wood
- Carpet
Bedrooms and Bathrooms
- 3 Bedrooms
- En-Suite Primary Bedroom
- En-Suite Bathroom
- Walk-In Closet
- Soaking Tub
Laundry
- Laundry on lower level
- Washer and Dryer Hookup
Finished Basement
- Walk-Out Basement
- Basement Fills Entire Space Under The House
- Connecting Stairway
Home Security
Eco-Friendly Details
- Energy-Efficient Windows with Low Emissivity
Outdoor Features
- Pond
- Deck
- Patio
- Water Fountains
- Exterior Lighting
Schools
- Saratoga Elementary School
- Key Middle School
- John R. Lewis High School
Utilities
- Forced Air Heating and Cooling System
- Vented Exhaust Fan
- Underground Utilities
- Water Dispenser
- Natural Gas Water Heater
Listing and Financial Details
- Tax Lot 55
- Assessor Parcel Number 0984 13 0055
Community Details
Overview
- Association fees include management, trash, common area maintenance, snow removal
- Shadowbrook HOA
- Shadowbrook Subdivision
- Property Manager
- Planned Unit Development
Pet Policy
- Pets Allowed
Additional Features
- Common Area
- Fire and Smoke Detector
Ownership History
Purchase Details
Home Financials for this Owner
Home Financials are based on the most recent Mortgage that was taken out on this home.Purchase Details
Home Financials for this Owner
Home Financials are based on the most recent Mortgage that was taken out on this home.Similar Homes in Springfield, VA
Home Values in the Area
Average Home Value in this Area
Purchase History
| Date | Buyer | Sale Price | Title Company |
|---|---|---|---|
| Sabbagh Maryam | $620,000 | First American Title Ins Co | |
| Lamendola Joseph A | $198,916 | -- |
Mortgage History
| Date | Status | Borrower | Loan Amount |
|---|---|---|---|
| Open | Sabbagh Maryam | $589,000 | |
| Previous Owner | Vincent Janet E | $250,000 | |
| Previous Owner | Lamendola Joseph A | $198,900 |
Property History
| Date | Event | Price | Change | Sq Ft Price |
|---|---|---|---|---|
| 11/15/2021 11/15/21 | Sold | $620,000 | +7.1% | $311 / Sq Ft |
| 10/10/2021 10/10/21 | Pending | -- | -- | -- |
| 10/08/2021 10/08/21 | For Sale | $579,000 | -- | $290 / Sq Ft |
Tax History Compared to Growth
Tax History
| Year | Tax Paid | Tax Assessment Tax Assessment Total Assessment is a certain percentage of the fair market value that is determined by local assessors to be the total taxable value of land and additions on the property. | Land | Improvement |
|---|---|---|---|---|
| 2024 | $6,710 | $579,230 | $200,000 | $379,230 |
| 2023 | $6,489 | $574,970 | $200,000 | $374,970 |
| 2022 | $6,121 | $535,310 | $170,000 | $365,310 |
| 2021 | $5,457 | $464,990 | $155,000 | $309,990 |
| 2020 | $5,156 | $435,680 | $135,000 | $300,680 |
| 2019 | $5,097 | $430,680 | $130,000 | $300,680 |
| 2018 | $4,651 | $404,410 | $120,000 | $284,410 |
| 2017 | $4,610 | $397,110 | $115,000 | $282,110 |
| 2016 | $4,635 | $400,050 | $115,000 | $285,050 |
| 2015 | $4,283 | $383,770 | $105,000 | $278,770 |
| 2014 | $3,992 | $358,520 | $97,000 | $261,520 |
Agents Affiliated with this Home
-
Patricia Sykes

Seller's Agent in 2021
Patricia Sykes
RE/MAX
(703) 395-6704
2 in this area
28 Total Sales
-
Debran McClean

Buyer's Agent in 2021
Debran McClean
TTR Sotheby's International Realty
(202) 494-8202
1 in this area
41 Total Sales
Map
Source: Bright MLS
MLS Number: VAFX2025434
APN: 0984-13-0055
- 7659 Southern Oak Dr
- 8448 Kitchener Dr
- 8498 Laurel Oak Dr
- 7751 Milford Haven Dr Unit 51C
- 7670 Northern Oaks Ct
- 8914 Robert Lundy Place
- 7745 Matisse Way
- 8984 Harrover Place Unit 84B
- 8980 Harrover Place Unit 80B
- 8341 Rolling Rd
- 8902 Sylvania St
- 7506 Pollen St
- 8905 Waites Way
- 8905 Waldren Way
- 9000 Lorton Station Blvd Unit 2-109
- 9020 Lorton Station Blvd Unit 204
- 7760 Euclid Way
- 8107 Bluebonnet Dr
- 7647 Fallswood Way
- 7805 Braemar Way
- 8633 Beech Hollow Ln
- 8635 Beech Hollow Ln
- 8631 Beech Hollow Ln
- 8637 Beech Hollow Ln
- 8639 Beech Hollow Ln
- 8629 Beech Hollow Ln
- 8627 Beech Hollow Ln
- 8641 Beech Hollow Ln
- 8625 Beech Hollow Ln
- 7708 Ridgepark Ct
- 8634 Beech Hollow Ln
- 8632 Beech Hollow Ln
- 8636 Beech Hollow Ln
- 8638 Beech Hollow Ln
- 7706 Ridgepark Ct
- 8623 Beech Hollow Ln
- 8620 Beech Hollow Ln
- 8640 Beech Hollow Ln
- 7712 Ridgepark Ct
- 8618 Beech Hollow Ln
