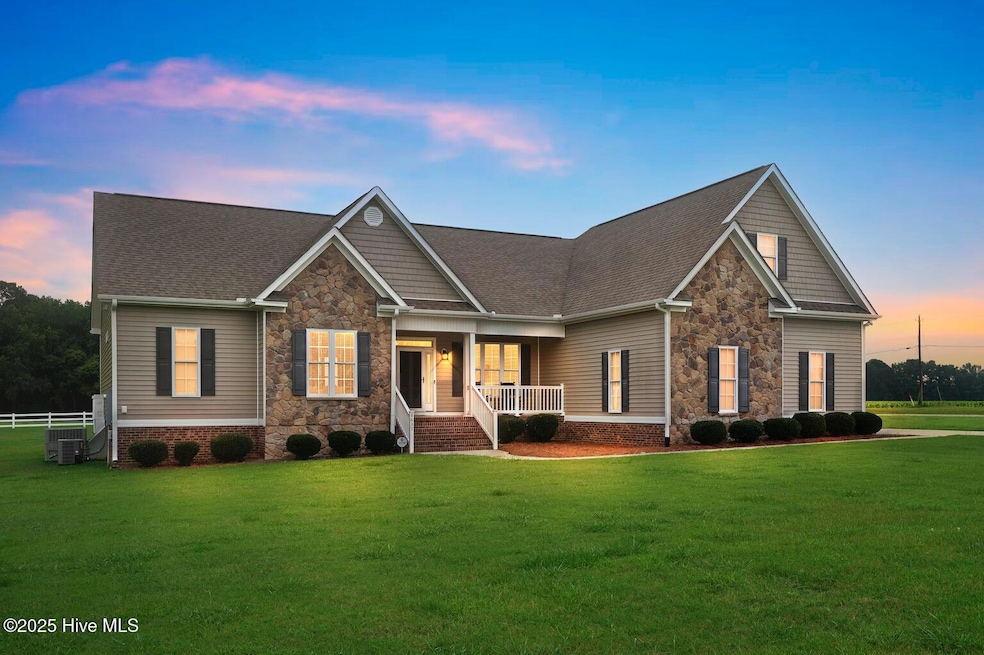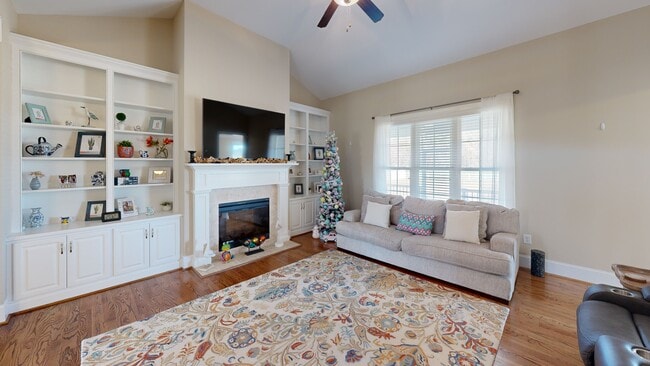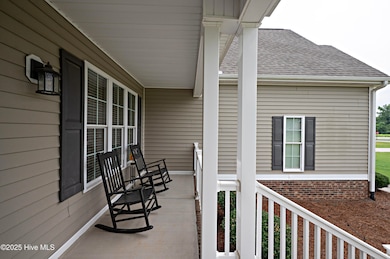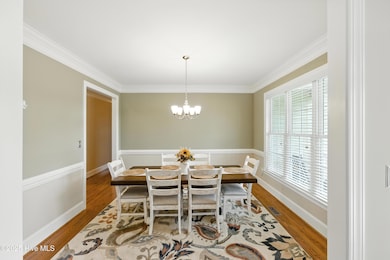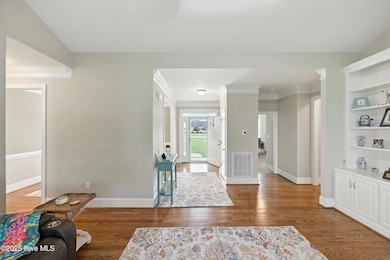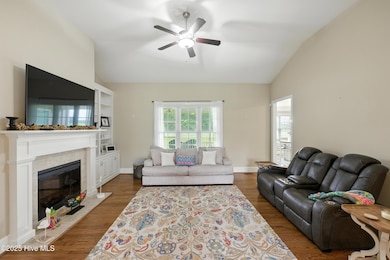
8637 Forest Cove Rd Elm City, NC 27822
Estimated payment $2,856/month
Highlights
- Wood Flooring
- Bonus Room
- Solid Surface Countertops
- Attic
- Corner Lot
- Covered Patio or Porch
About This Home
Custom-built in 2018 on 1.33 acres -- No city taxes!4 Bedrooms + Bonus, 2 Full & 2 Half BathsOver 2,884 heated sq ft of living spaceMain-level living with high-end finishes throughoutGourmet kitchen with:Granite countertopsStainless steel appliancesWalk-in pantryBreakfast nookFormal dining room for entertainingLaundry room with deep sink & cabinetryLuxurious primary suite with:Trey ceilingsDual vanitiesHis & hers closets & water closetsWalk-in showerJetted tubBonus room upstairs with half bath & closet -- great flex spaceFlooring: Hardwood floors, tiled baths, and carpeted bonus roomOutdoor living:Rocking chair front porchScreened-in back porchGrilling patioUpgrades & Extras:Tankless water heaterCentral vacuum systemWalk-in atticSecurity systemFoam-insulated crawlspaceExtended parking padCounty water and peaceful locationConvenient to shopping, dining, and everything Wilson has to offerMove-in ready and well-maintained -- a must-see!
Home Details
Home Type
- Single Family
Est. Annual Taxes
- $3,907
Year Built
- Built in 2018
Lot Details
- 1.33 Acre Lot
- Lot Dimensions are 208.77' x 282.89' x 194.84' x 287.43'
- Vinyl Fence
- Corner Lot
- Level Lot
HOA Fees
- $13 Monthly HOA Fees
Home Design
- Brick Exterior Construction
- Wood Frame Construction
- Architectural Shingle Roof
- Vinyl Siding
- Stick Built Home
- Stone Veneer
Interior Spaces
- 2,885 Sq Ft Home
- 1-Story Property
- Bookcases
- Whole House Fan
- Ceiling Fan
- Blinds
- Living Room
- Formal Dining Room
- Bonus Room
- Storm Doors
- Laundry Room
- Attic
Kitchen
- Breakfast Area or Nook
- Self-Cleaning Oven
- Range
- Dishwasher
- Kitchen Island
- Solid Surface Countertops
Flooring
- Wood
- Carpet
- Tile
Bedrooms and Bathrooms
- 4 Bedrooms
- Walk-in Shower
Basement
- Partial Basement
- Crawl Space
Parking
- 2 Car Attached Garage
- Side Facing Garage
- Garage Door Opener
- Driveway
- Off-Street Parking
Outdoor Features
- Covered Patio or Porch
Schools
- Coopers Elementary School
- Nash Central Middle School
- Nash High School
Utilities
- Heat Pump System
- Tankless Water Heater
- Water Softener
- Cable TV Available
Listing and Financial Details
- Tax Lot 1
- Assessor Parcel Number 371600922877
Community Details
Overview
- Forest Cove Home Owners Association, Phone Number (252) 294-8384
- Forest Cove Subdivision
Security
- Security Service
Matterport 3D Tour
Floorplans
Map
Home Values in the Area
Average Home Value in this Area
Tax History
| Year | Tax Paid | Tax Assessment Tax Assessment Total Assessment is a certain percentage of the fair market value that is determined by local assessors to be the total taxable value of land and additions on the property. | Land | Improvement |
|---|---|---|---|---|
| 2025 | $3,907 | $524,750 | $29,600 | $495,150 |
| 2024 | $3,877 | $311,910 | $29,600 | $282,310 |
| 2023 | $2,480 | $311,910 | $0 | $0 |
| 2022 | $2,480 | $311,910 | $29,600 | $282,310 |
| 2021 | $2,480 | $311,910 | $29,600 | $282,310 |
| 2020 | $2,480 | $311,910 | $29,600 | $282,310 |
| 2019 | $2,480 | $311,910 | $29,600 | $282,310 |
| 2018 | $223 | $29,600 | $0 | $0 |
| 2017 | $223 | $29,600 | $0 | $0 |
| 2015 | $230 | $30,450 | $0 | $0 |
| 2014 | $230 | $30,450 | $0 | $0 |
Property History
| Date | Event | Price | List to Sale | Price per Sq Ft | Prior Sale |
|---|---|---|---|---|---|
| 10/07/2025 10/07/25 | Price Changed | $479,900 | -4.0% | $166 / Sq Ft | |
| 08/11/2025 08/11/25 | Price Changed | $499,900 | -2.9% | $173 / Sq Ft | |
| 07/13/2025 07/13/25 | For Sale | $515,000 | +13.2% | $179 / Sq Ft | |
| 06/20/2024 06/20/24 | Sold | $455,000 | -1.1% | $162 / Sq Ft | View Prior Sale |
| 05/13/2024 05/13/24 | Pending | -- | -- | -- | |
| 04/01/2024 04/01/24 | For Sale | $459,990 | +43.9% | $164 / Sq Ft | |
| 12/17/2018 12/17/18 | Sold | $319,765 | +1.5% | $114 / Sq Ft | View Prior Sale |
| 06/29/2018 06/29/18 | Pending | -- | -- | -- | |
| 06/29/2018 06/29/18 | For Sale | $315,000 | +1160.0% | $113 / Sq Ft | |
| 06/01/2018 06/01/18 | Sold | $25,000 | -23.1% | $0 / Sq Ft | View Prior Sale |
| 05/11/2018 05/11/18 | Pending | -- | -- | -- | |
| 03/08/2017 03/08/17 | For Sale | $32,500 | -- | $1 / Sq Ft |
Purchase History
| Date | Type | Sale Price | Title Company |
|---|---|---|---|
| Deed | $455,000 | None Listed On Document | |
| Deed | $455,000 | None Listed On Document | |
| Warranty Deed | $320,000 | None Available | |
| Warranty Deed | $25,000 | None Available | |
| Special Warranty Deed | $35,000 | None Available | |
| Trustee Deed | $26,000 | None Available | |
| Warranty Deed | $32,000 | None Available |
Mortgage History
| Date | Status | Loan Amount | Loan Type |
|---|---|---|---|
| Open | $386,750 | New Conventional | |
| Closed | $386,750 | New Conventional | |
| Previous Owner | $255,812 | New Conventional | |
| Previous Owner | $178,125 | Construction |
About the Listing Agent

As a REALTOR® specializing in residential properties, Cynthia has always brought energy, creativity, dedication, experience, and personal knowledge to her work. You can be assured that she will stay on top of all the details of your real estate deal, and provide a smooth and easy-going transaction.
Cynthia has enjoyed North Carolina since 2003. She and her family arrived in Wilson, NC when her three children were quite young. Being part of a small town has allowed her and her family many
Cynthia's Other Listings
Source: Hive MLS
MLS Number: 100518887
APN: 3716-00-92-2877
- 4977 Carter Rd
- 4478 Edgewater Rd
- 8700 Commercial Rd
- 4119 Bertines Ct
- GALEN Plan at River Stone
- Booth Plan at River Stone
- 4137 Bertines Ct
- 4191 Bertines Ct
- 4205 Bertines Ct
- 000 London Church
- 8450 S Old Carriage Rd
- 7693 Briar Creek Rd
- 7799 Briar Creek Rd
- 0 London Church Rd
- 5804 Nobleman Ct
- 6515 Tonya Rd
- 6992 Riverpoint Rd
- 5242 Tuscany Rd
- 4913 Summit Place Dr NW
- 3911 Hart Ave NW
- 3309 Whitlock Dr N
- 3329 Whitlock Dr N
- 3903 Falcon Ct
- 2703 Byerly Dr N
- 1706 Vineyard Dr N
- 511 Albert Ave NW Unit PS C
- 3701 Ashbrook Dr NW
- 1101 Corbett Ave N
- 3761 Raleigh Road Pkwy W
- 1003 Treemont Rd NW
- 1003 Branch St NW
- 100 Dr
- 2050 Airport Blvd NW Unit The Regis
- 2050 Airport Blvd NW Unit The Mandarin
- 2050 Airport Blvd NW Unit The Ritz
- 2050 Airport Blvd NW
- 132 Rockfall Way
- 100 Pine St W
